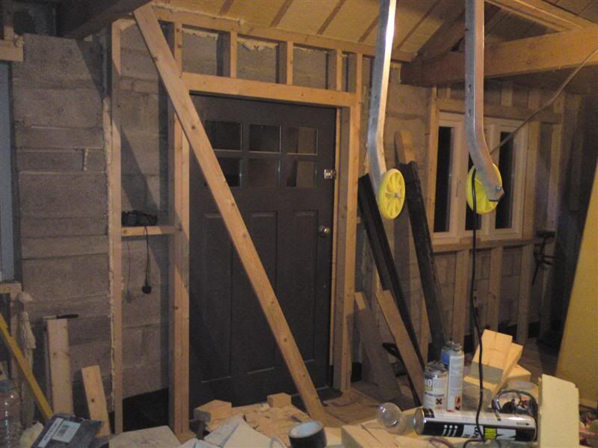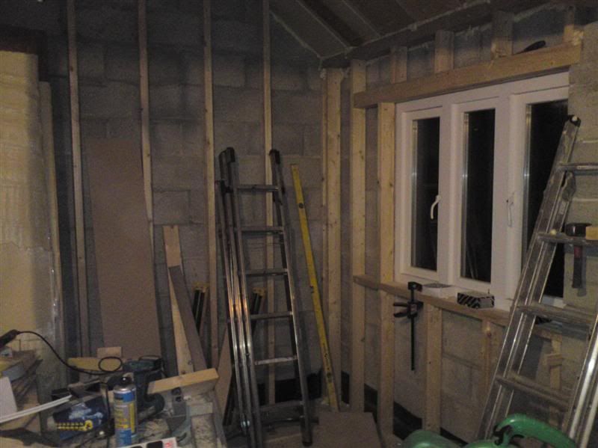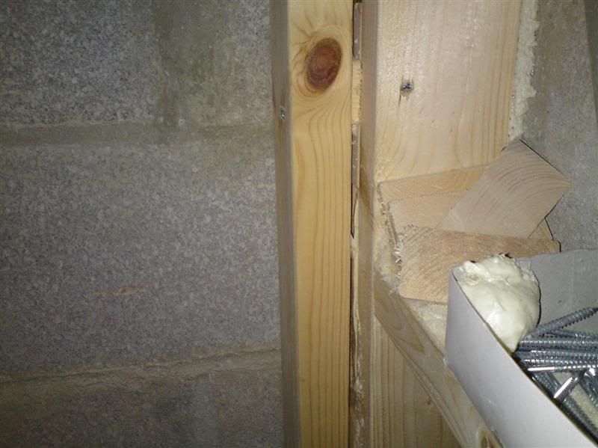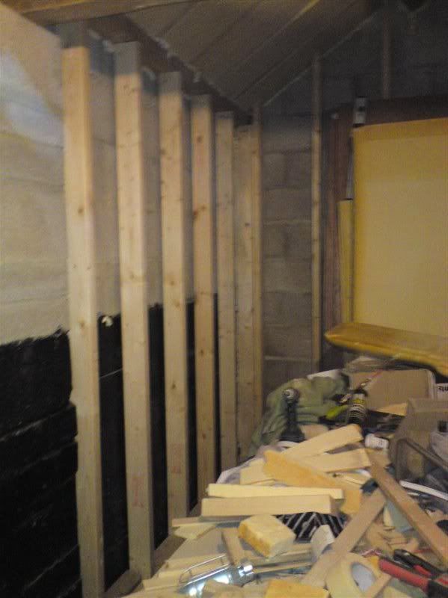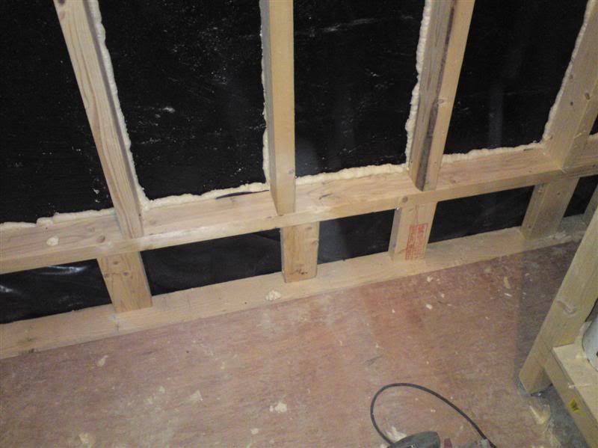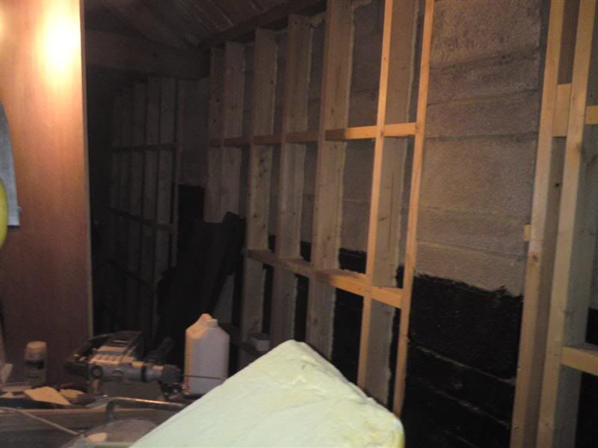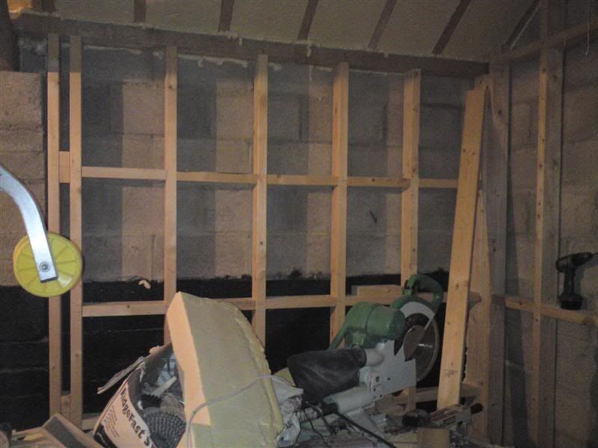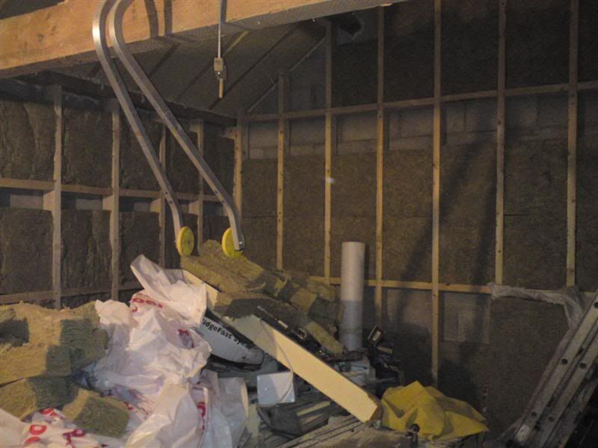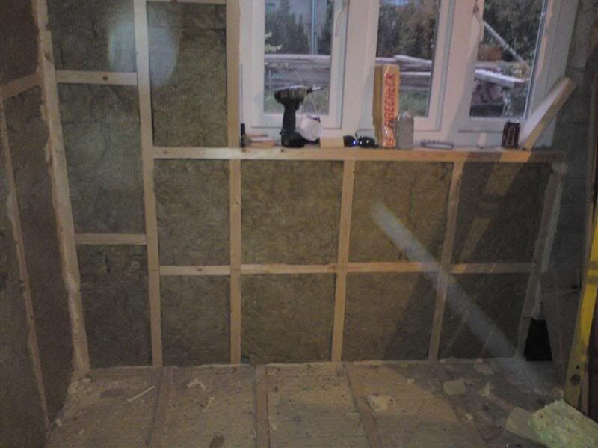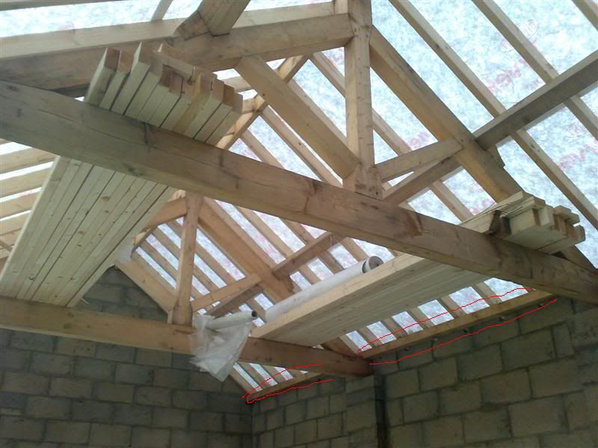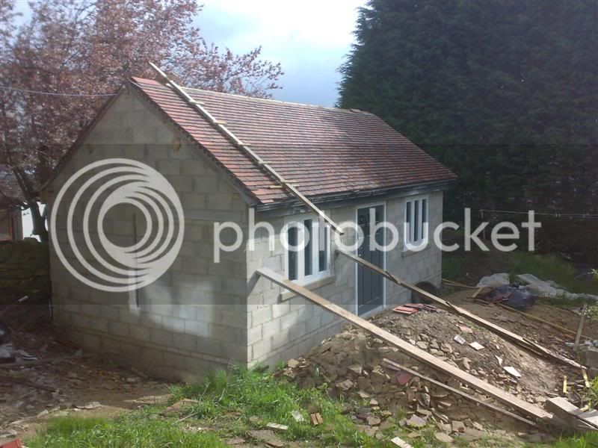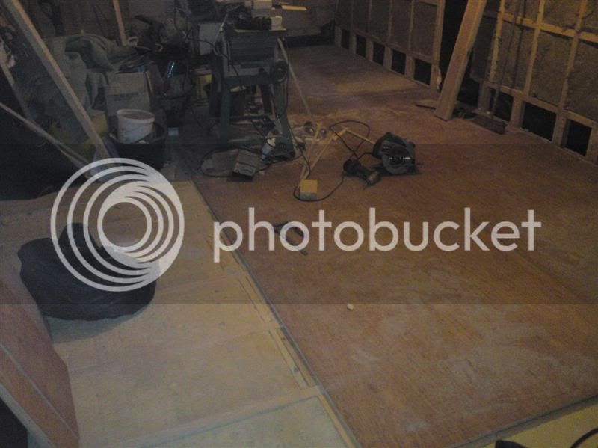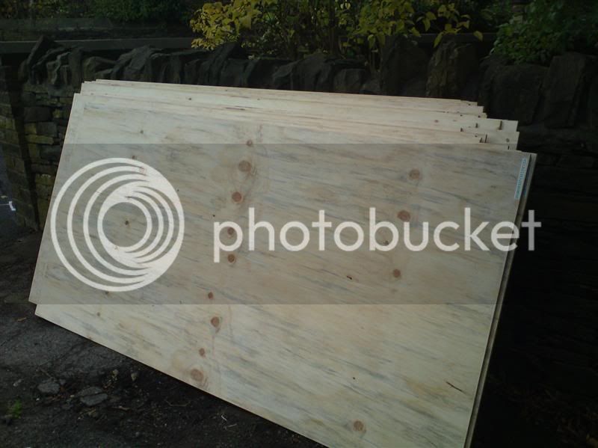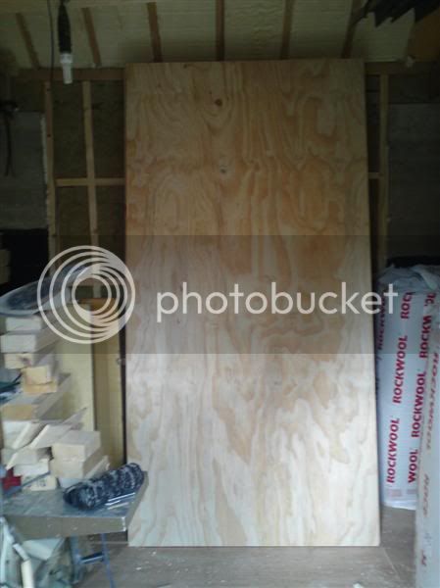Alex":2ds2b24j said:
Looking damn good Dibs. Nearly there. 8)
I'm busy with my own shop at the mo similar build, block build. I'm at the stud out, 3"x2" and insulate cavity batts outside walls. I was just wondering why you foamed the back of the studs and if there will be any condensation issues without this been a vented cavity, I'm planning similar. Did BC or architect spec it? I'm going to be fitting vapour barrier over stud before boarding with soundblock plasterboard. Definitely thinking of foam the back of studs now as don't want sound bridging outside wall. Just head and floor plate fixed.
Anyway thanks for posting excellent WIP. Thoroughly enjoyed following.

Hi Alex
The foaming behind the studs - that was just a little experiment. Didn't go anywhere in the end. In the end I just drilled a hole right the the stud (every 2nd stud) and inserted a RapierStar screw straight into the block work. To affect the same sort of thing as a wall tie. Made a massive difference in the gable wall - even tho the stud isn't load bearing there.
There shouldn't be any condensation issues there - i.e. warm moisture laden air meeting cold air\surface - as I'm over boarding with 12mm ply. It seems fairly universal that using ply - due to it's glue lines - negates the need for a vapour barrier. In the case of the gable wall - which won't be getting ply'd - I'll be putting a vapour barrier up first and then the drywall.
Update: Floor is down, except the last piece in front of the door, but I need to remove the Aluminium weather bar and fit a timber threshold and weather bar first.
Due to my less than perfect block work and the fact that the roof got tiled before the inner stud wall went up, a few issues arose when fitting the studs. When the studs where fitted - I made sure that each was plumb, but as there are effectively 3 wall sections at the back - there was always going to be a possibility that they wouldn't all be in line. Also the face of the piers - there was about 5-10mm difference between top & bottom, i.e. not perfectly plumb.

I realised this when fitting the studs and it was accepted that I would "fix" this later. I ran a string line across the back wall - almost at the top and almost at the bottom. The front face of the studs were at different depths from the string.
So yesterday - ran several lengths of 4"x2" thru the table saw cutting pieces (shims or whatever the word is) to bring the front face to a consistent depth from the string line, and allowing the ply to go straight across the piers. Thickness ranged from 10-20mm. Nailed these on with brad nailer - I'll screw thru these when the ply is fitted. So now the variation is within several mm's - which I'm much happier with. Altho I suspect - overkill.
Annoying thing was the brad nailer jammed last night, Aldi el-cheapo seems to have packed up. Will try to fix it this evening - but have ordered a new Bostich Brad nailer - for tomorrow. -
http://www.screwfix.com/prods/71212/Pow ... Nailer-18g in case anyone is interested. Better than paying £130! And certainly better than having El Cheapo's go bang. Mind you for the peanuts I paid for El-Cheapo - it did well.
Back in tonight - bit of luck might just get the wall ply'ed. Altho - probably do the roof 1st, as the offcuts can then be used elsewhere.
Will post up some piccies tomorrow.
Cheers
Dibs





