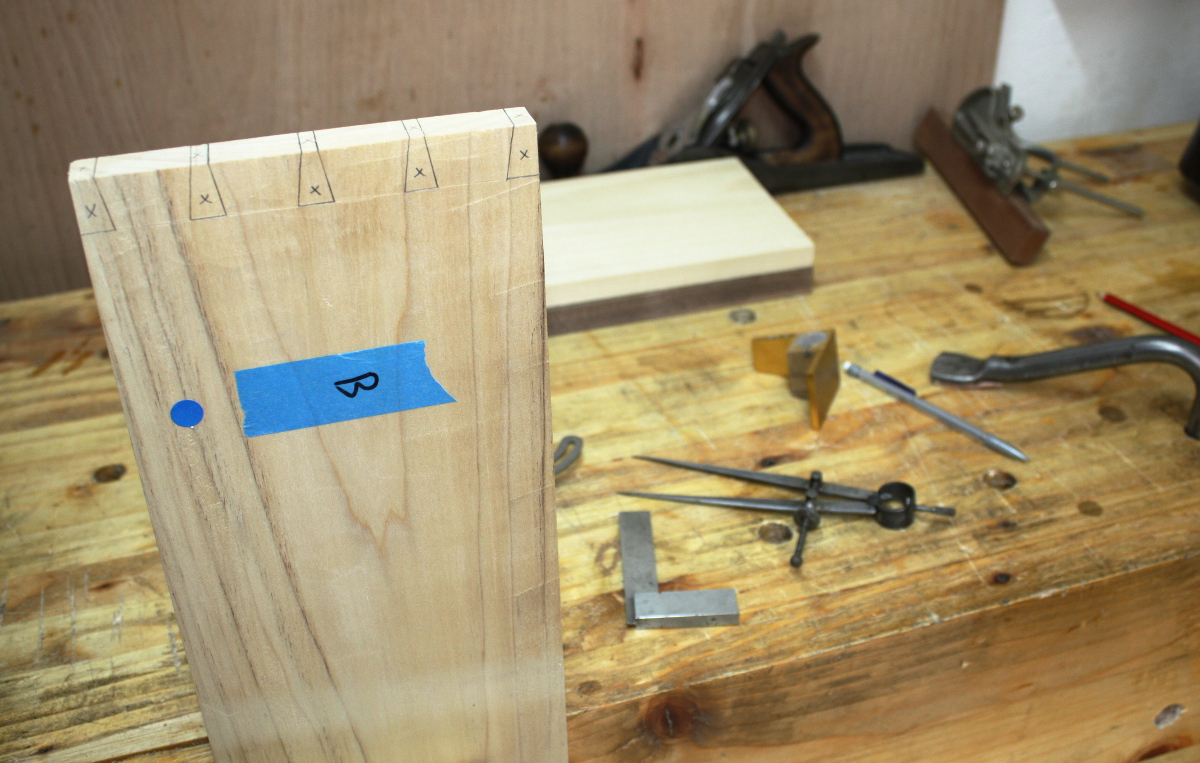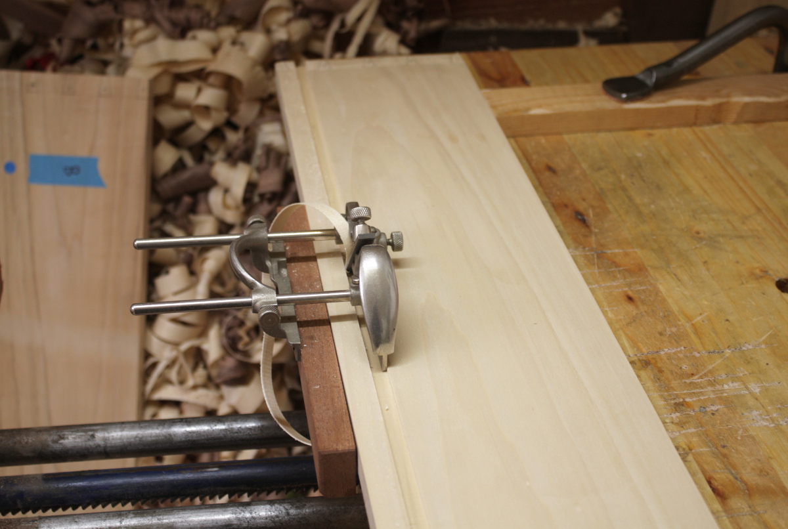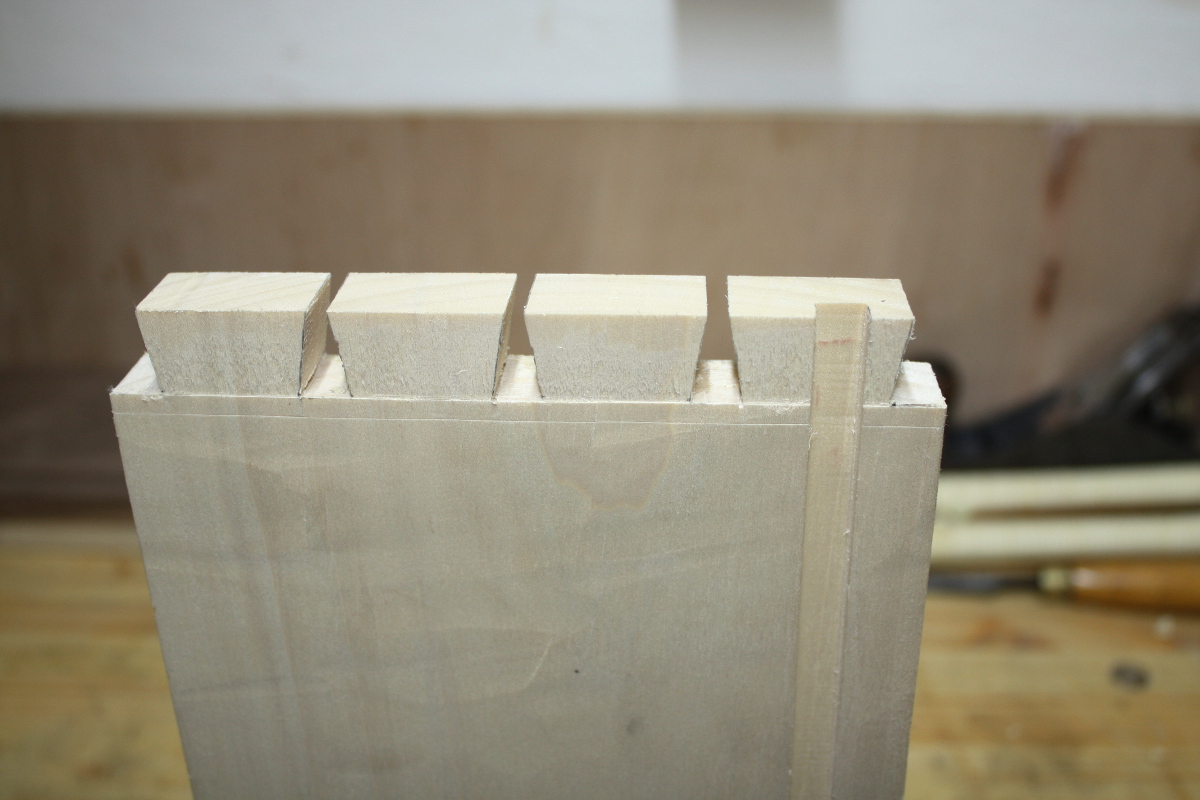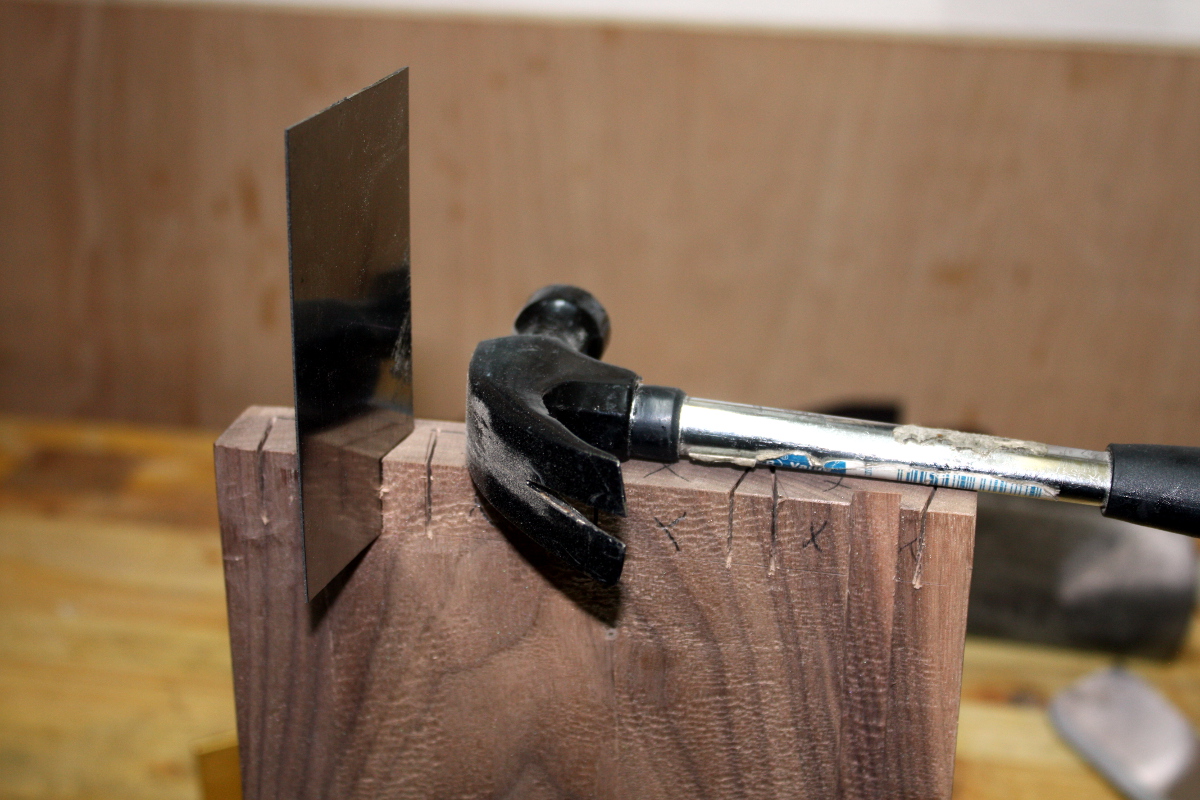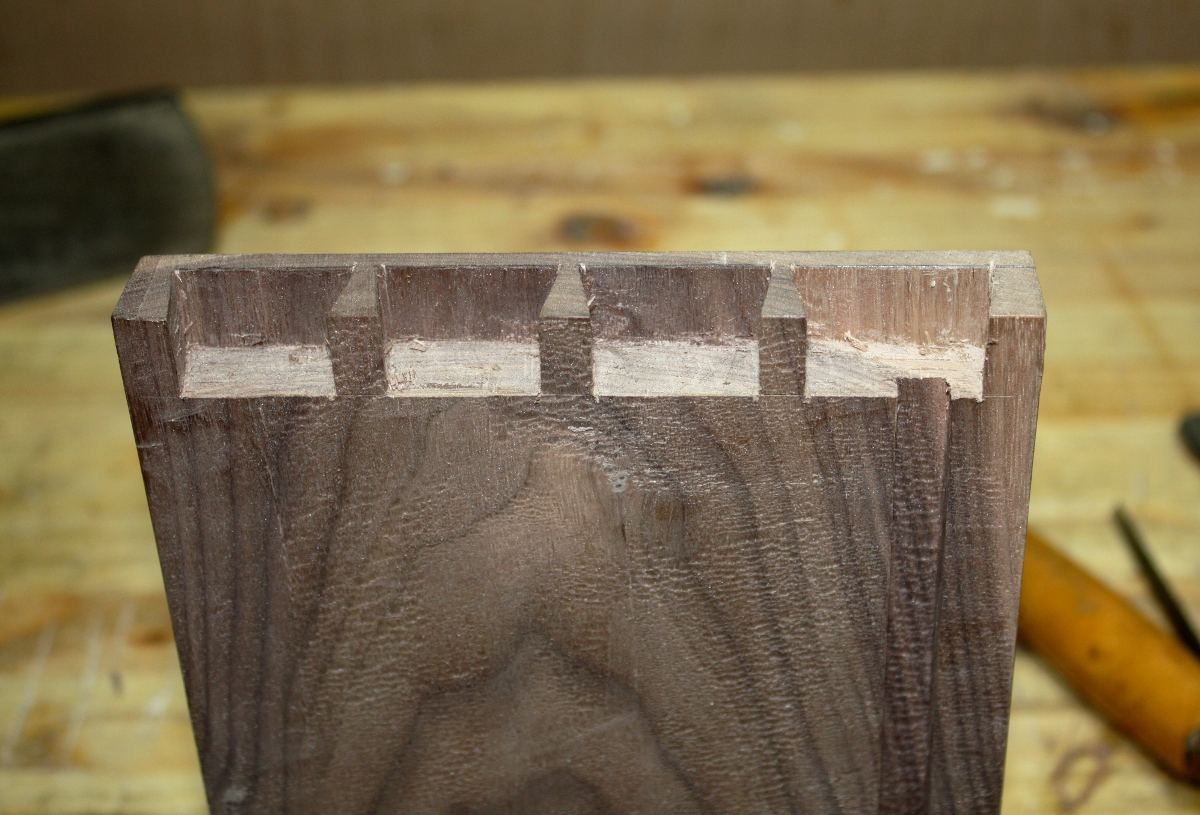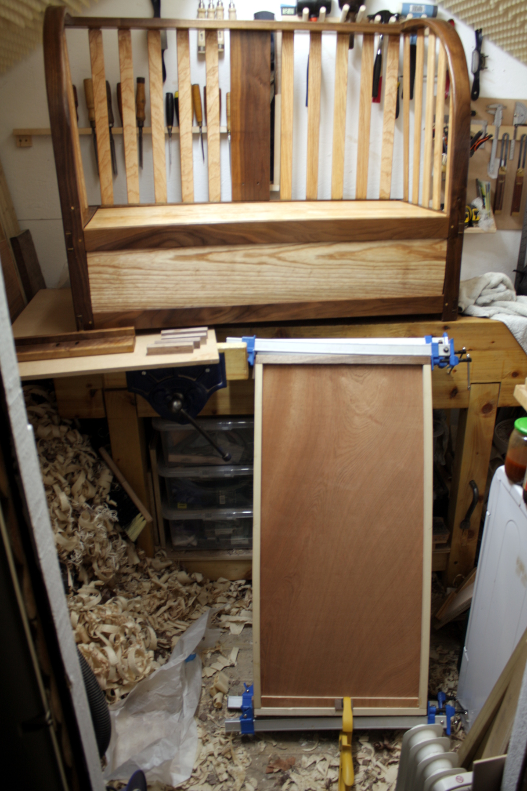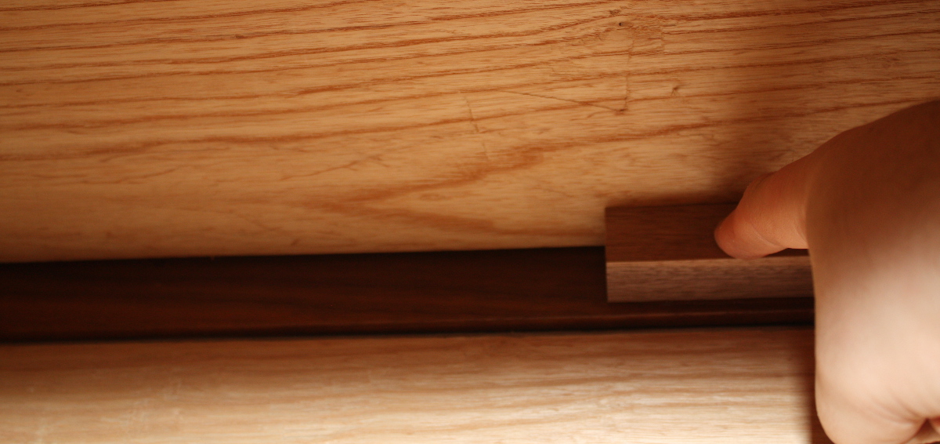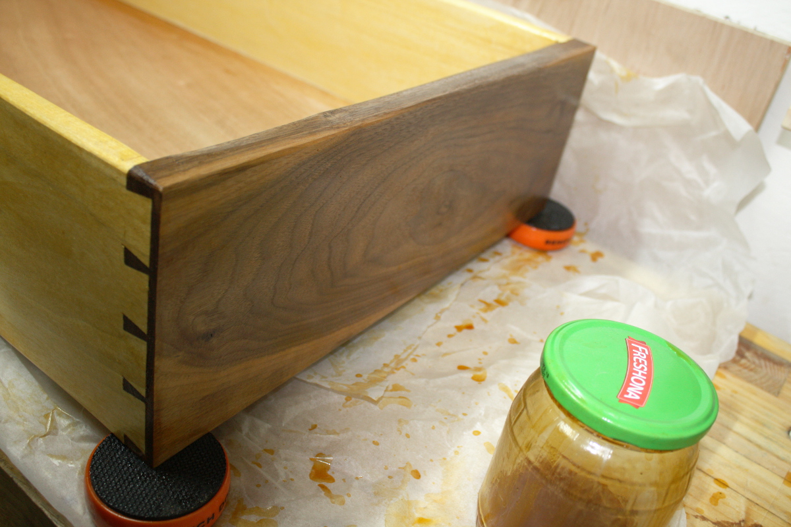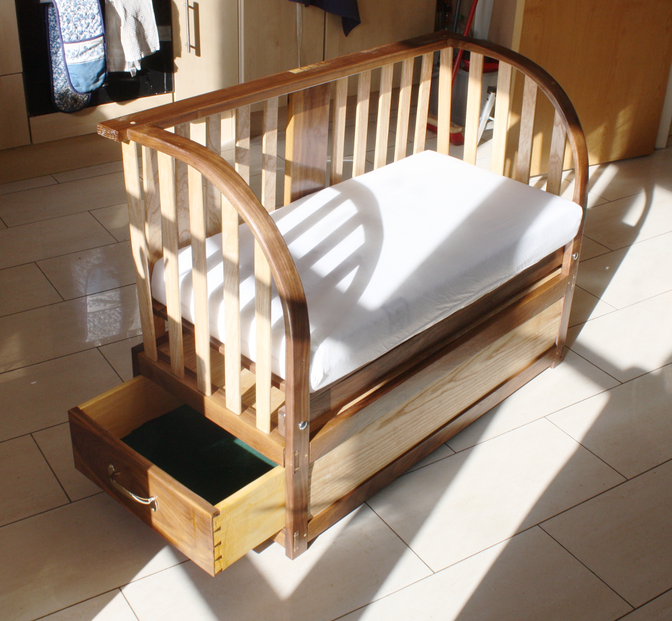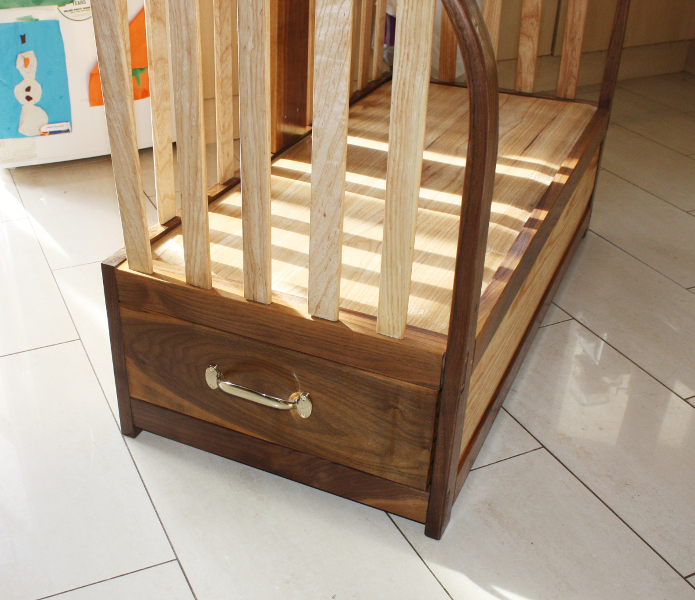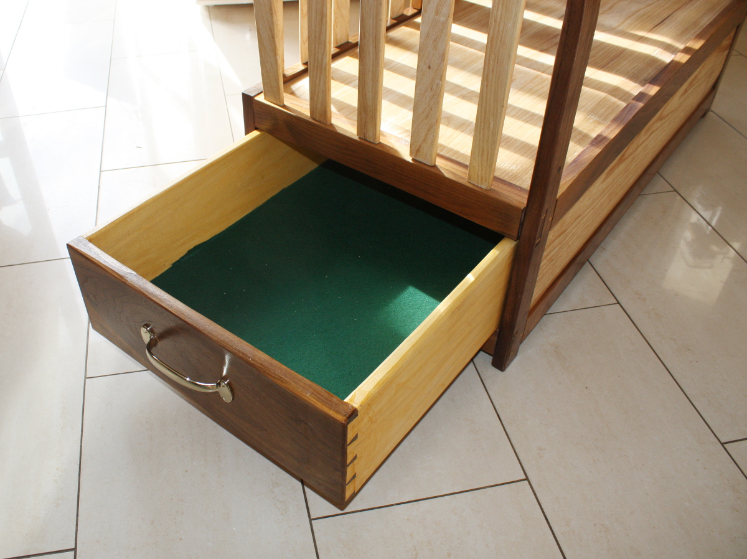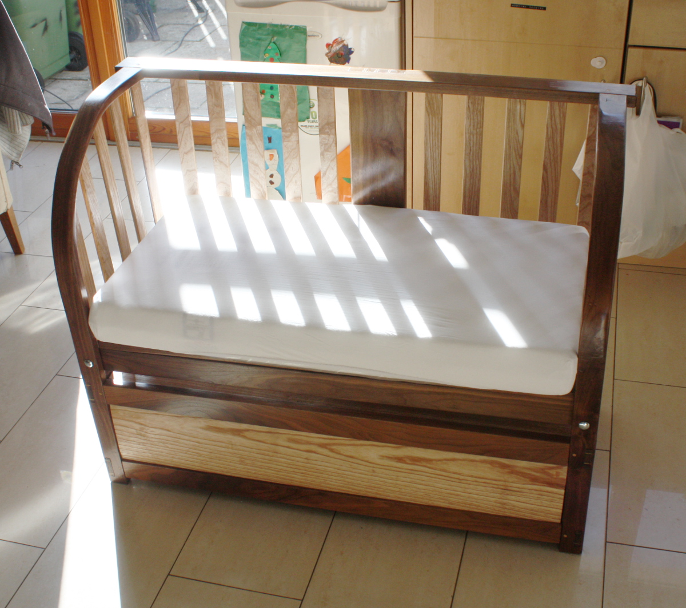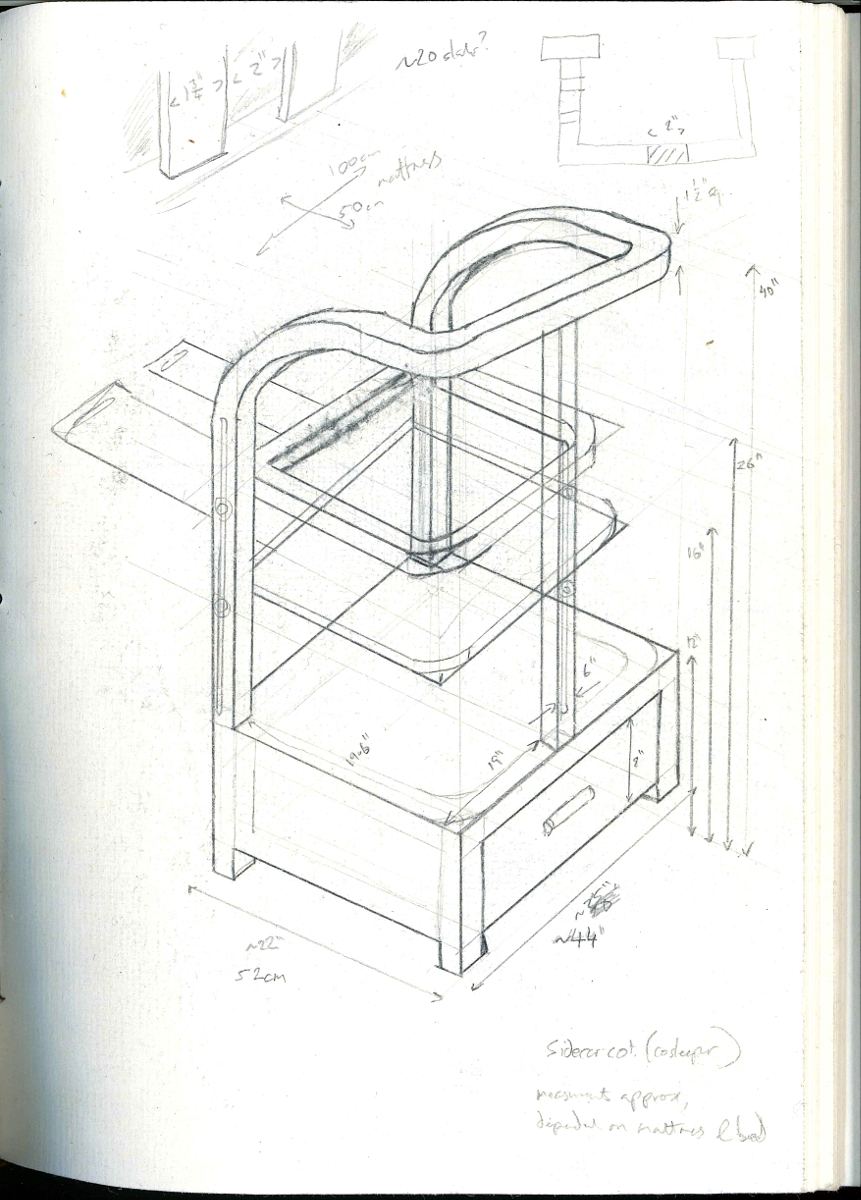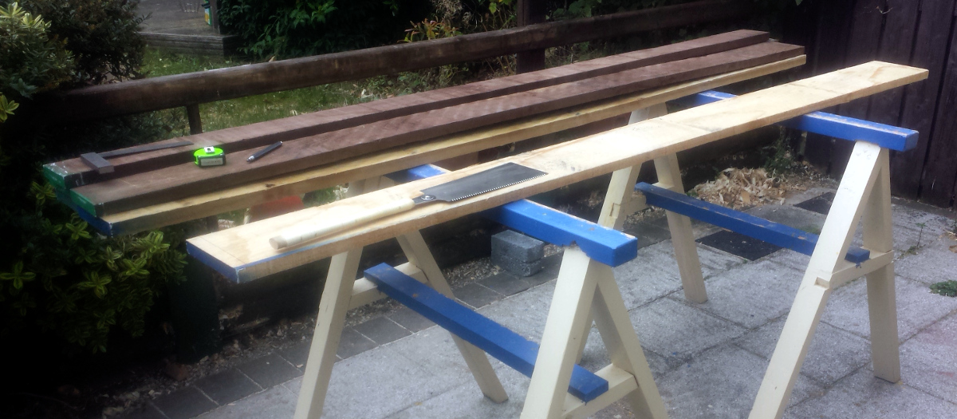Thanks, Mike, this is the classical Georgian/Regency method of bracket feet going onto a frame on the underside. Note that the brackets do not touch the floor! Their purpose is to mount the actual feet which in my case were 70x70mm pine sections, which protrude about 3mm beyond the brackets. 50x50mm would have done fine.
The bureau is screwed on the base with about 20 mm overlap at front and sides. (Probably nailed originally in fact). Then ovolo moulding is mitred on the ledges. If you google "georgian bureau images" you will see the huge variety of shapes of the brackets that were used.
It would be preferable to make the frame wider than I have done, to include the overlap. Then the feet can be just feet and not include the overlap. I made the frame from ash and then made the brackets of oak, which fit on the sides of the frame, in effect simulating a wider oak frame. This made the mitre joint quite difficult to make and to glue up accurately, as you have to get the front bracket exactly fitting the side brackets, and maintain this fit while you cramp up. With a wider frame, you can do each foot separately. The only reason I did it this way was that I wanted to use old, recycled wood so that future shrinkage would be minimal (of course it will still "breathe" with the seasons). The oak was recycled from the frame of a 1930s table found in a "shed" antique shop, missing its top, which set me back a fiver. The ash was part of the opening mechanism of the flaps. At a mere 80-odd years old, this is the newest wood I have used in the reconstruction. But the oak pieces were not long enough for the long front of the frame and I couldn't get anything closer without buying new. The front brackets and the long piece joining them were glued up using a single long batten of oak that I had (actually this may be only 10 or so years old). The pine for the feet and the gluing blocks underneath came from church pews from around 1850.
If starting from new, I would use 70 mm wide wood for the frame, overlap the frame by 20 mm all round, use mitre bridle joints at the corners, and 50 mm square feet. The single legs would be mitred at the front (butt joint is fine at the back as it is concealed by the side bracket) and mounted at the edge of the frame on the underside; the feet then fit inside these.
And now here it is stained:

