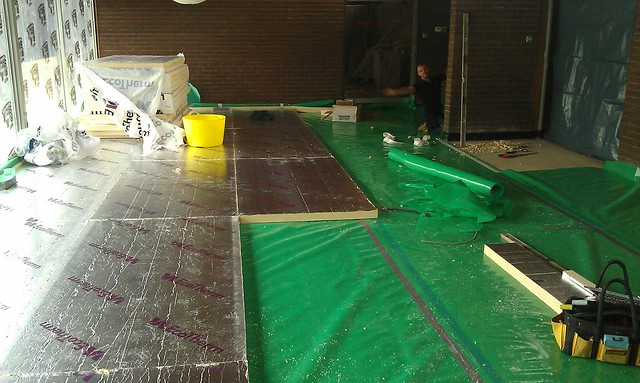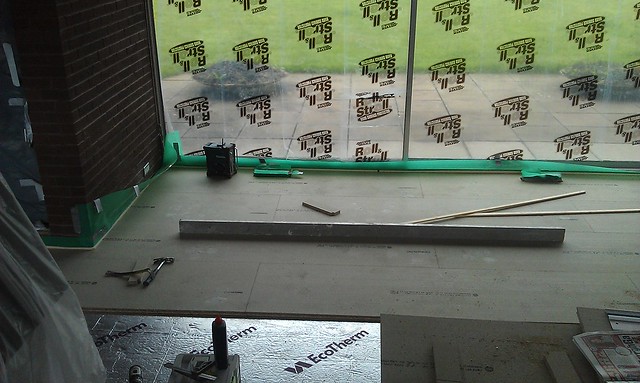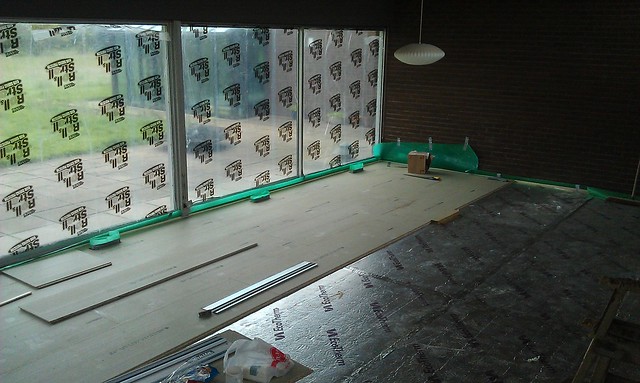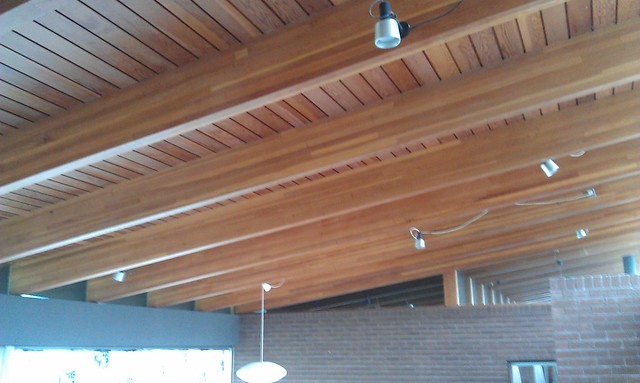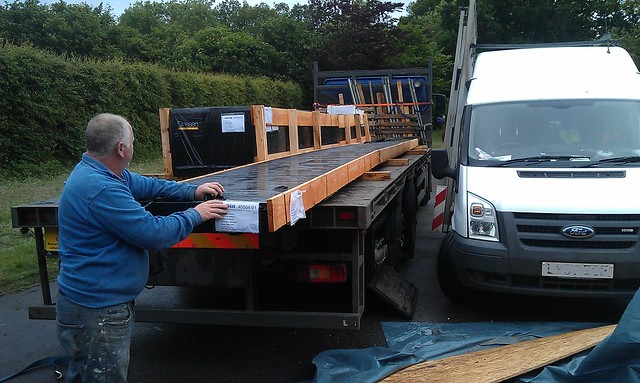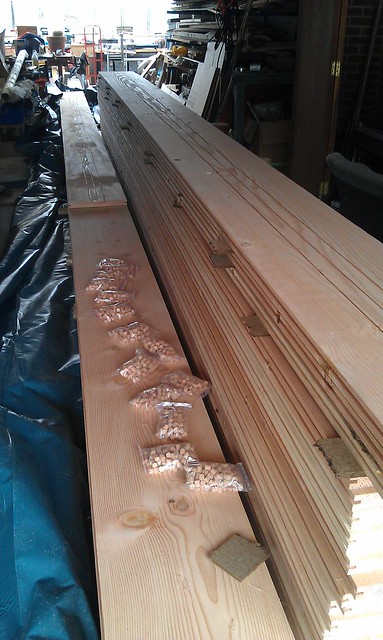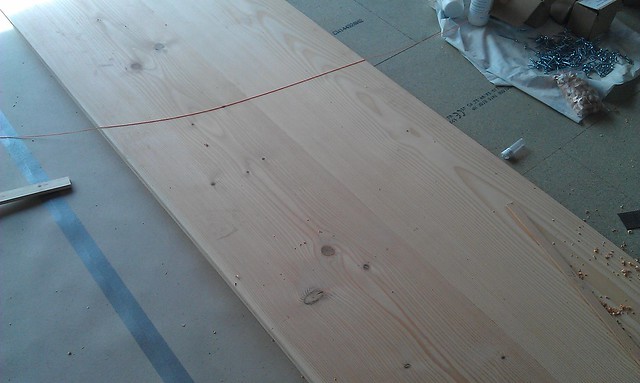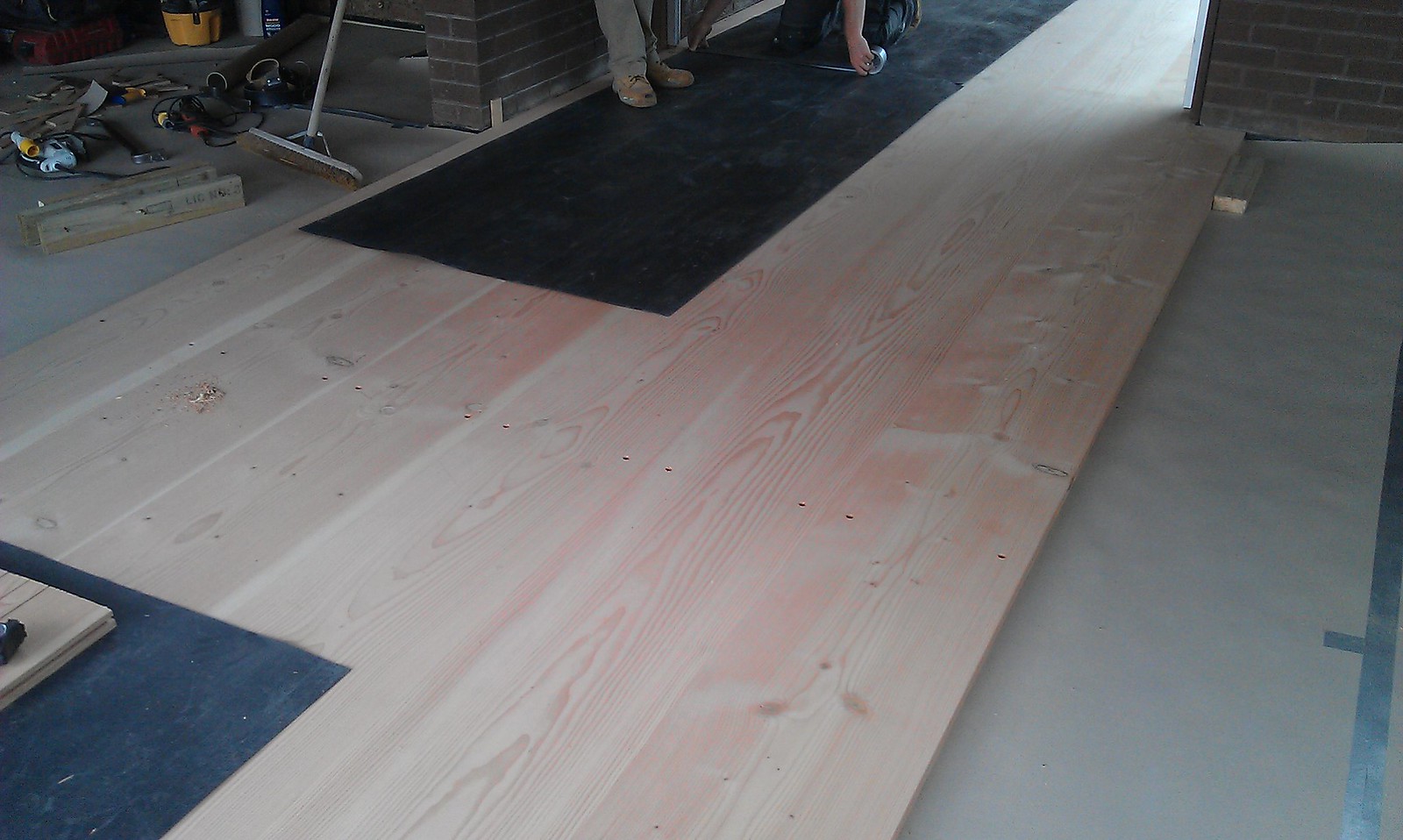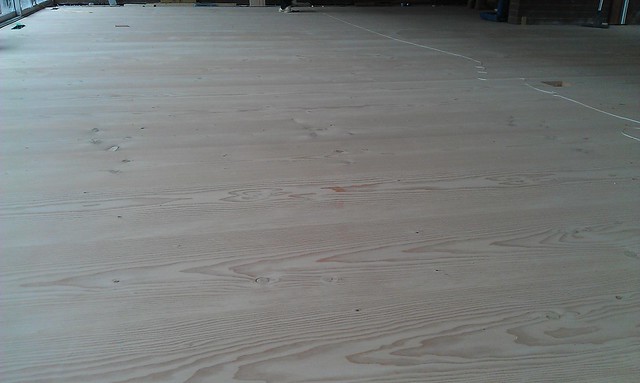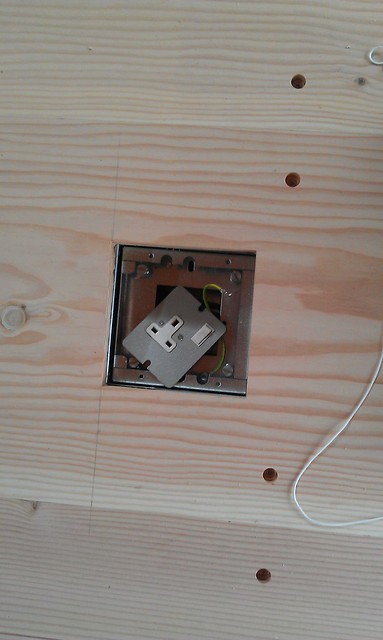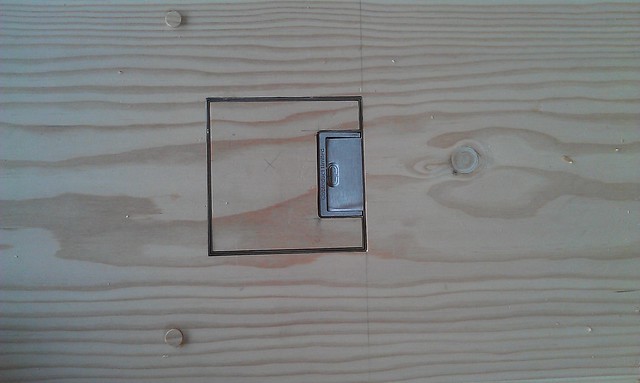chippy1970
Established Member
Hi all , I started a very unusual flooring job this week, ive posted about it on the Festool owners group , hopefully you can see it all including photos from the link below let me know if not then when I get time I will post them all here, or you can just join the FOG dont worry you wont have to buy any Festool :lol:
http://festoolownersgroup.com/member-pr ... #msg210306
here is a teaser , these are the 10m lengths of douglas fir floorboards.
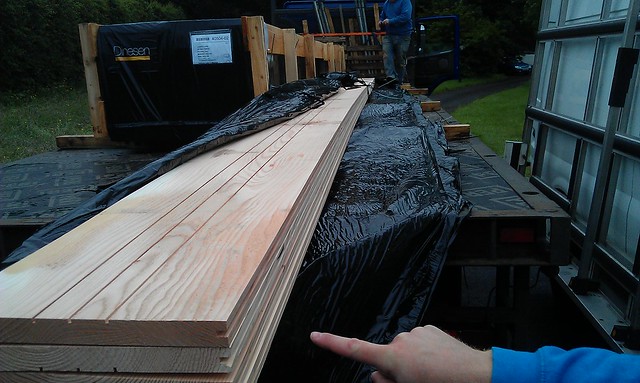
http://festoolownersgroup.com/member-pr ... #msg210306
here is a teaser , these are the 10m lengths of douglas fir floorboards.




