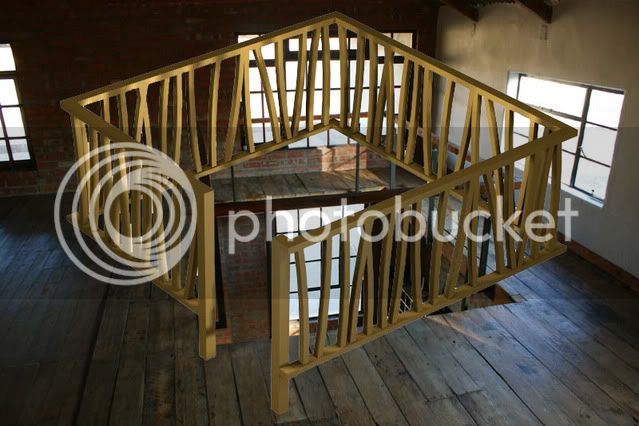woodbutcher453
Established Member
- Joined
- 20 Jun 2010
- Messages
- 47
- Reaction score
- 0
I've just bought a house. It's only just a house... and, as you can see from the pics, it needs a LOT of work !

looking on the positive side... this gives me a blank canvas
The existing staircase is a) in the wrong place b) it could have been built better by a pregnant monkey and c) dangerous because the rise is WAY too severe.
This is why it is a tricky problem. There are goods and bads...

Bads:
1. It's in Africa, so good quality timber is not easily available
2. It's in Africa, so I don't have the quality or extent of equipment available to me
Goods:
1. It's in Africa, so I don't have to be tied down by restrictive building regulations
2. It's in Africa, where red booze is cheap and plentiful
As you can see, the place has a sort of 'cobbled together' charm, which I am VERY keen not to lose. As I am told regularly, the wood inside is 'Oregon Pine' which I've never heard of... I have my suspicions that it is Douglas Fir'

I want to have the new staircase going up to the big hole in the upstairs floor, leaving a minstrels gallery around it. Do I go for a straight run (only built better), two straight runs with a midway landing. Cut string, riserless... the choices are endless. I thought about a wreathed string staircase but they are a bit pompous and it needs cobbled together charm.
I've moved the existing staircase now to the new position. I'd now be tempted by a straight run, riserless with treads made possibly from railway sleepers, but I don't know...
ALL ADVICE WILL BE WELCOMED

looking on the positive side... this gives me a blank canvas
The existing staircase is a) in the wrong place b) it could have been built better by a pregnant monkey and c) dangerous because the rise is WAY too severe.
This is why it is a tricky problem. There are goods and bads...

Bads:
1. It's in Africa, so good quality timber is not easily available
2. It's in Africa, so I don't have the quality or extent of equipment available to me
Goods:
1. It's in Africa, so I don't have to be tied down by restrictive building regulations
2. It's in Africa, where red booze is cheap and plentiful
As you can see, the place has a sort of 'cobbled together' charm, which I am VERY keen not to lose. As I am told regularly, the wood inside is 'Oregon Pine' which I've never heard of... I have my suspicions that it is Douglas Fir'

I want to have the new staircase going up to the big hole in the upstairs floor, leaving a minstrels gallery around it. Do I go for a straight run (only built better), two straight runs with a midway landing. Cut string, riserless... the choices are endless. I thought about a wreathed string staircase but they are a bit pompous and it needs cobbled together charm.
I've moved the existing staircase now to the new position. I'd now be tempted by a straight run, riserless with treads made possibly from railway sleepers, but I don't know...
ALL ADVICE WILL BE WELCOMED




































