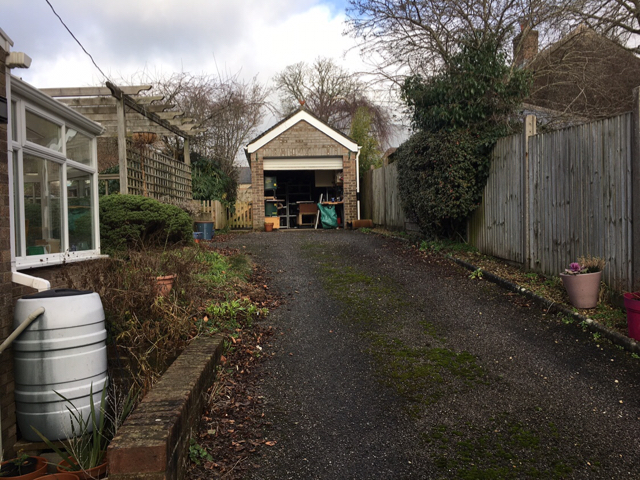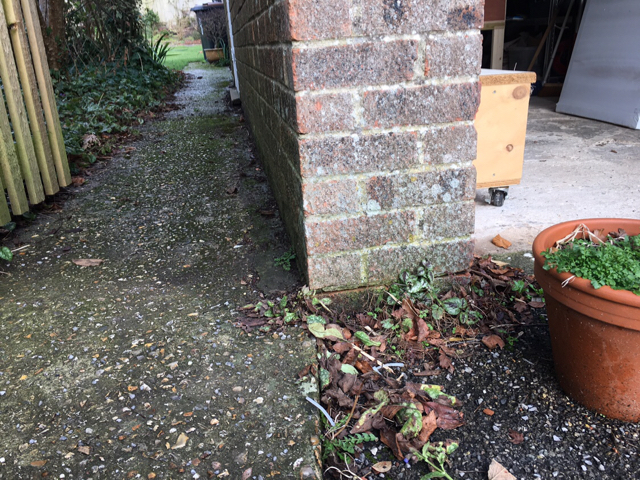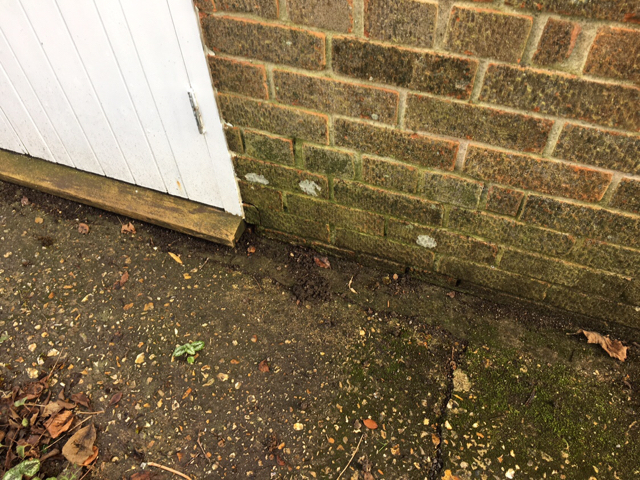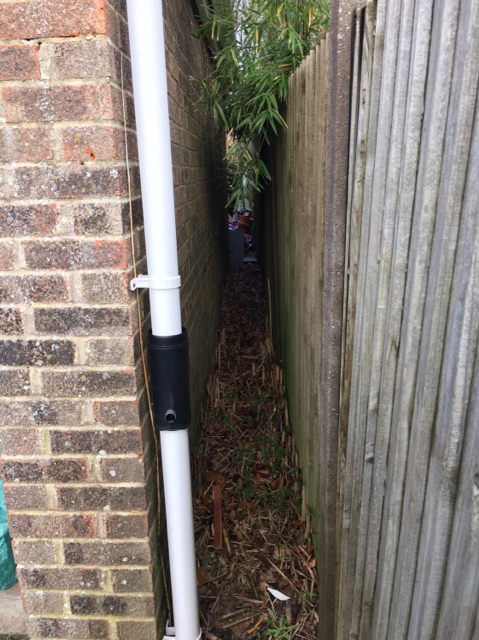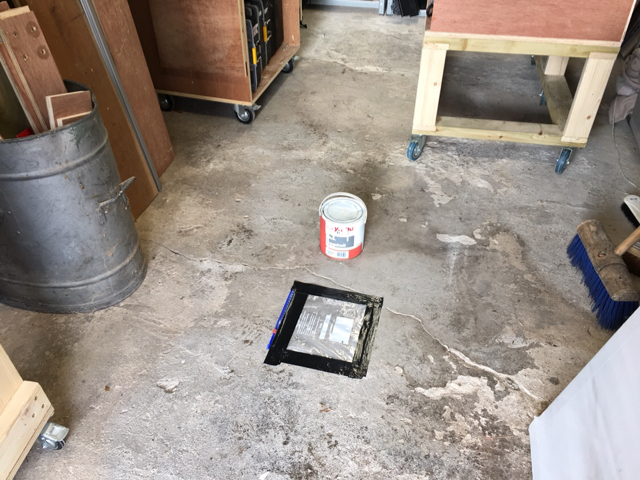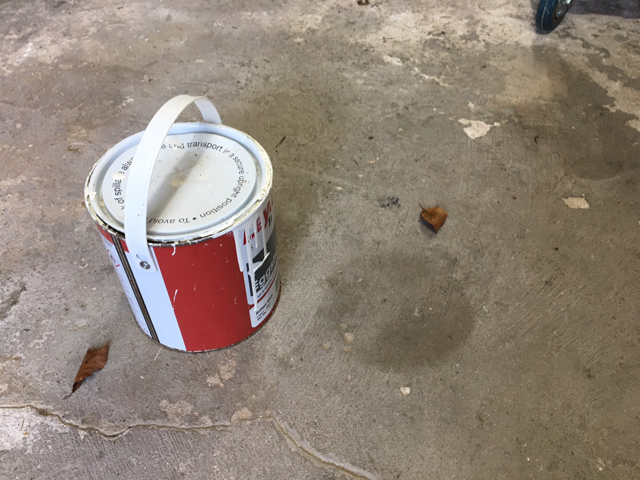screwpainting
Established Member
That is all down to damp Paul, it is coming up through the floor, and through the walls by the look of it and there is no timber based solution for it.
Avoid floating floors like the plague, it's the most idiotic flooring system ever conceived of and is only as good as the care taken to lay it onto whatever subfloor surface it is covering. It will not work on top of a very uneven concrete finish without that surface being spotlessly clean and properly prepared and that is more work than screeding the bloody thing properly in the first place.
As an insulation technique, it is fine if there is no other alternative, but I personally, think, it's still a handy bodge for all involved who offer no personal guarantee to the poor sod that has to have it all ripped out four or five years later along with whatever has been installed on top of it because it has sunk, makes a noise, rocks and rolls, or gone rotten in some way.
Again, great if done perfectly, but... just don't trust anyone to do it mate.
If I had your problem, I would first check the thickness of the existing concrete and look for evidence of a membrane and then establish precisely what you 'definitely' have in the way of a DPC as opposed to guessing.
I bet that floor is made up of all sorts of crapery and would be dead easy to turn into hardcore for a proper job of concreting a new floor right up to spec, damp free, flat and as smooth as a babies.
Sorting out a lack of a DPC is cheap and easy if necessary, just a little care and application and simply has to be done anyway.
The cost is all in labour, care and some newly acquired, simple skills.
Just my two pennyworth :wink:
Avoid floating floors like the plague, it's the most idiotic flooring system ever conceived of and is only as good as the care taken to lay it onto whatever subfloor surface it is covering. It will not work on top of a very uneven concrete finish without that surface being spotlessly clean and properly prepared and that is more work than screeding the bloody thing properly in the first place.
As an insulation technique, it is fine if there is no other alternative, but I personally, think, it's still a handy bodge for all involved who offer no personal guarantee to the poor sod that has to have it all ripped out four or five years later along with whatever has been installed on top of it because it has sunk, makes a noise, rocks and rolls, or gone rotten in some way.
Again, great if done perfectly, but... just don't trust anyone to do it mate.
If I had your problem, I would first check the thickness of the existing concrete and look for evidence of a membrane and then establish precisely what you 'definitely' have in the way of a DPC as opposed to guessing.
I bet that floor is made up of all sorts of crapery and would be dead easy to turn into hardcore for a proper job of concreting a new floor right up to spec, damp free, flat and as smooth as a babies.
Sorting out a lack of a DPC is cheap and easy if necessary, just a little care and application and simply has to be done anyway.
The cost is all in labour, care and some newly acquired, simple skills.
Just my two pennyworth :wink:


































