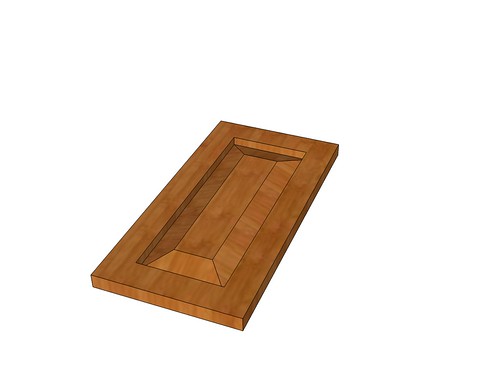SketchUp Guru
Established Member
I think it is time to get some activity going here. I decided to present you SketchUp users with a challenge. It might be too easy but let's have a go.
So, here's the challenge. Draw a raised panel door in seven steps. Make it 12" wide and 24" tall. See the example below. This isn't a door you'd get a cutlist from to build it, however for creating a look, or if you were going to order ready made doors or whatever, this would suffice.
For extra credit, make the door 16" wide while maintaining the same proportions on stiles and raising. Do that in one step.

So, here's the challenge. Draw a raised panel door in seven steps. Make it 12" wide and 24" tall. See the example below. This isn't a door you'd get a cutlist from to build it, however for creating a look, or if you were going to order ready made doors or whatever, this would suffice.
For extra credit, make the door 16" wide while maintaining the same proportions on stiles and raising. Do that in one step.




































