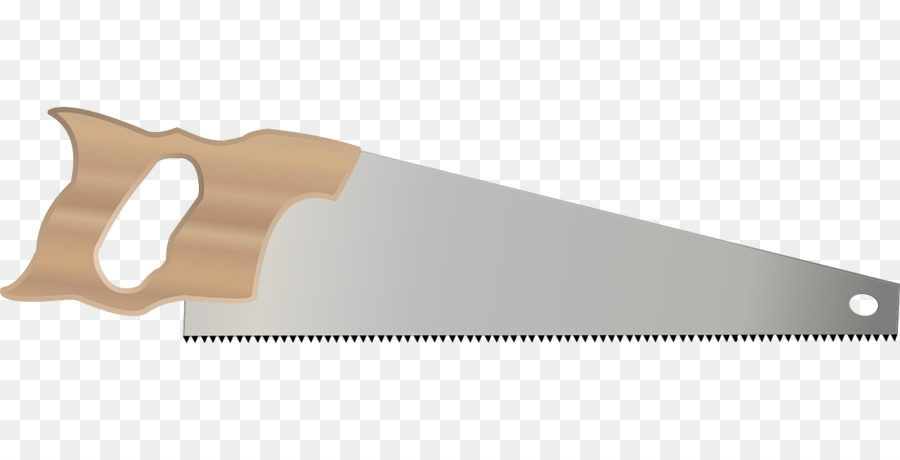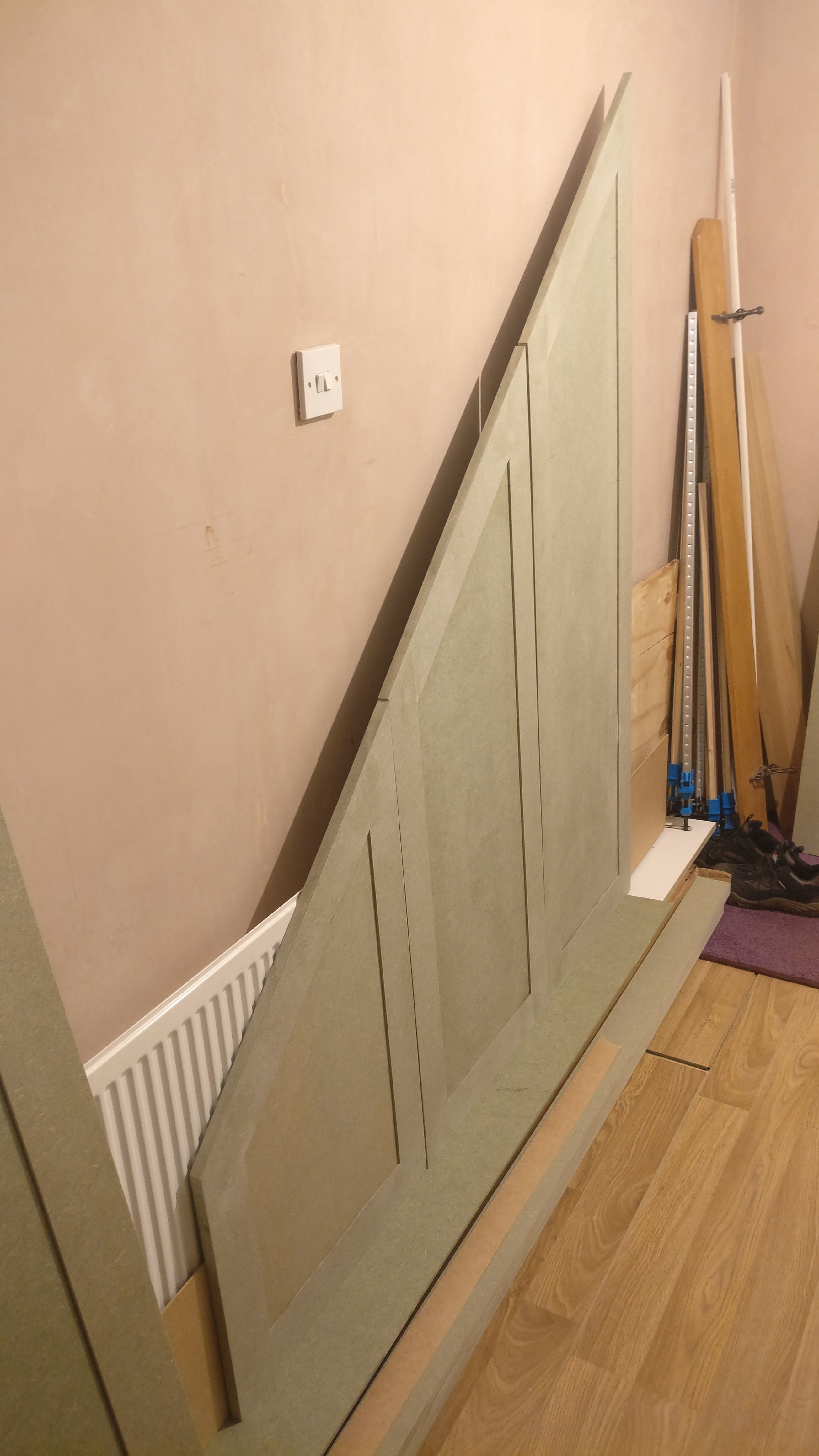Doug71
Established Member
I'm making some built in cupboards for a customers attic bedroom which go right up in to the eaves so have a few triangular and strange shaped doors. It's a bit of a budget job so it's all mdf.
The doors will be overlay shaker style, normally I would use Tulipwood with MDF panels but these will be all MDF. I was planning on still making the doors traditionally using 22mm MR MDF for the stiles and rails joined together with Dominos (okay not that traditionally) with 12 mm floating MR MDF panels in a groove.
I see loads of people just using an 18 mm MDF slab door and sticking some 3mm MDF to the front to get the same effect but this always seems a bit diy to me.
Like I say lots of strange shapes so the slab method would be much easier and cheaper but I always imagine they will bend (some of the doors are 2.1m high x 0.6m wide).
Am I just stuck in my ways and wasting my time and the customers money doing it my way or will it make a better door than just a slab of MDF with bits stuck on?
Doug
The doors will be overlay shaker style, normally I would use Tulipwood with MDF panels but these will be all MDF. I was planning on still making the doors traditionally using 22mm MR MDF for the stiles and rails joined together with Dominos (okay not that traditionally) with 12 mm floating MR MDF panels in a groove.
I see loads of people just using an 18 mm MDF slab door and sticking some 3mm MDF to the front to get the same effect but this always seems a bit diy to me.
Like I say lots of strange shapes so the slab method would be much easier and cheaper but I always imagine they will bend (some of the doors are 2.1m high x 0.6m wide).
Am I just stuck in my ways and wasting my time and the customers money doing it my way or will it make a better door than just a slab of MDF with bits stuck on?
Doug








































