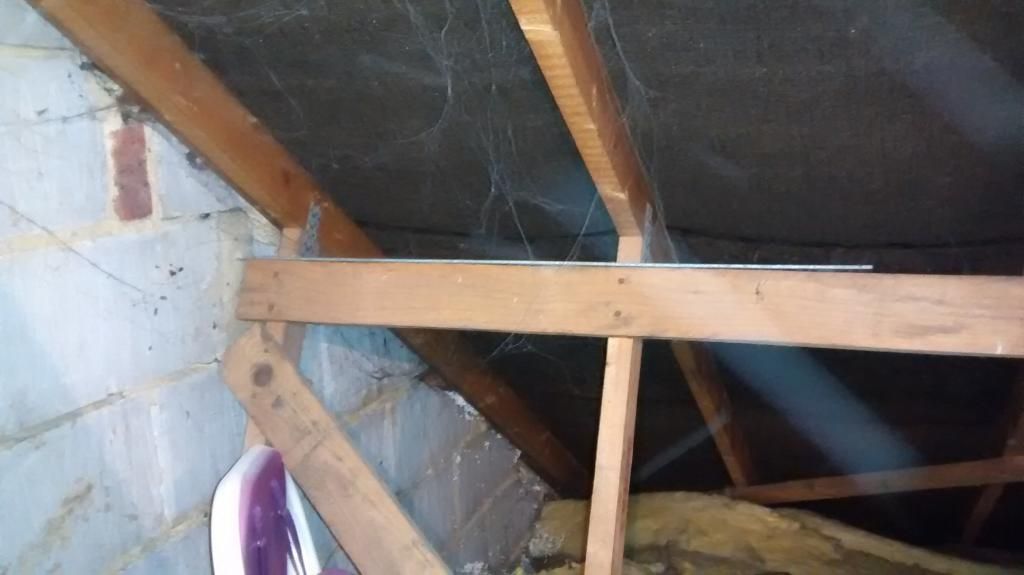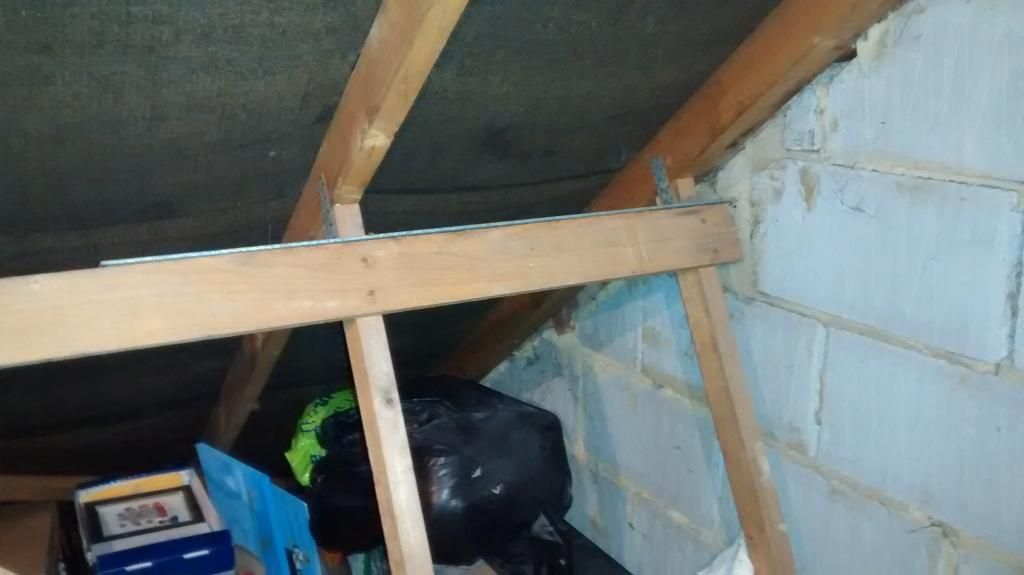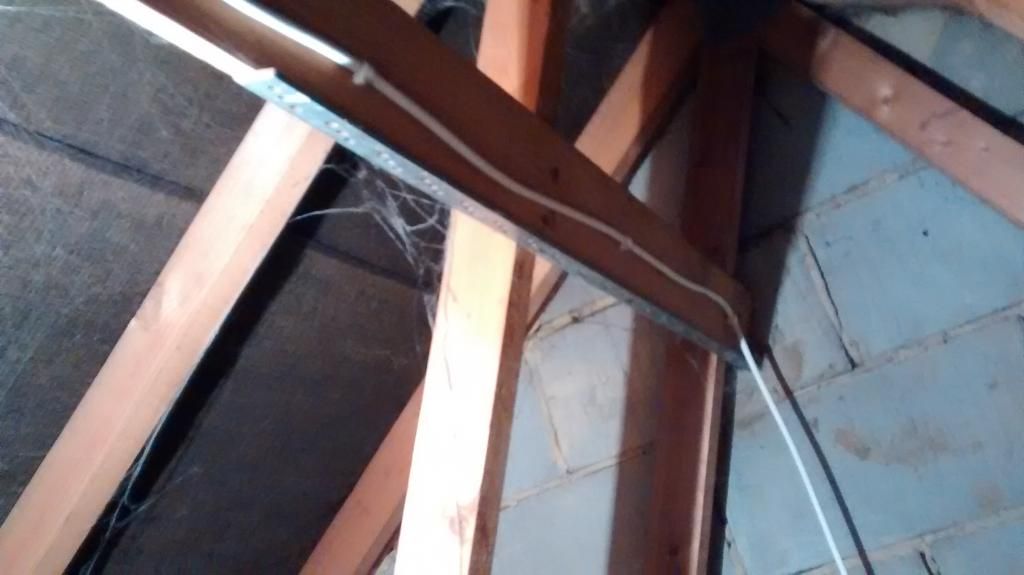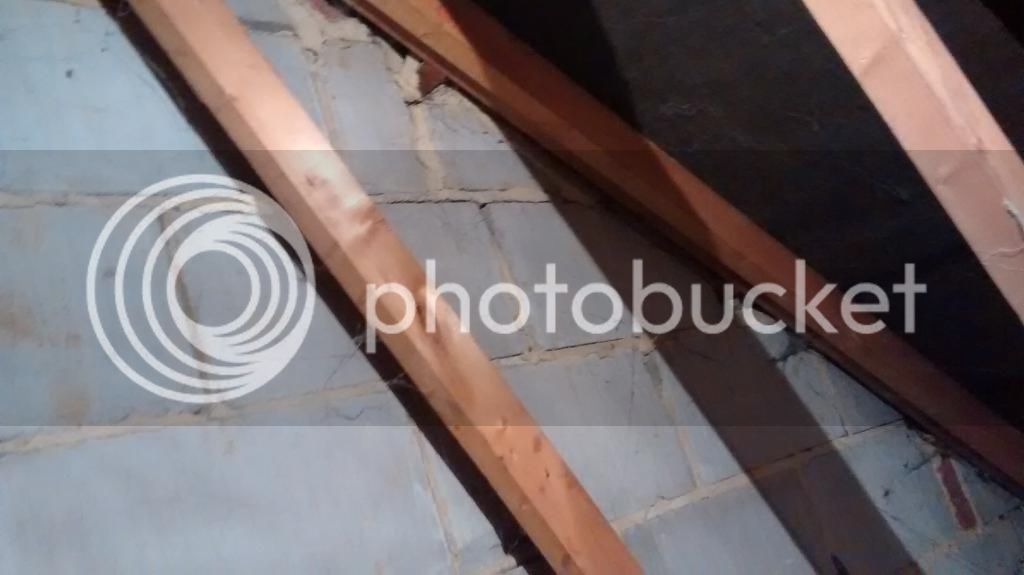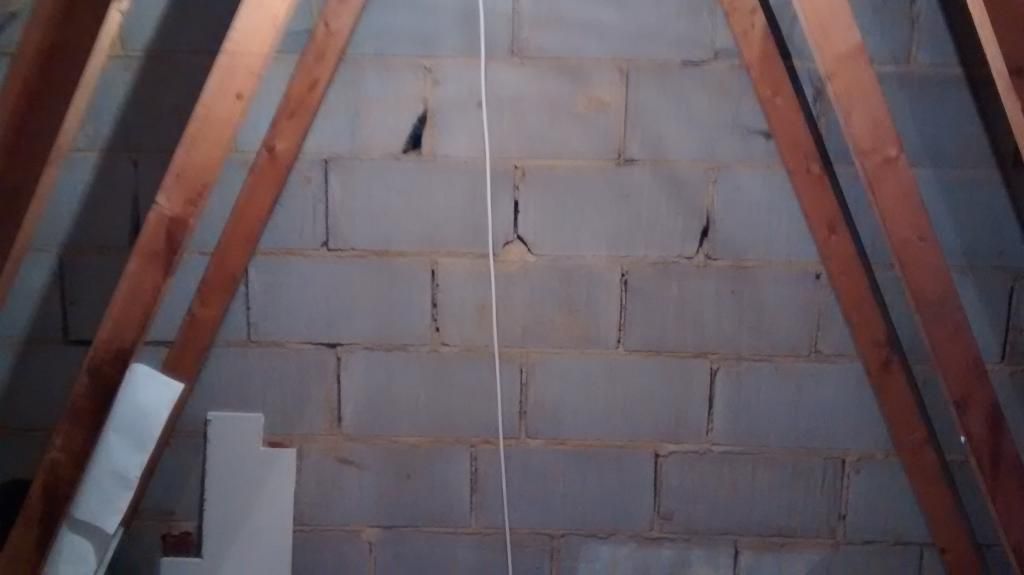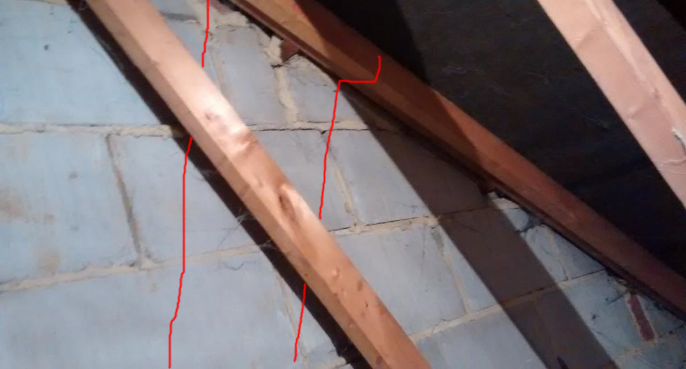markblue777
Established Member
Hi All,
So we are in the process of buying our house through the right to buy scheme and we had our home buyers building survey done today. One point he did mention was that the block work in the loft needed re-pointing (as there are numerous holes and a couple of loose ish blocks) seems at the time of construction they decided to to finish it as nicely as they should have (built around 1984).
He advised that the blocks in the loft get re-pointed, he mentioned about a glue type resin that is commonly used anyone know the name of it?
and that we use the stainless steel strapping to attach the roof trusses to the face of the block work (the roof truss to the gable end roof)
are these the types of strapping he was talking about
http://www.toolstation.com/shop/Con...Metalwork/sd2797/Heavy+Duty+Strap+Bend/p43454
http://www.toolstation.com/shop/Con...etalwork/sd2797/Heavy+Duty+Twist+Strap/p61566
he said it is not a major issue but should be done just to ensure all is well.
Any advise on the best way to go about it.
Cheers
Mark
So we are in the process of buying our house through the right to buy scheme and we had our home buyers building survey done today. One point he did mention was that the block work in the loft needed re-pointing (as there are numerous holes and a couple of loose ish blocks) seems at the time of construction they decided to to finish it as nicely as they should have (built around 1984).
He advised that the blocks in the loft get re-pointed, he mentioned about a glue type resin that is commonly used anyone know the name of it?
and that we use the stainless steel strapping to attach the roof trusses to the face of the block work (the roof truss to the gable end roof)
are these the types of strapping he was talking about
http://www.toolstation.com/shop/Con...Metalwork/sd2797/Heavy+Duty+Strap+Bend/p43454
http://www.toolstation.com/shop/Con...etalwork/sd2797/Heavy+Duty+Twist+Strap/p61566
he said it is not a major issue but should be done just to ensure all is well.
Any advise on the best way to go about it.
Cheers
Mark



































