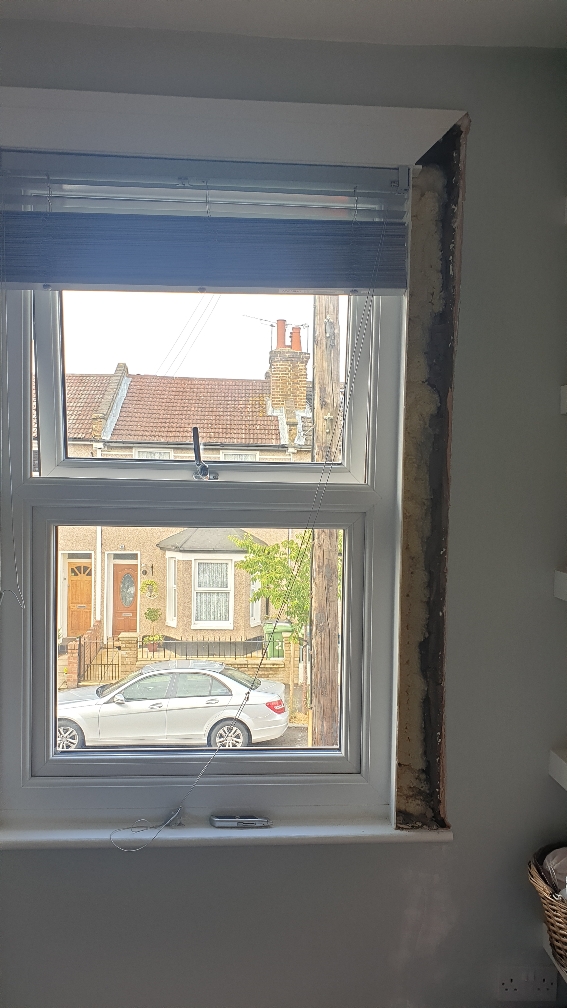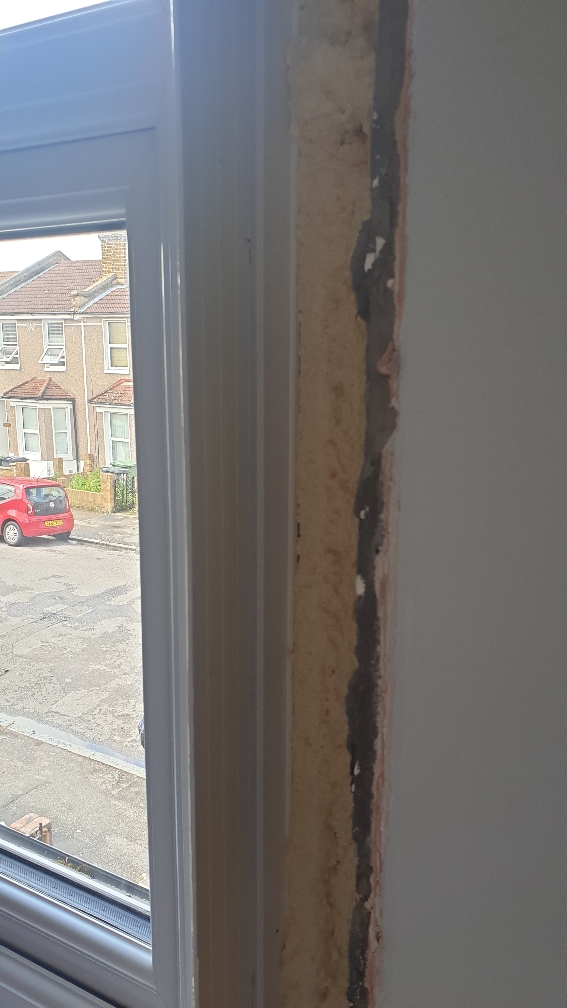I'm Sorry - I thought for a moment you said £1,500.
That's a typo right?
Either that or the typical "I don't want this job so I'll throw out a RIDICULOUS figure - and if he still says yes then its worth it"
Even in London £1500 is 2 weeks wages for a TWO DAY job. (skim first day - fit trim second day when dry)
Yes you can indeed cover this with something wider out of wood - google wooden interior window trim and you'll find a lot of examples, some of them very nice that are actually quite easy to do.
As a diyer and using wood, you might wish to consider the easier solution of using square blocks at the top corners instead of trying to get perfect mitres. If you attach the top first, then the corner blocks it's easy to work out the angles necessary to trim each end of the side pieces for a perfect fit, as it's very likely that the walls themselves are not 100% vertical, and the reason why getting perfect mitres becomes a bit of an issue.
The corner blocks can be plain or have decorative roundels or whatever and make the trim more of a feature.
Before fitting the trim however I'm going to assume that if you hold a straightedge on the plaster that that leaves a gap where it meets the window reveal (from the thickness of the plaster) which ideally needs to be addressed before fitting - if the section of wall directly adjacent to the reveal is reasonable regular, you could glue some shims to the back of the wood at that edge then glue the wood trim in place and fill the gaps.
Alternatively if the wall is uneven you could skim this yourself using an easy sand filler, like Toupret from screwfix (which I highly recommend as probably the best filler on the market) which can be put on quite thick without slumping, roughly levelled to the same as the plaster (but leave proud) then sanded back when dry using a longboard - which is essentially a long (300 mm or longer) flat bit of wood like MDF with a long strip of sandpaper glued to it. Sand perpendicular to the filler - so horizontally on the wall, using the wall and current plaster level as a reference point to bring the two surfaces co-planar. (you've still gome some of the wall paint right? otherwise use a light touch - when I say Toupret is "easy sand" it really really is and will feather out to nothing, I never use anything else now.)
Seal the filler with some dilute emulsion 50/50 to ensure adhesion - then you can glue the trim on without shims.
That's how I'd do it (and it's my profession).
lol or I can drive over from Bristol for £750

edit: - hang on is that expanding foam? Hmm that changes things a bit - what's the trim in the reveal is that plastic as well?
If so it means that that trim also has to go, cut back some of the expanding foam to accomodate the thickness and put wood there (either same as the trim or quality plywood (NOT MDF for condensation reasons) that can be painted satin white, then use that wood to bridge from the reveal to the wall - simple enough, slightly more time and work but not crazy.
This is totally do-able by a homeowner with a modicum of skills.
re-reading your post, no you don't need to frame the window in 2x2 - for a start doing so will cover up most of the outer window frame which will just look odd - doing it my suggested way will mean you lose no extra depth to the frame, and will be enough to provide an inside edge for the trim to attach to at the window edge.
also 2x2 wood nowadays from the big stores is utter cr@p and will likely move and twist on you soon as it acclimitises to the central heating. A 12mm plywood strip, glued (and possibly plugged into the wall itself if you are a "belt and braces" guy like me) with some GOOD quality adhesive like stixall on the back and along the adjoining edge, which will still allow for seasonal movement OF THE uPVC FRAME (which most people forget is a thing) - will be enough, as I said above.





































