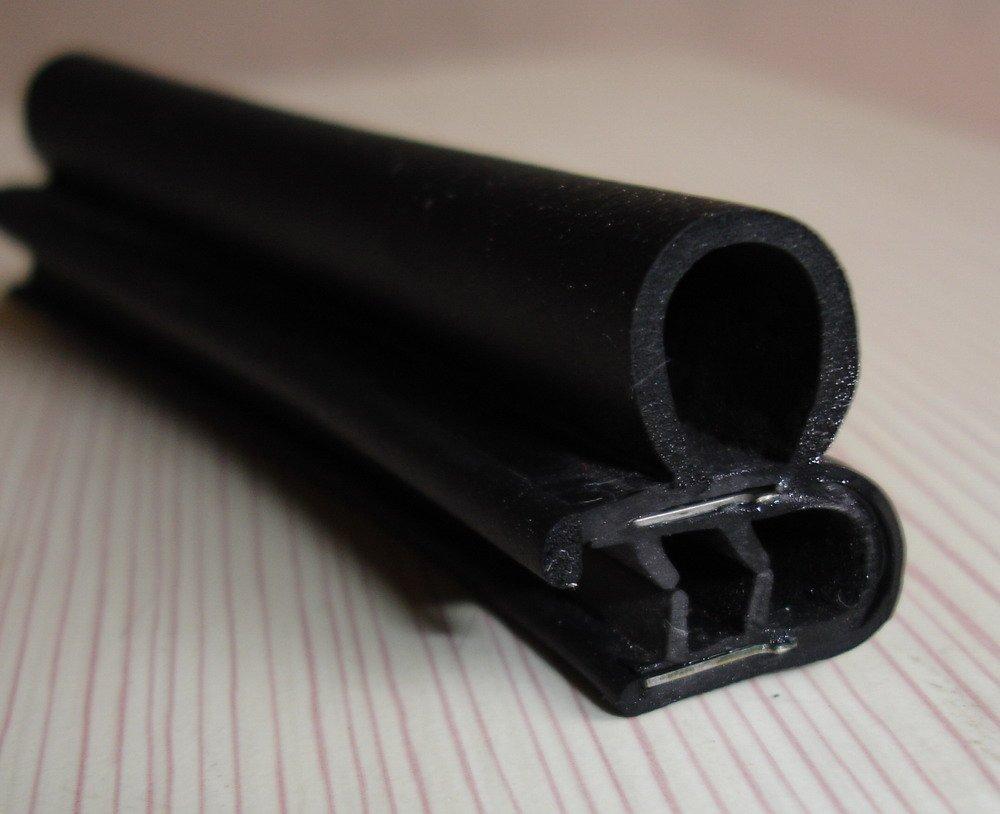Ttrees
Iroko loco!
Hello
Just wondering if anyone could point me to an article or give advice on garage doors.
Having issues with damp ingress, small bit of rot, the shed is in a low spot and doors opening inwards, and can't think of any other way round this other than to change the door frame over if possible so the doors swing outwards,
making it possible to have a barrier for water behind, (but not directly)
and still open the doors.
If that might not be sorted by a strip.
I don't know whether the doors were matched to the frame and all installed backwards at once.
There could be profile to allow things to stay watertight.
I need to know the these details, i.e basics of a standard double door layout.
I can take photos later.
Will likely do some repairs and maybe make a skirt which would hopefully sort that out, should the doors also be on backwards.
Finish matching isn't obviously of concern as good design, and will get dealt with soon.
Going to take a proper look to see for fixings, be nice if they would be good big screws which might budge,
Have to check the bond with lintel of whatever type that is
(never looked)
Depth of jambs in ground if visible.
(That's one thing I can think of where this is possibly over my head)
as I'll be doing it for nothing, but want it done quick.
Other options maybe on the cards, but I can't find a solution on google or here in the search.
Going to look soon, been putting if off.
I might reply with some more knowledgeable information on how challenging this may be.
I think these details have gotya's written all over it.
Cheers
Tom
Just wondering if anyone could point me to an article or give advice on garage doors.
Having issues with damp ingress, small bit of rot, the shed is in a low spot and doors opening inwards, and can't think of any other way round this other than to change the door frame over if possible so the doors swing outwards,
making it possible to have a barrier for water behind, (but not directly)
and still open the doors.
If that might not be sorted by a strip.
I don't know whether the doors were matched to the frame and all installed backwards at once.
There could be profile to allow things to stay watertight.
I need to know the these details, i.e basics of a standard double door layout.
I can take photos later.
Will likely do some repairs and maybe make a skirt which would hopefully sort that out, should the doors also be on backwards.
Finish matching isn't obviously of concern as good design, and will get dealt with soon.
Going to take a proper look to see for fixings, be nice if they would be good big screws which might budge,
Have to check the bond with lintel of whatever type that is
(never looked)
Depth of jambs in ground if visible.
(That's one thing I can think of where this is possibly over my head)
as I'll be doing it for nothing, but want it done quick.
Other options maybe on the cards, but I can't find a solution on google or here in the search.
Going to look soon, been putting if off.
I might reply with some more knowledgeable information on how challenging this may be.
I think these details have gotya's written all over it.
Cheers
Tom
Last edited:




















































