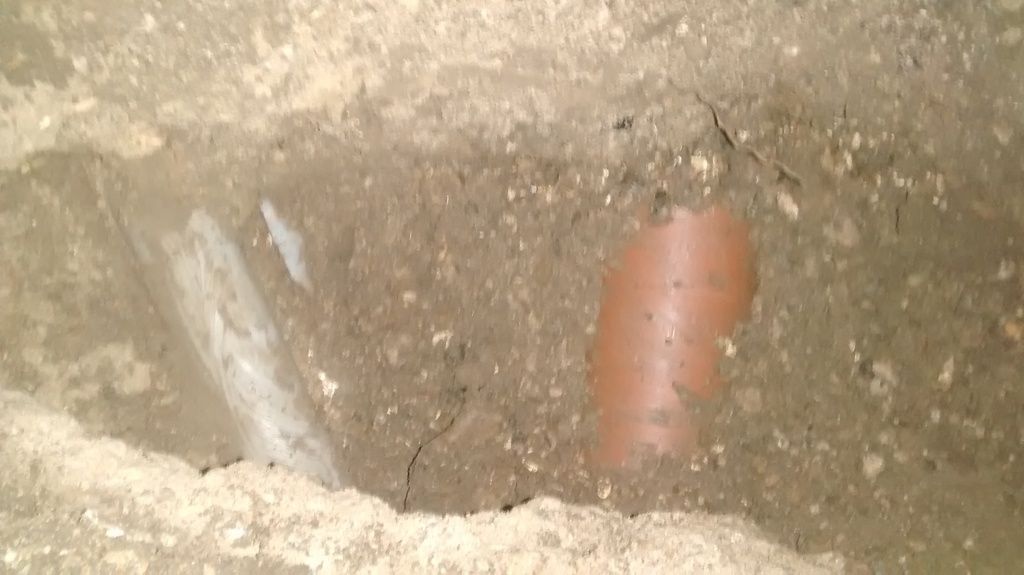markblue777
Established Member
Hi all,
So I broke ground this evening on the porch foundations and have found a couple of plastic pipes higher up than I was thinking.

So some context, just at the top of the picture is the soil inspection chamber.
so I am expecting a pipe say a meter down as that is about the bottom of the inspection chamber.
now say at around 20cm down the grey pipe is there (next to that in the pic on the right is what appears to be some silicon, may be wrong with that but it seems to be the case) and then 20 cm down from that is the brown pipe (the direction the brown pipe is running seems to go past the inspection chamber)
over that side of the house (where the grey pipe appears to be going) is the gas and elec meters so i am wondering if that is covering the gas or elec line. Under the grey pipe is polystyrene. Around the brown pipe is pea shingle from what I can tell compared to the ground around it.
Just wondering if anyone has a rough idea on what they could / would be.
if you need more info or pics let me know
Cheers
Mark
So I broke ground this evening on the porch foundations and have found a couple of plastic pipes higher up than I was thinking.

So some context, just at the top of the picture is the soil inspection chamber.
so I am expecting a pipe say a meter down as that is about the bottom of the inspection chamber.
now say at around 20cm down the grey pipe is there (next to that in the pic on the right is what appears to be some silicon, may be wrong with that but it seems to be the case) and then 20 cm down from that is the brown pipe (the direction the brown pipe is running seems to go past the inspection chamber)
over that side of the house (where the grey pipe appears to be going) is the gas and elec meters so i am wondering if that is covering the gas or elec line. Under the grey pipe is polystyrene. Around the brown pipe is pea shingle from what I can tell compared to the ground around it.
Just wondering if anyone has a rough idea on what they could / would be.
if you need more info or pics let me know
Cheers
Mark

































