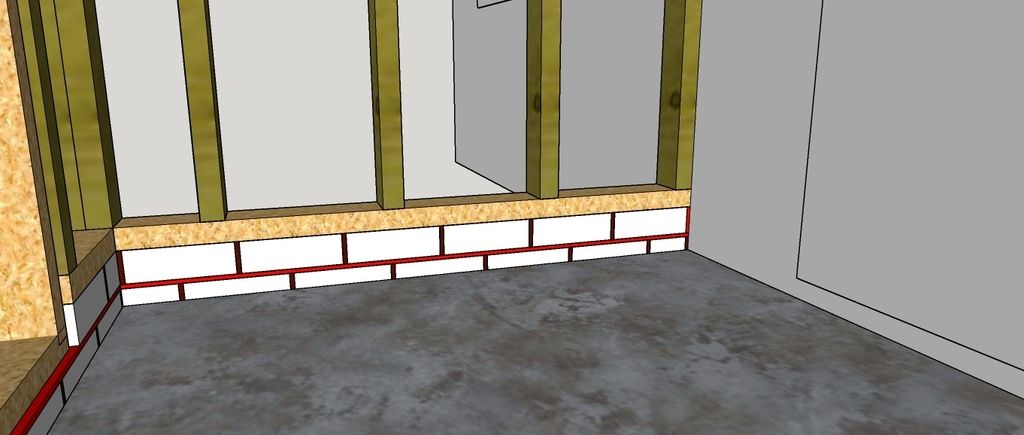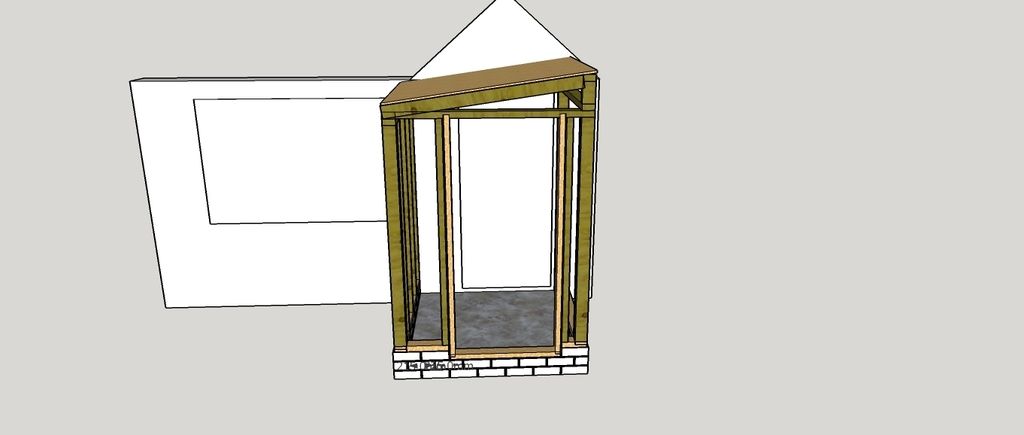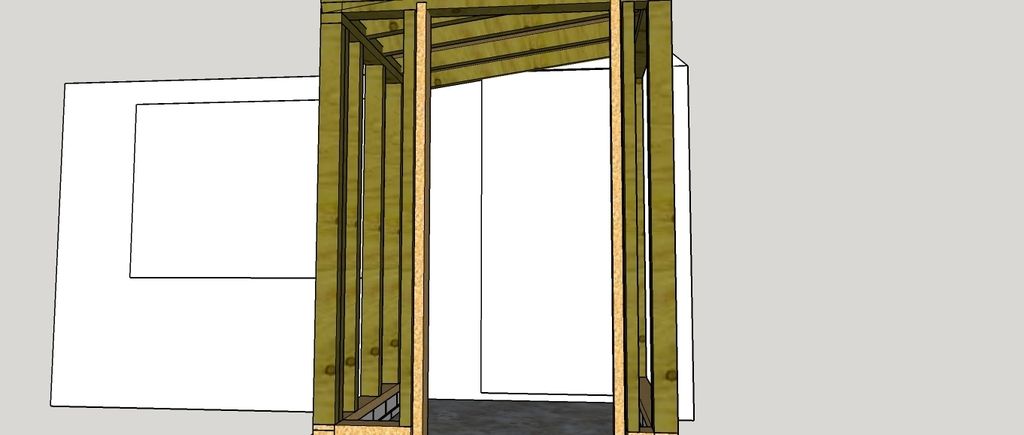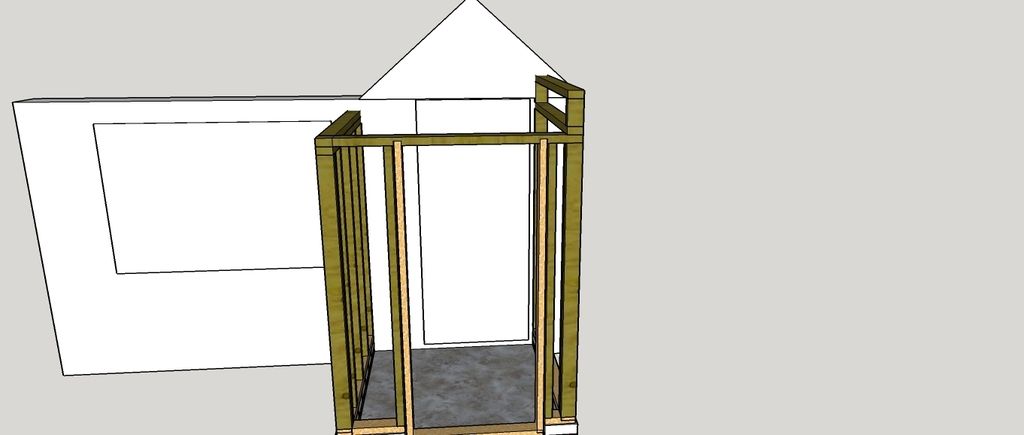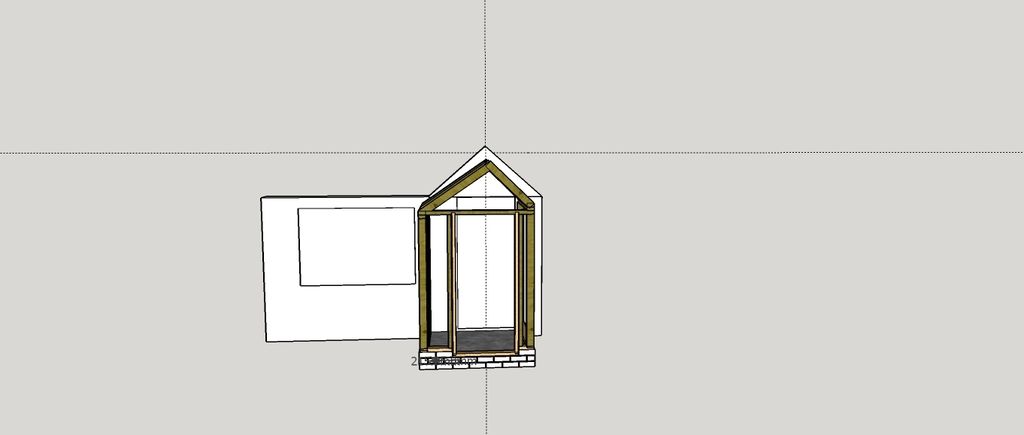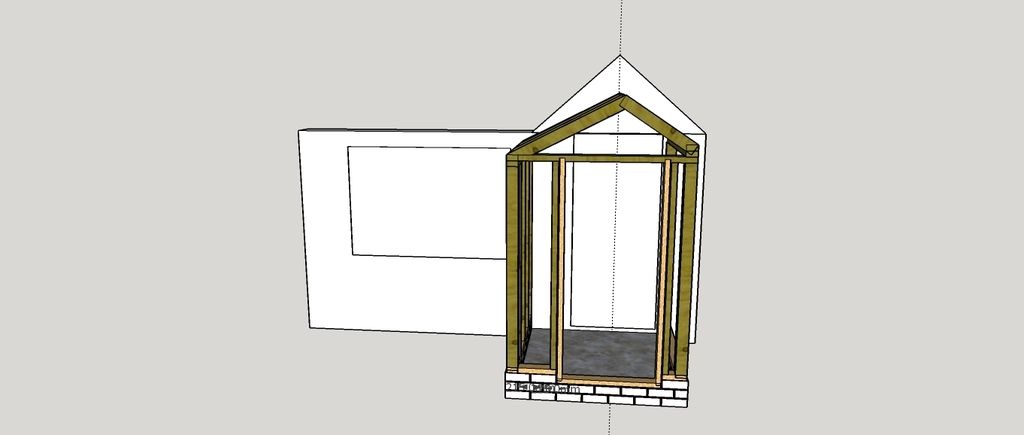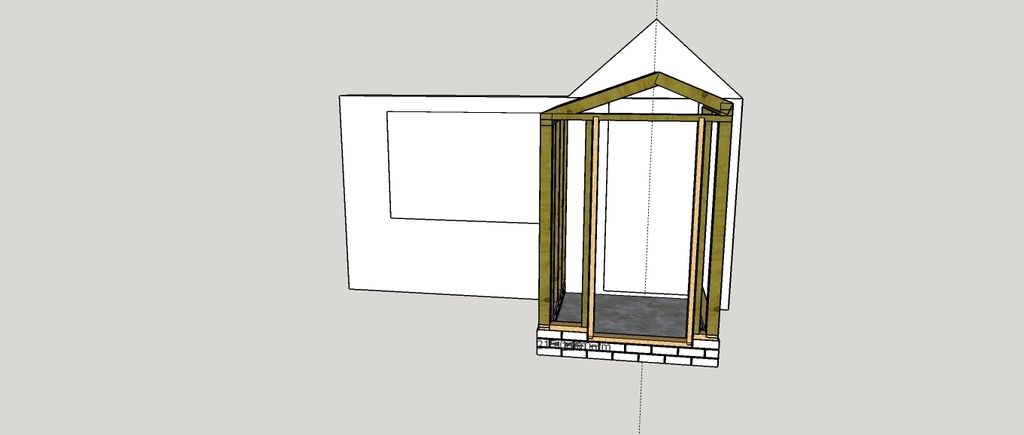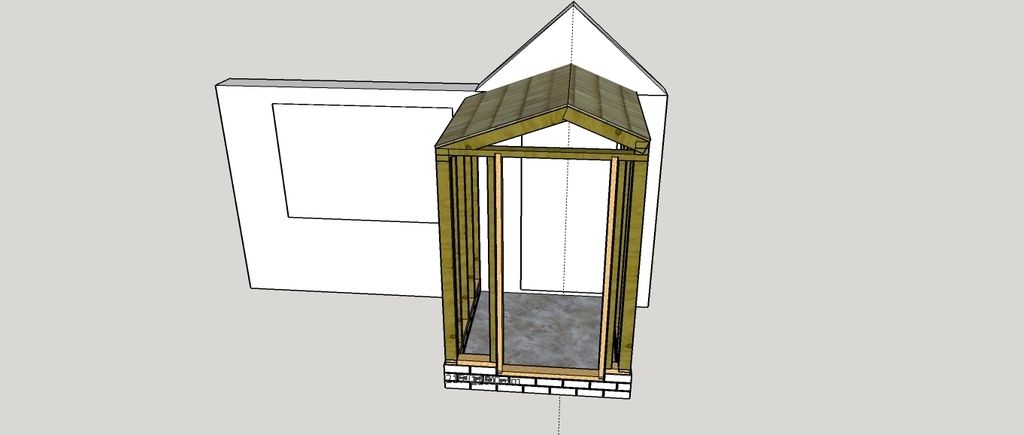markblue777
Established Member
Hi All,
Just designing my porch now as I am set to start the build in a couple of weeks and Whilst designing it I have struck what i believe is an issue.
The DPC is just under the existing door seal and so when i bring the brick work up to dpc I was going to do a suspended timber frame but using 2X4's (close centers and a small span so should be fine) so they are sent to dpc I obviously cannot put any board on to or finish floor.
Here is an image that hopefully explains it a bit more
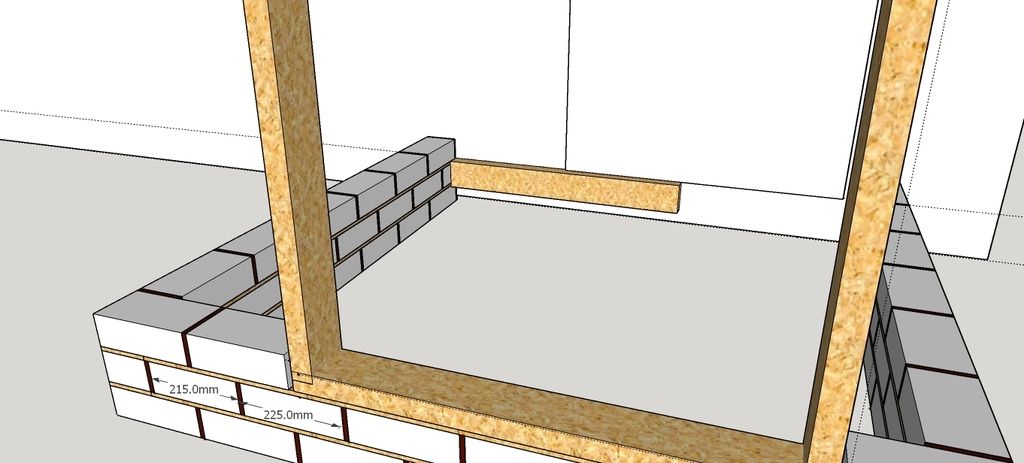
is it a simple case that i can suspend them below dpc say 30mm so I can board and then finish floor so i avoid cold bridging.
(I will be dpc and then concrete under suspended floor to stop damp rising and stuff growing under it etc)
or should i just slab it, but if i do finished height would still come to same height and leave no room for finished floor.
Cheers
Mark
Just designing my porch now as I am set to start the build in a couple of weeks and Whilst designing it I have struck what i believe is an issue.
The DPC is just under the existing door seal and so when i bring the brick work up to dpc I was going to do a suspended timber frame but using 2X4's (close centers and a small span so should be fine) so they are sent to dpc I obviously cannot put any board on to or finish floor.
Here is an image that hopefully explains it a bit more

is it a simple case that i can suspend them below dpc say 30mm so I can board and then finish floor so i avoid cold bridging.
(I will be dpc and then concrete under suspended floor to stop damp rising and stuff growing under it etc)
or should i just slab it, but if i do finished height would still come to same height and leave no room for finished floor.
Cheers
Mark



