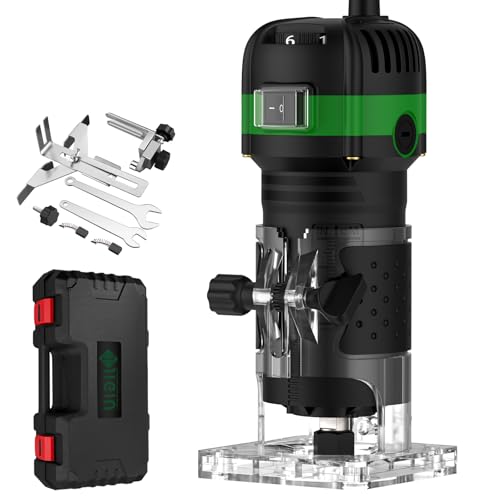MrDavidRoberts":1qprj92r said:
If you want a space-saving alternate thread staircase- better build it yourself, everything that is on market for sale is junk.
As for the actual loft conversion... It depends.. how legal you want it to be..
All the building fees/architect fees will be more than the whole build cost if you were to do it yourself.
Tbh I always feel politeness is the right way on here but politely put your advice is outrageously ill advised. These days you can't even replace windows without Fensa, how you can advise someone to add a mezzanine loft and say 'how legal you want it to be' is pretty astounding. Never mind selling in the future, a large part of building regs are to protect both seller and buyer, that's not to mention present owner. In the most polite manner possible I hope I never buy a house from you. Some of the regs in this country are harsh, but generally they are harsh for a reason. As much as I'd like to save money, (currently waiting for planning back from the council for a loft conversion) I'd rather be able to sell my house, be structurally sound and be fire protected. I'll also sleep safe knowing the steels were worked out by a fella who has been trained to calculate the stress loads on my house as my kids sleep in it.
This from a fella who used to live in a caravan with a woodburner made from a Castrol oil can 6" from the bed so I could light it in winter without getting out of bed.


































