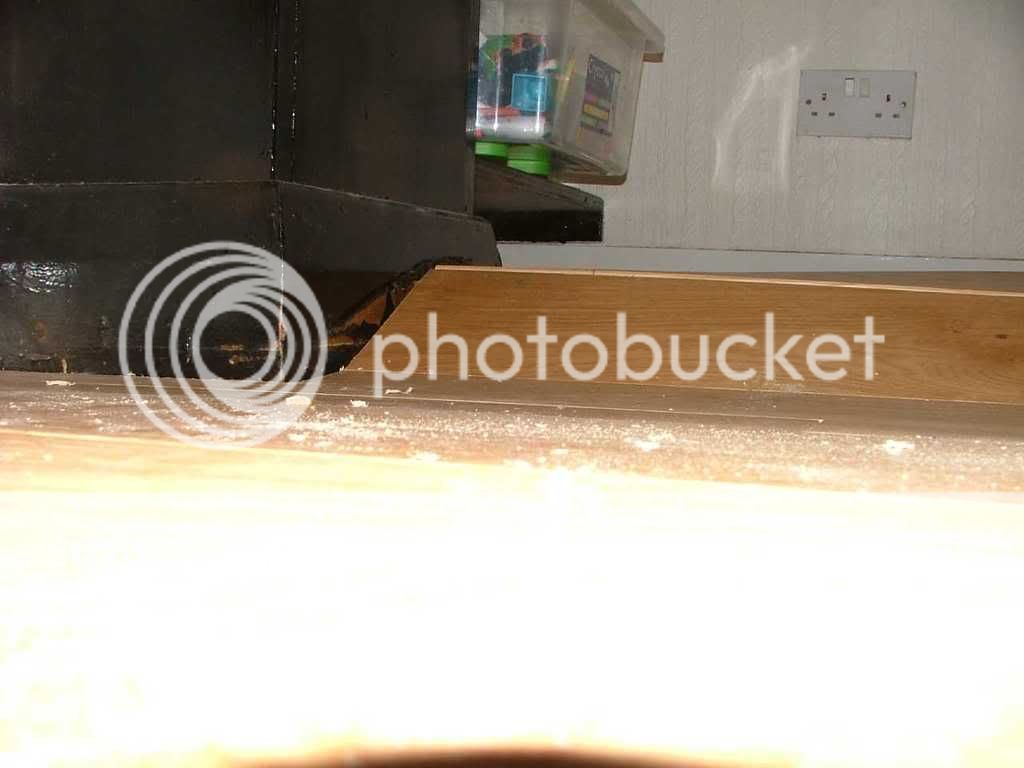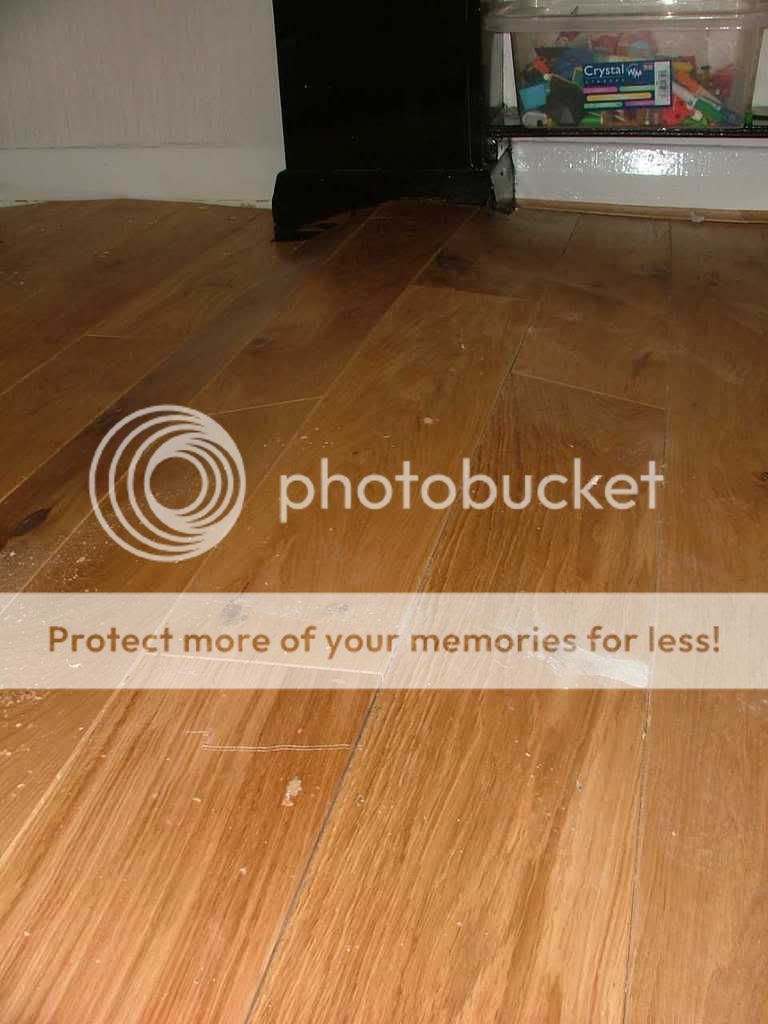BradNaylor
Established Member
- Joined
- 17 Oct 2007
- Messages
- 2,311
- Reaction score
- 2
I'm fitting some furniture this week at a clients house and they've got a big problem with the solid oak floor they had laid by a contractor 6 months ago.


As you can see it is buckling up by a good 4-5 inches.
The contractor is denying responsibility as they say they left the 'correct' 10mm expansion gap all the way round the room. They say it must have been caused by damp in the room or from a radiator leak.
I think they are talking bloll0cks, but there again I haven't much experience with floors. My thoughts are that the 10mm gap that is always spoken of relates to laminate floors in an average sized room.
This is solid oak flooring and the room is 5m wide. A 10mm gap at each side works out at 0.4% of the width of the room to allow for expansion of the wood. In this case this has patently not been enough. What is the rule of thumb for wood floors? 1% of the width?
The floor has been secret nailed down to plywood covering the existing floorboards. There is plenty of ventilation under the floor void and no sign of damp.
I'm trying not to get too involved but I would appreciate it if anyone could advise.
Cheers
Dan


As you can see it is buckling up by a good 4-5 inches.
The contractor is denying responsibility as they say they left the 'correct' 10mm expansion gap all the way round the room. They say it must have been caused by damp in the room or from a radiator leak.
I think they are talking bloll0cks, but there again I haven't much experience with floors. My thoughts are that the 10mm gap that is always spoken of relates to laminate floors in an average sized room.
This is solid oak flooring and the room is 5m wide. A 10mm gap at each side works out at 0.4% of the width of the room to allow for expansion of the wood. In this case this has patently not been enough. What is the rule of thumb for wood floors? 1% of the width?
The floor has been secret nailed down to plywood covering the existing floorboards. There is plenty of ventilation under the floor void and no sign of damp.
I'm trying not to get too involved but I would appreciate it if anyone could advise.
Cheers
Dan

































