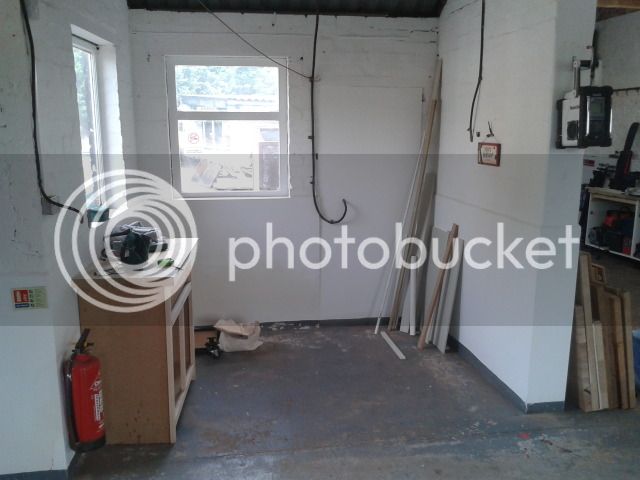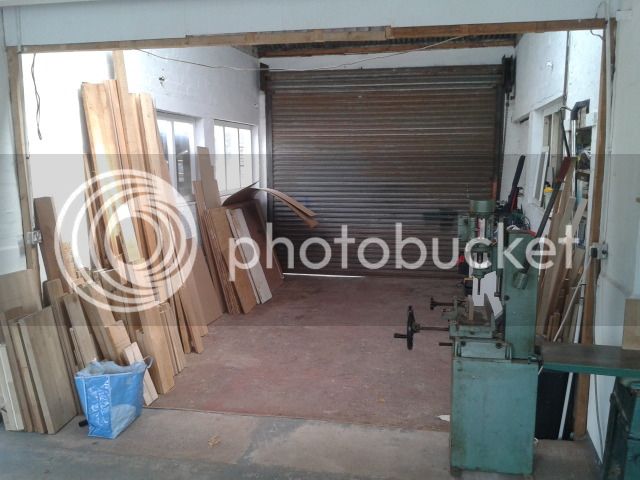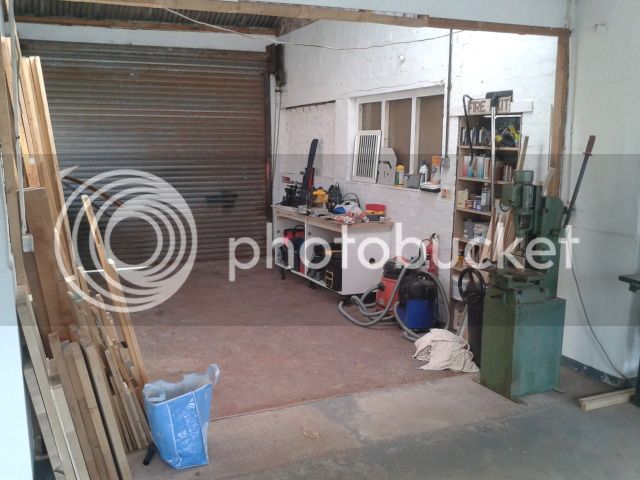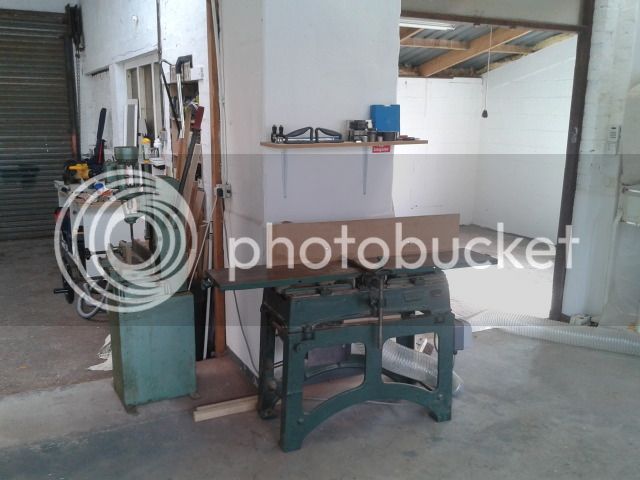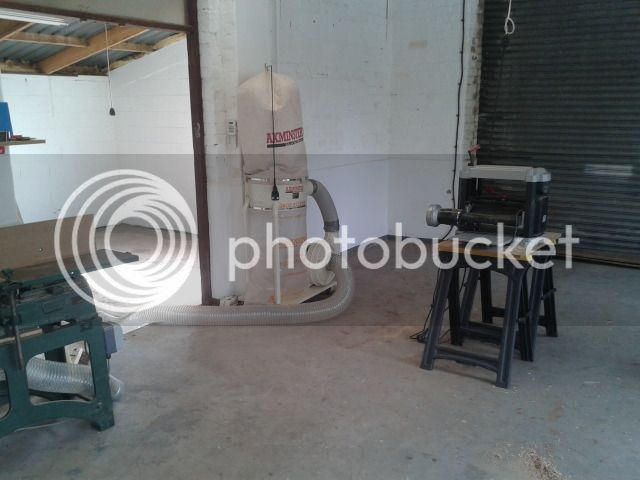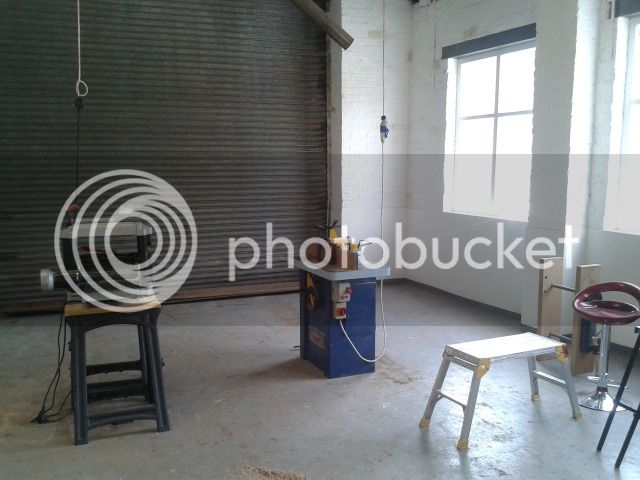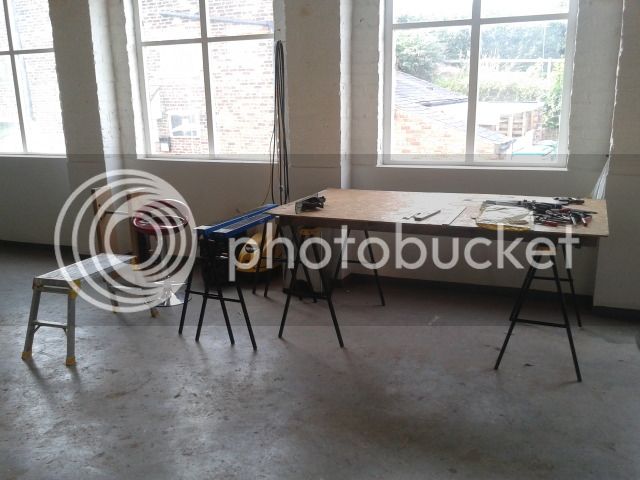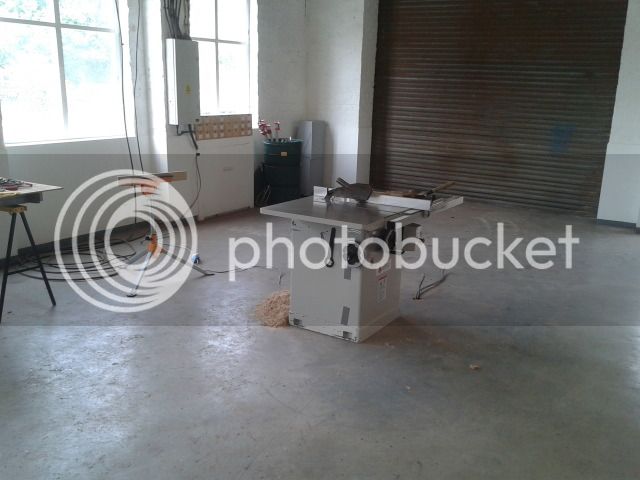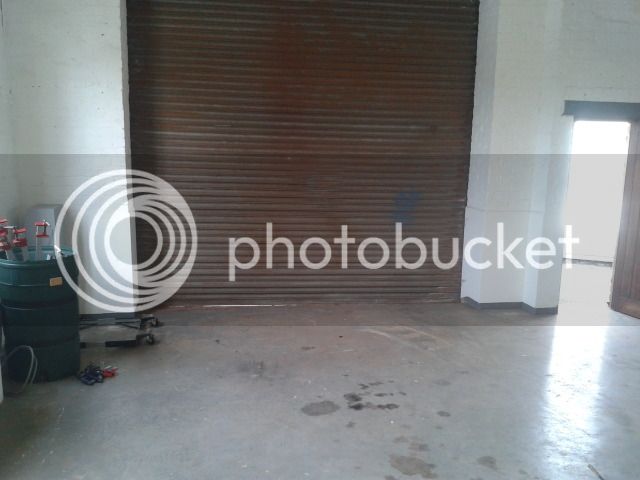Well it's all in bar the final bits of shelving etc.
This will be the "reception" area - fitted out with a nice kitchen display. A return section will provide an island over which to talk to customers
Next door is the stock area
Also in here will be a bench section for storing tools and a chop saw station.
Morticer and planer. Finishing room behind. I'll make up some doors to close off the finishing room.
Thicknesser and an extractor. Eventually i'll have a big extraction unit on this wall, ducted around the shop.
Spindle. In the corner behind the spindle will be the woodburner.
Bench section (got a new bench planned for here - one of the first jobs on the list).
Table saw. Got to make the outfeed table.
And finally the other end of the workshop. I think i'll make up a couple of displays in this section - it would give me at least 3 different kitchen displays to show people. The question of dust has been raised on the other side, and it's something i'm aware of and will need factoring into the design of the display areas.
Clearly not all machines will stay where they are now - it'll evolve over time. But in its present set-up it should allow me to get cracking.
Thanks to everybody who's offered input.
Cheers
Karl





