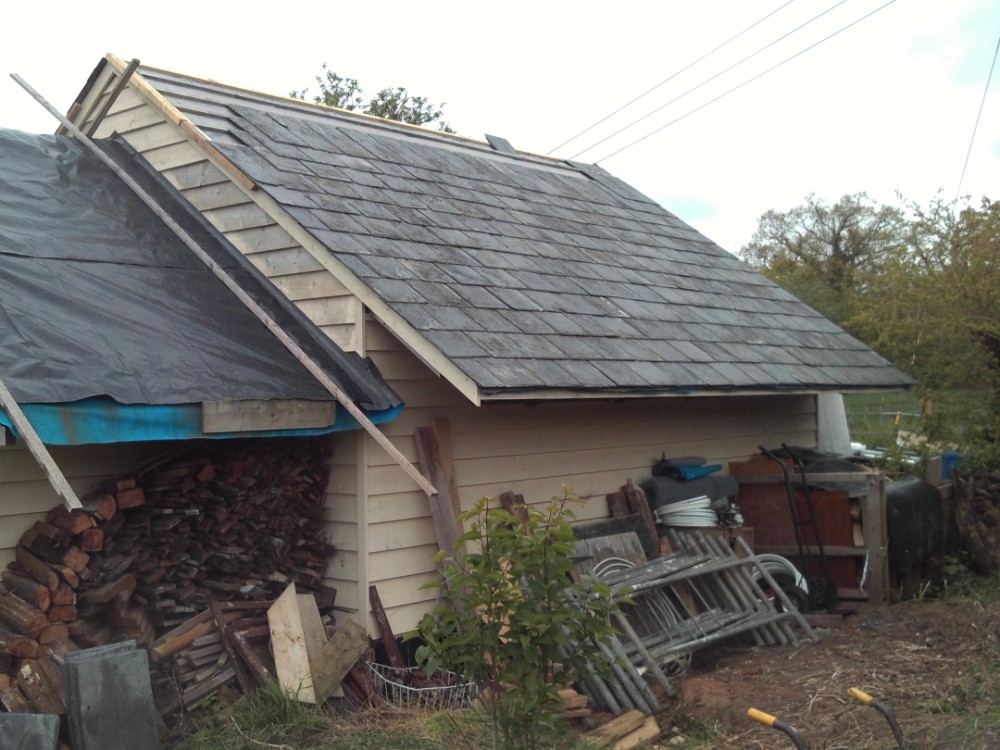A break on Sunday, but back to the front roof today.
Once I’d settled in to a routine it was fairly good going for thirty minutes until I saw a 11 tonne lorry drive by and turn into our road. Can’t be my cladding, that’s not due till Wednesday, and I’m not expecting anything else, so I carried on. Three
minutes later, a shout up from below, “delivery for you”.

Yep, the cladding turned up two days early. I couldn’t find a forklift truck anywhere in the back garden, so it was a handball job from the lorry 60 yards to the workshop. Luckily the driver was superb, instead of kerbside drop which is all he’s obliged to give, he helped carry the 100 lengths plus trims right to the workshop. He left happy with a good drink in his back pocket.

ccasion5:

ccasion5:
At 10kg a length that’s another tonne to go on the structure
View attachment 39
Then back on to the roof.
Worked steadily up the extended roofline and cut the tile around the profile and over the gutter line for the stub wall. This worked out perfect, there will be the double lap for the first row above the gutter, exactly as if it was a starting fascia.
This roof is South facing and working in full sun is like a bake house, the slates absorb the heat as well and it was like sitting in an oven.
Probably why I had to go back one row in a place where I found I’d fitted one slate inside out. :roll:
By end of day a big chunk of the roof was done, but moreover, I now know how I can finish the slates on both sides without access to the gable end. When fitting the rows, With judicious balancing I can work the row below the one I’m supported on.














































