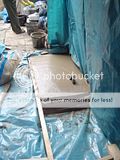outcycling
Established Member
Hey guys,
Awsome site. Been trolling through all this for the last few weeks and book marked a load of great projects and advice for future ref. Hopefully I will be able to contribute in the not to distant future as just about to embark on a year or 2 renovation of a house with workshop first job.
I have an OLD triple garage part stone part timber which I am going to renovate replacing all rotten timbers, insulate, roof etc. Currently the floor in one half is old bricks laid on their sides. Looks nice but pretty un-even and I dare say there will be not a lot other than dirt under it.
I was going to rip up the floor, stick down a DPC, chuck in some insulation and concrete then maybe paint the finished floor. Is this the best way to do it ? Long term I am hoping to turn this into an income maker so will be spending a lot of time in here. I also found this site for a workshop woodburner.
http://www.workshopstoves.co.uk/workshopstoves.asp
Anyone used these or think they are a good/bad idea for a workshop ??
Many thanks for any advice.
Russ
Awsome site. Been trolling through all this for the last few weeks and book marked a load of great projects and advice for future ref. Hopefully I will be able to contribute in the not to distant future as just about to embark on a year or 2 renovation of a house with workshop first job.
I have an OLD triple garage part stone part timber which I am going to renovate replacing all rotten timbers, insulate, roof etc. Currently the floor in one half is old bricks laid on their sides. Looks nice but pretty un-even and I dare say there will be not a lot other than dirt under it.
I was going to rip up the floor, stick down a DPC, chuck in some insulation and concrete then maybe paint the finished floor. Is this the best way to do it ? Long term I am hoping to turn this into an income maker so will be spending a lot of time in here. I also found this site for a workshop woodburner.
http://www.workshopstoves.co.uk/workshopstoves.asp
Anyone used these or think they are a good/bad idea for a workshop ??
Many thanks for any advice.
Russ


































