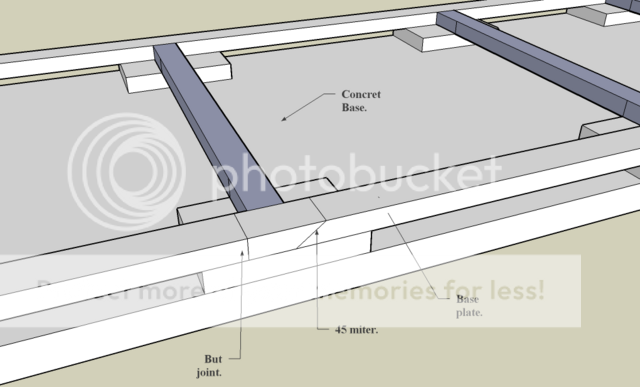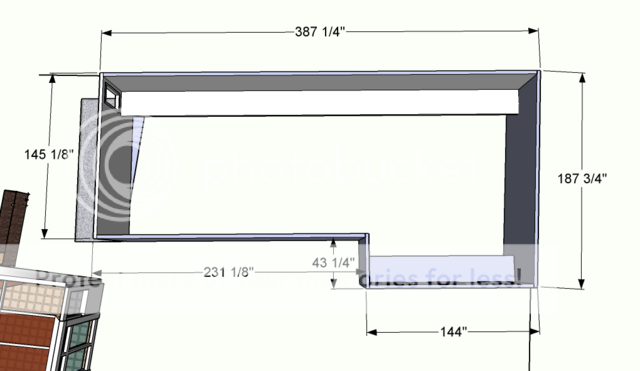Benchwayze
Established Member
Hi there,
If you go to abebooks (not the American one) you will find a number of listings for the following small book.
Setting Up Your Home Workshop (ISBN: 0852429096)
Bray, Stan
Price: £ 19.00
I assure you that, although this book is aimed at 'engineering-types', there are loads of ideas, and constructional notes that you will find invaluable. There's a good section on the legal side of building a workshop, but maybe some of it will be out of date.
I've had my copy for a few years now, and I never realised it was worth almost £20.00!!!
Whatever you build, make sure it's as big as you can afford, and don't forget, you might want some heavy machinery one day, so plan a floor that will take the weight.
Good luck
JW
If you go to abebooks (not the American one) you will find a number of listings for the following small book.
Setting Up Your Home Workshop (ISBN: 0852429096)
Bray, Stan
Price: £ 19.00
I assure you that, although this book is aimed at 'engineering-types', there are loads of ideas, and constructional notes that you will find invaluable. There's a good section on the legal side of building a workshop, but maybe some of it will be out of date.
I've had my copy for a few years now, and I never realised it was worth almost £20.00!!!
Whatever you build, make sure it's as big as you can afford, and don't forget, you might want some heavy machinery one day, so plan a floor that will take the weight.
Good luck
JW








































