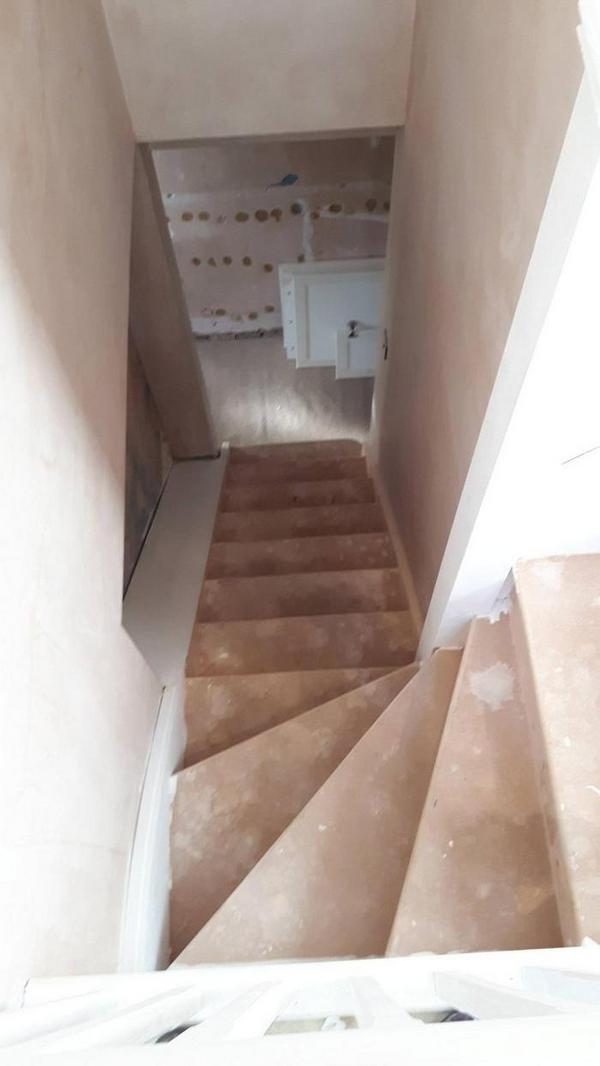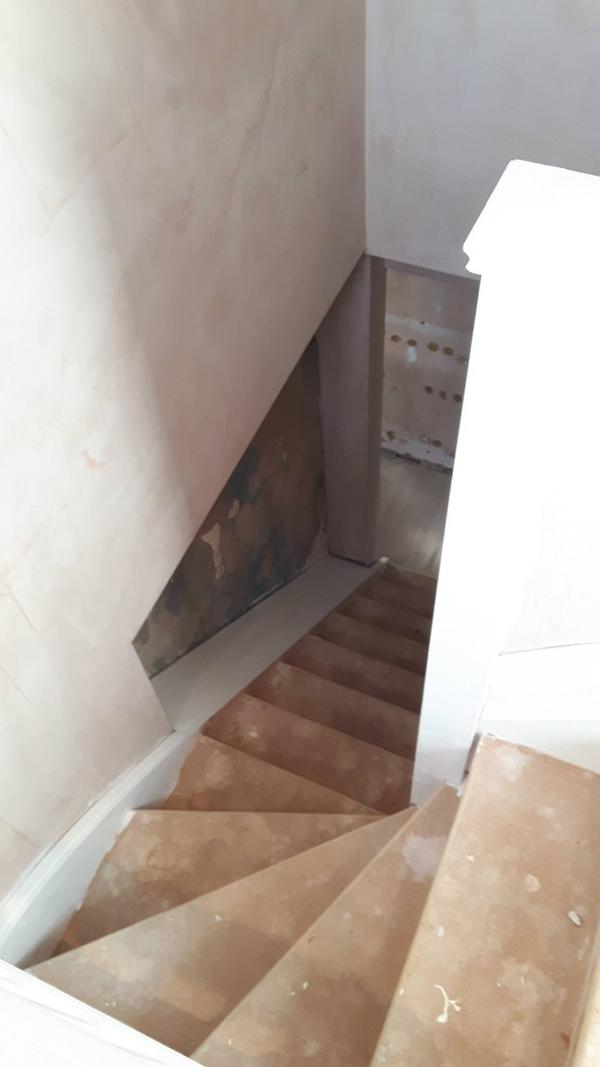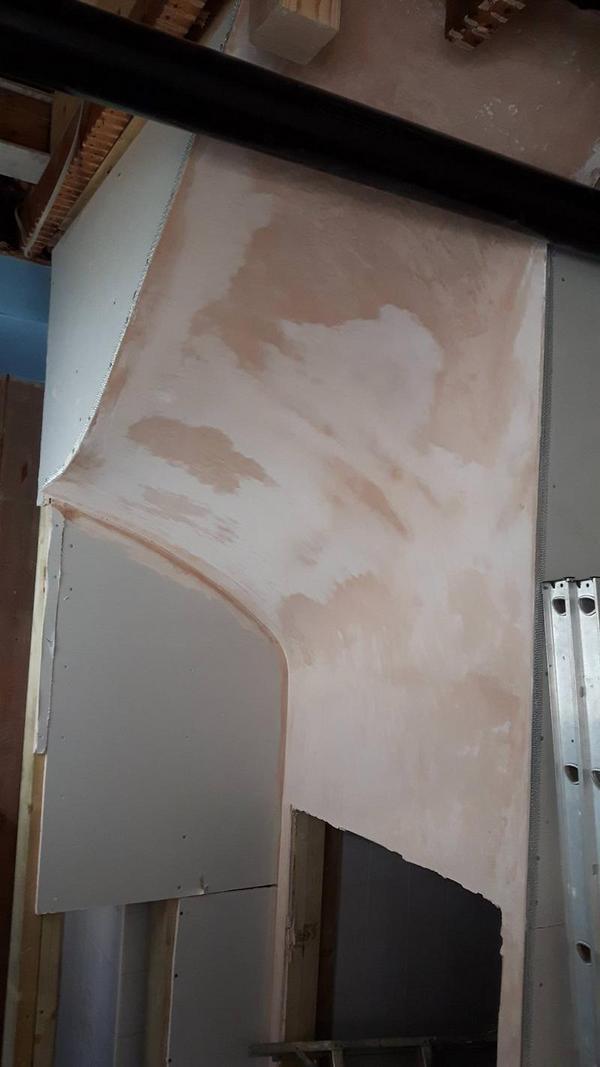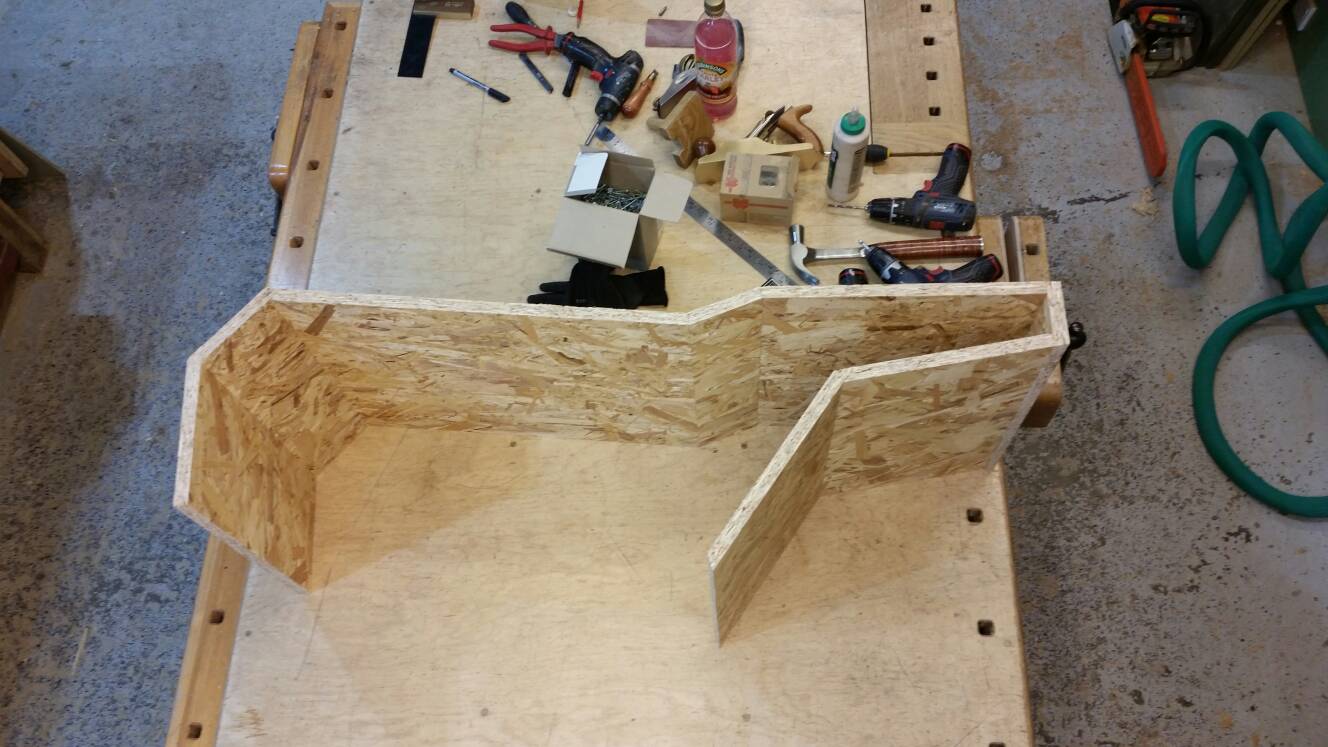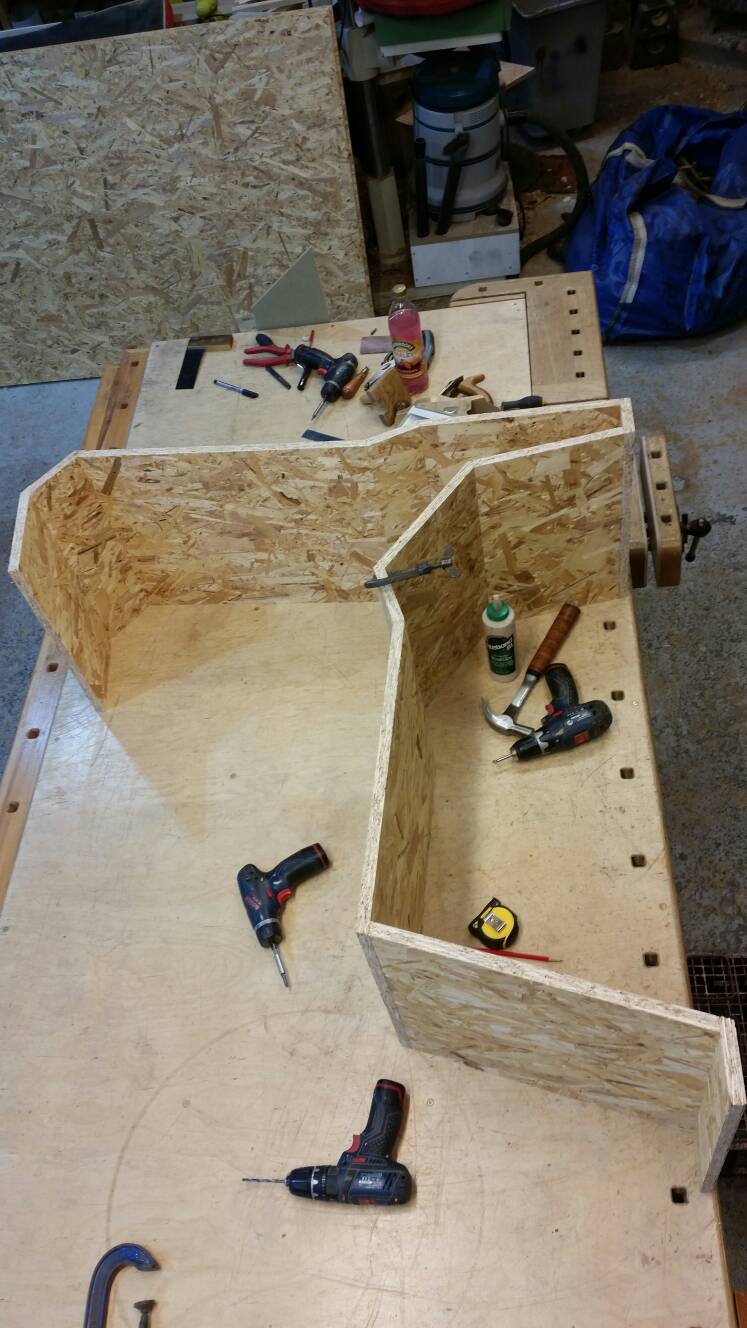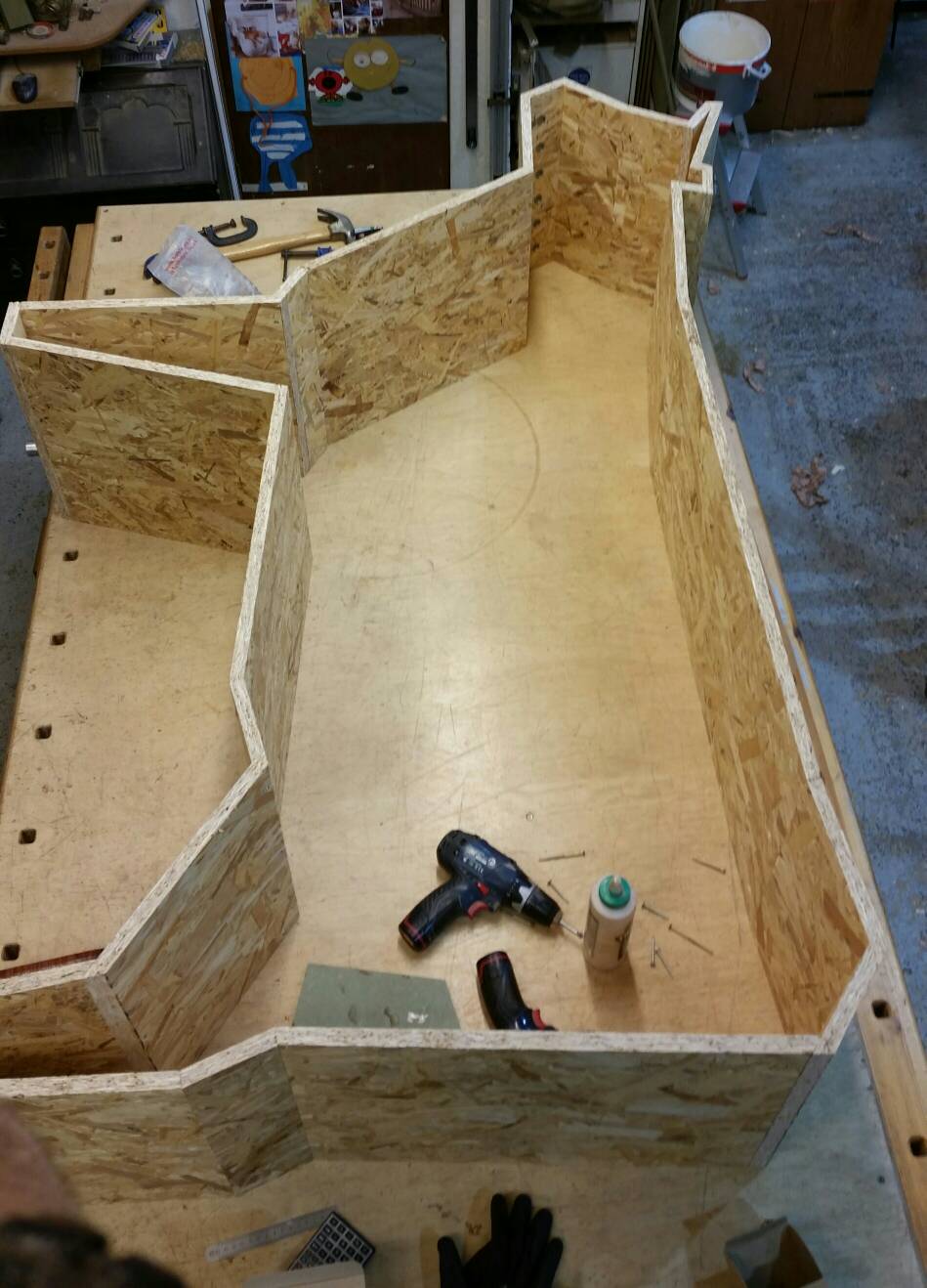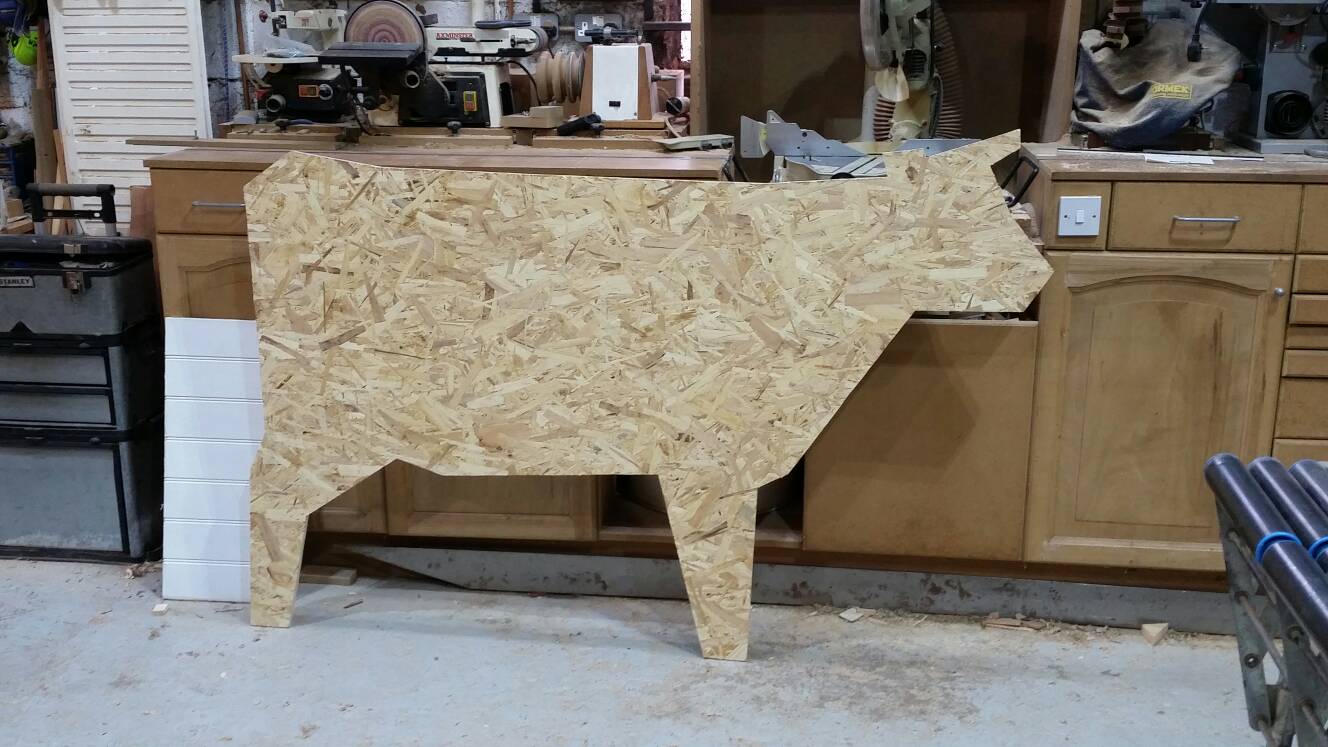I've been making these for the last couple weeks. Got around to fitting them yesterday.
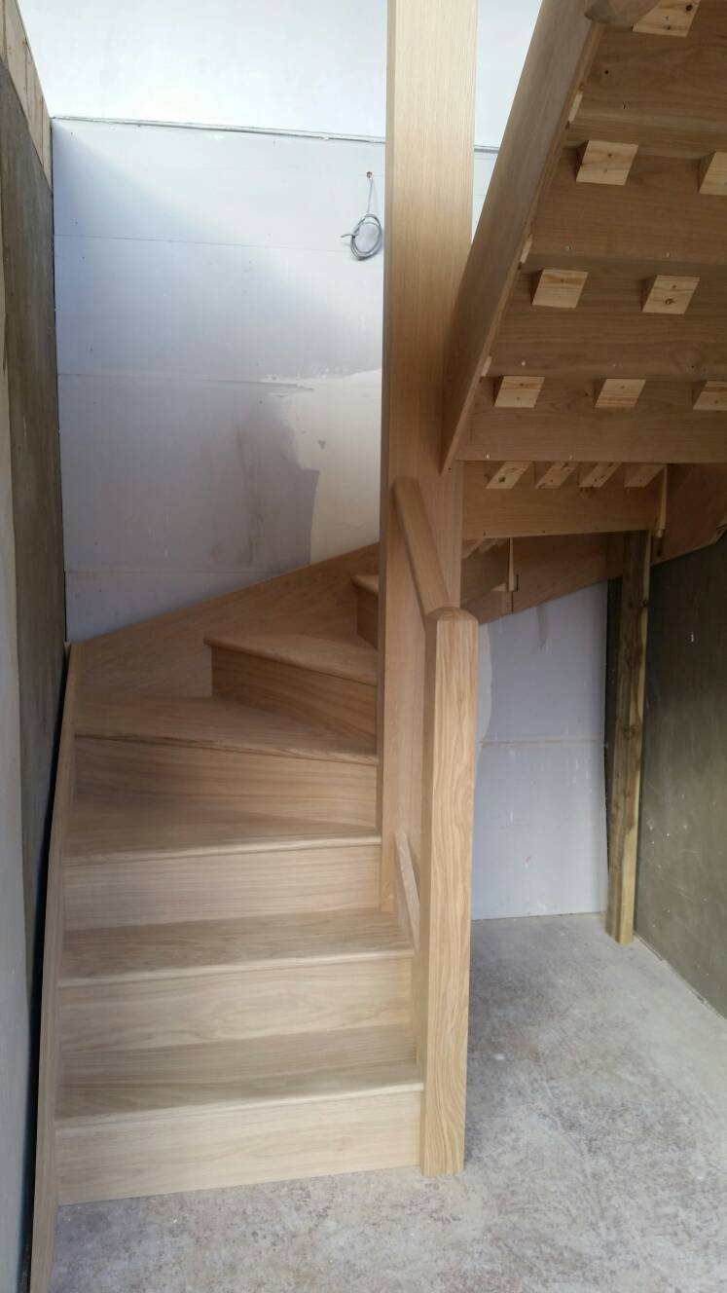
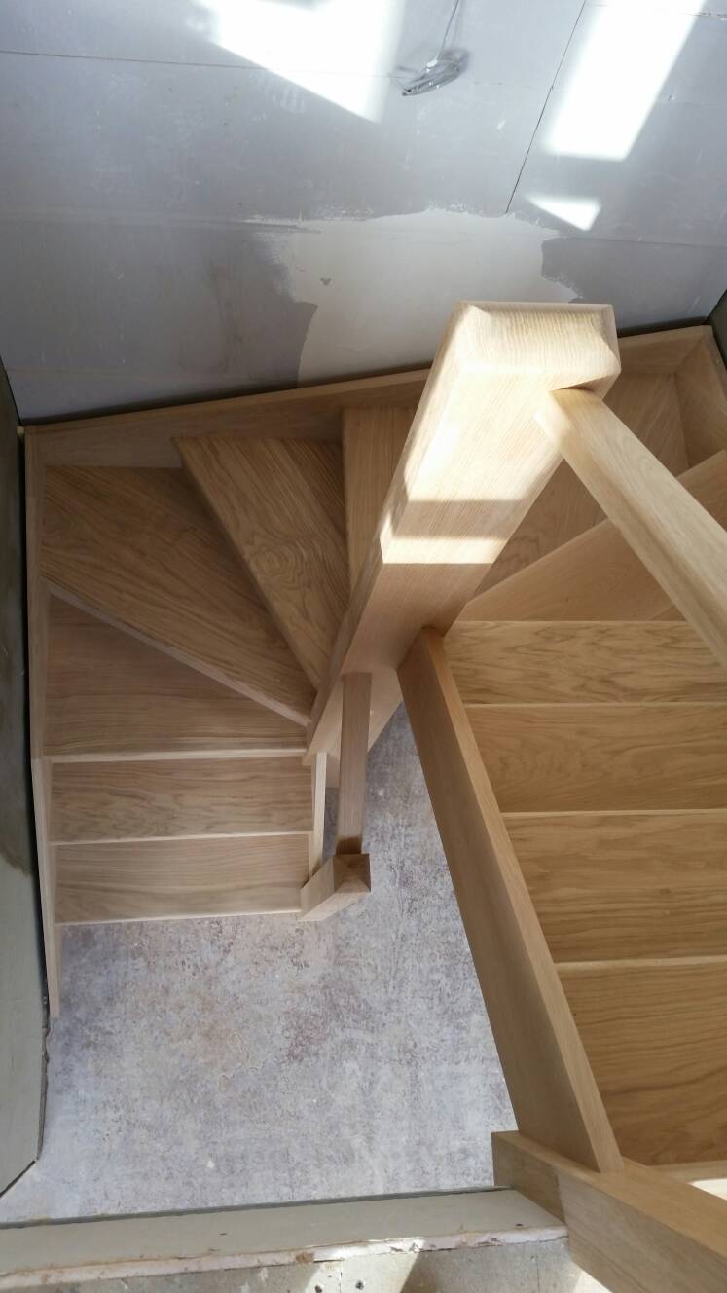
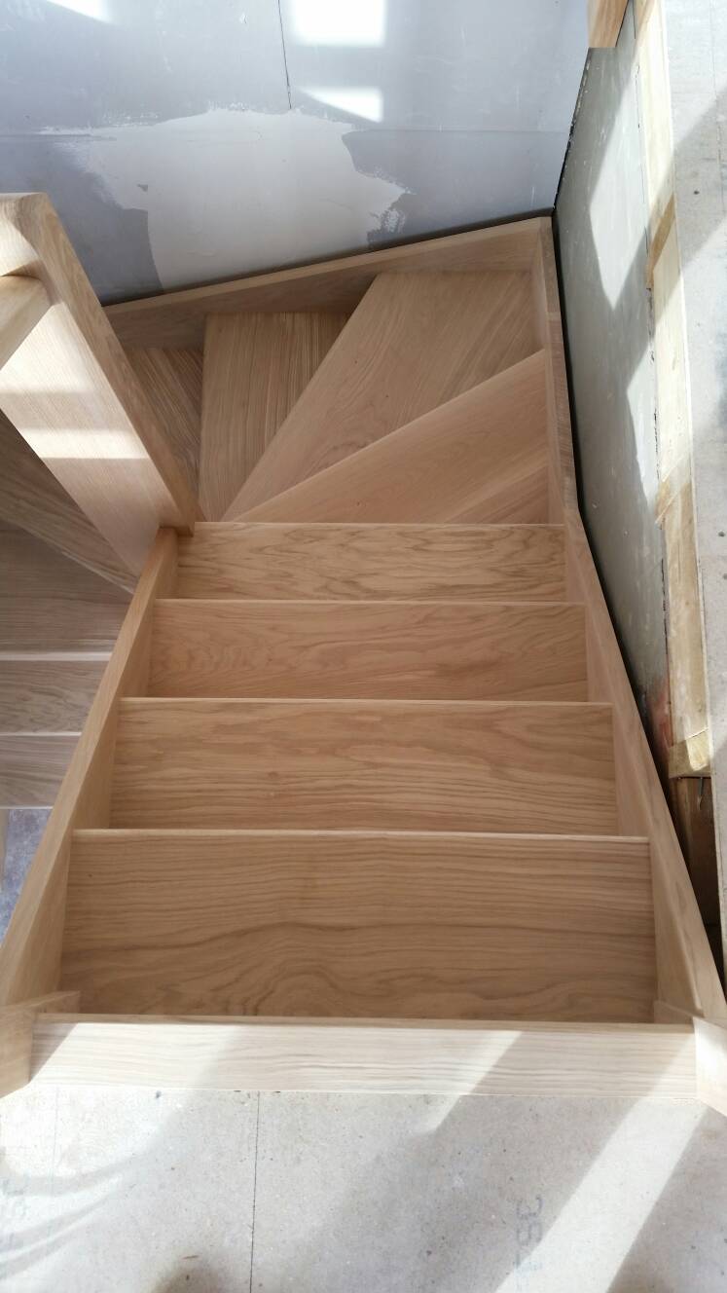
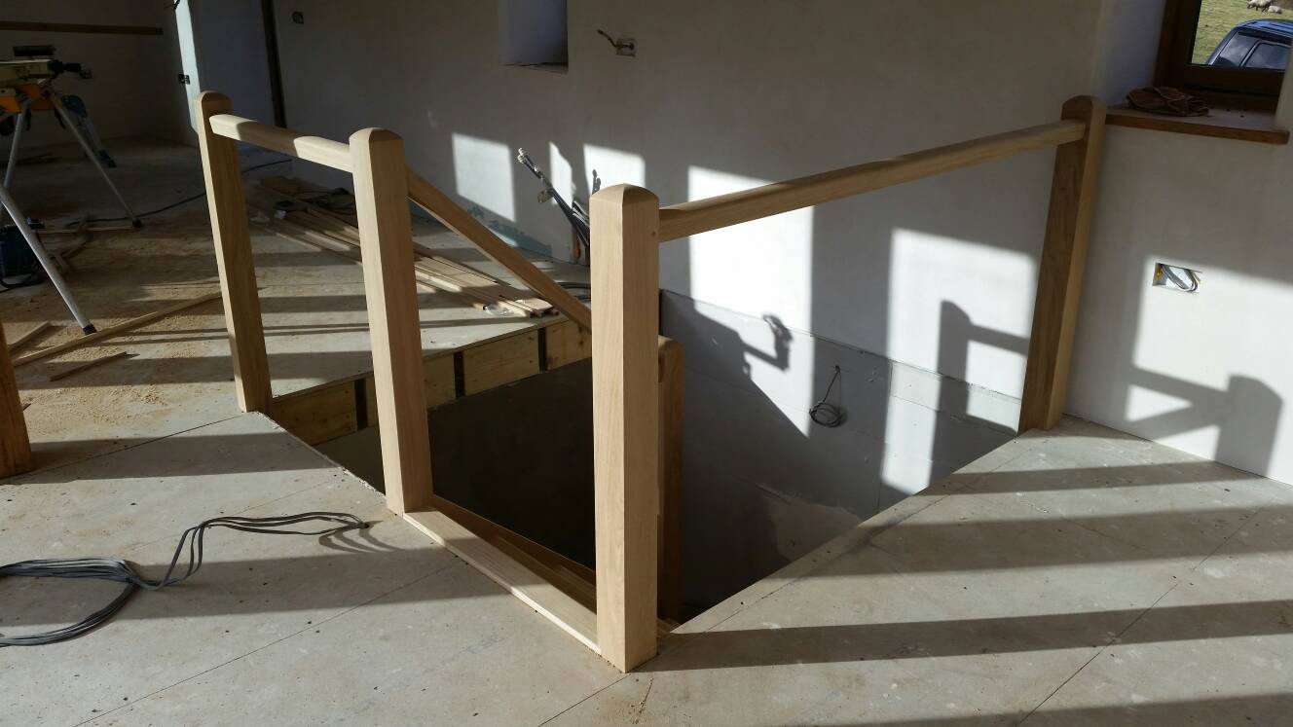
Hopefully they will have had a lick of osmo by now. Haven't made winders for a while so it was a relief when everything fitted o.k. The builders gonna plaster/dot and dab them in so that'll fill up the wiggle room gaps around the outside. It's the first time I've ever had to leave the top nosing sticking up so an oak wooden floor can butt into it. Just the glass panels and nosings to follow (once the floors down)
My next job is windows and doors to match existing mouldings. Tbh it's not very exciting, but it keeps the money coming in. That's also oak, so I'm looking forward to smashing some big rebates out of it to make it a little lighter ! ha
Cheers
Coley
Sent from my SM-G900F using Tapatalk




Hopefully they will have had a lick of osmo by now. Haven't made winders for a while so it was a relief when everything fitted o.k. The builders gonna plaster/dot and dab them in so that'll fill up the wiggle room gaps around the outside. It's the first time I've ever had to leave the top nosing sticking up so an oak wooden floor can butt into it. Just the glass panels and nosings to follow (once the floors down)
My next job is windows and doors to match existing mouldings. Tbh it's not very exciting, but it keeps the money coming in. That's also oak, so I'm looking forward to smashing some big rebates out of it to make it a little lighter ! ha
Cheers
Coley
Sent from my SM-G900F using Tapatalk



































