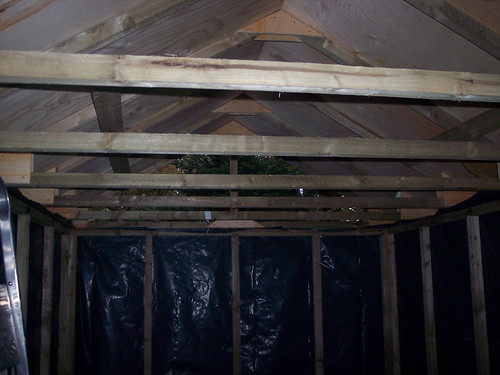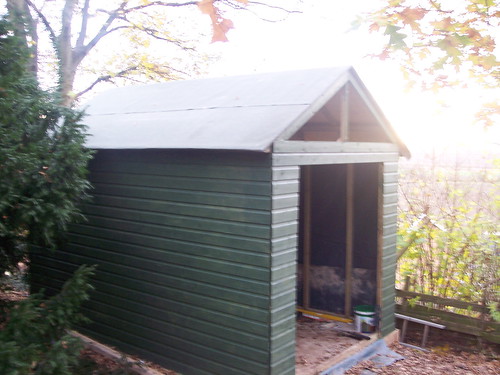Hi folks.
Im a keen DIYer and this is my first big project....building a shed!
Its 2.4m x 5m, built from a 2x3 frame and covered with 19mm shiplap. I'm intending to cover the pitched roof with Cedar shingles - expensive, but I really like the look they give.
Here's a sketchup file of my intended build - if anyone has any comments on where I might have made a basic design error, I'd love to know.
http://echopic.com/fo6
I have 3 questions if anyone could advise?
1) The timber is being delivered next week, and one thing I am unsure of is if I need to let it acclimatise or anything so that the wood doesn't shink or warp etc? I'd hate to build all the framework and lay on the shiplap only for gaps or anything to appear? Can anyone advise on that ?
2) The frame work is gonna be constructed by 50x75 timber, so what size nails should I be using to knock this together?
3) I've looked at some of the fantastic shed-build on this site, and notice some of you have moved the chord of the roof-trusses higher up the rafters instead of being level with the wall-plates. I would certainly like to do this to create more head-room. Is there anything I should bear in mind or should I stick with the design above ? The pitch is 7:12 and will be coverd by 18mm OSB and then Cedar Shingles.
Regards
Joe.
Im a keen DIYer and this is my first big project....building a shed!
Its 2.4m x 5m, built from a 2x3 frame and covered with 19mm shiplap. I'm intending to cover the pitched roof with Cedar shingles - expensive, but I really like the look they give.
Here's a sketchup file of my intended build - if anyone has any comments on where I might have made a basic design error, I'd love to know.
http://echopic.com/fo6
I have 3 questions if anyone could advise?
1) The timber is being delivered next week, and one thing I am unsure of is if I need to let it acclimatise or anything so that the wood doesn't shink or warp etc? I'd hate to build all the framework and lay on the shiplap only for gaps or anything to appear? Can anyone advise on that ?
2) The frame work is gonna be constructed by 50x75 timber, so what size nails should I be using to knock this together?
3) I've looked at some of the fantastic shed-build on this site, and notice some of you have moved the chord of the roof-trusses higher up the rafters instead of being level with the wall-plates. I would certainly like to do this to create more head-room. Is there anything I should bear in mind or should I stick with the design above ? The pitch is 7:12 and will be coverd by 18mm OSB and then Cedar Shingles.
Regards
Joe.






































