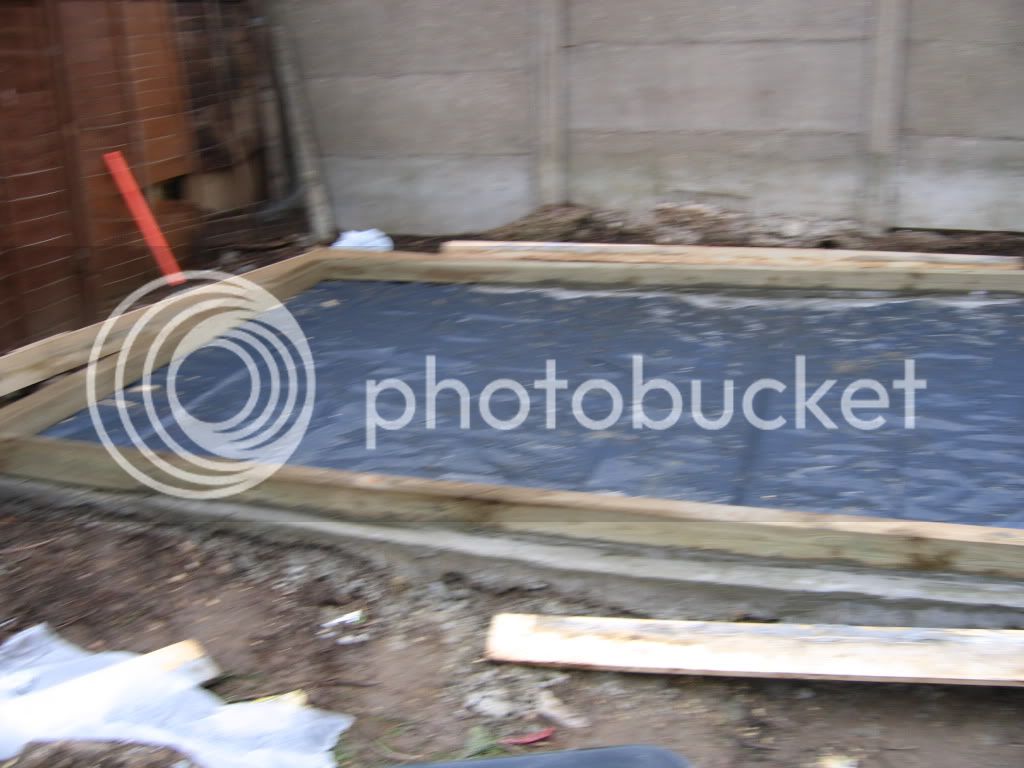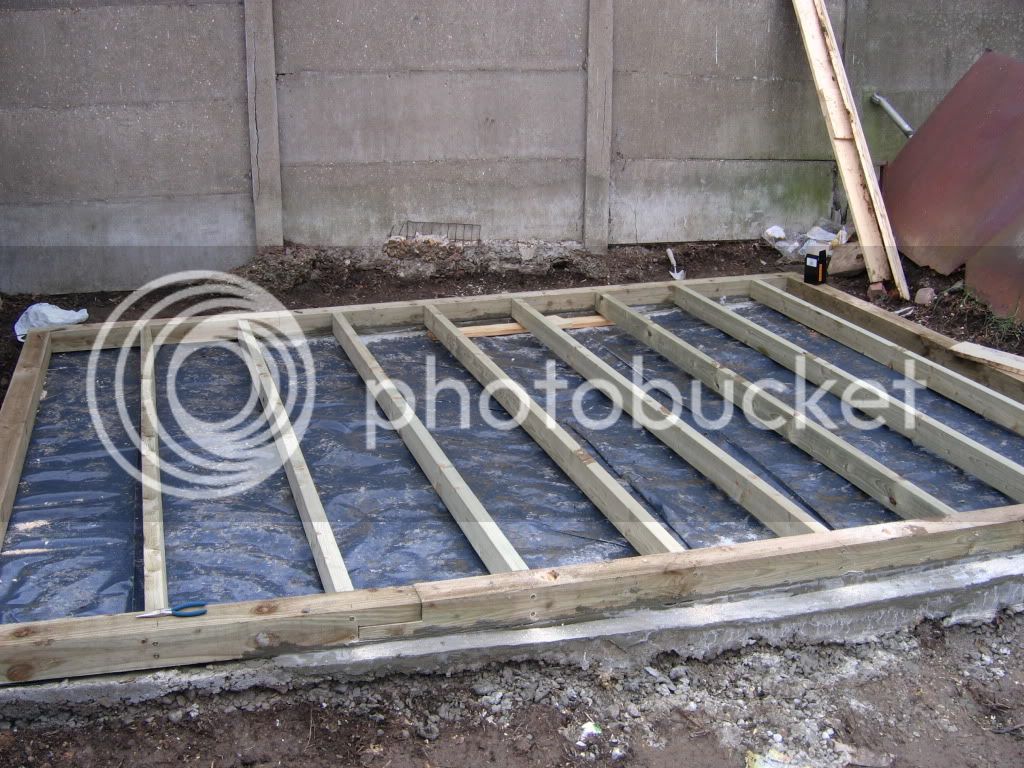7omkin
Member
Hi Guys,
If you remember I posted a query few days ago about building my own shed.
I set about designing it. And bought myself an Erbauer 190mm circular saw and a Makita screwdriver.
Quite happy that i have finally started the build 2 days ago (I am off from work for 2 weeks). I intend to finish it in 2 weeks time.
Got rid of the hedge at the back, and leveled the ground for my concrete base. Shed size 4 X 3m
Concrete Base :
1. 2 tonnes of MOT
2. 1 ton of Ballast
and Cement
Back breaking stuff. My estimate went wrong and had to order extra materials. Started it in Jan but bad weather delayed everything and it was really hard work out there in the cold
Any way achieved 4" thick base. A little uneven :shock:. But decided to build the shed regardless.
Shed Base
Ordered the material from local timber merchant.
4"X4" : Treated timber for base frame

Forgot to put the DPM in :wink: before I put the concrete. So decided to use it over it and then lay the base frame.

Sorry for the quality of the pic.
Also, decided to use anchor bolts, with mixed results, secured the frame to the base. And also, filled any gaps between frame and the concrete base with cement.
Next the joist went in

and noggins

That is my three days work.
Will keep you posted on the progress.
If you remember I posted a query few days ago about building my own shed.
I set about designing it. And bought myself an Erbauer 190mm circular saw and a Makita screwdriver.
Quite happy that i have finally started the build 2 days ago (I am off from work for 2 weeks). I intend to finish it in 2 weeks time.
Got rid of the hedge at the back, and leveled the ground for my concrete base. Shed size 4 X 3m
Concrete Base :
1. 2 tonnes of MOT
2. 1 ton of Ballast
and Cement
Back breaking stuff. My estimate went wrong and had to order extra materials. Started it in Jan but bad weather delayed everything and it was really hard work out there in the cold
Any way achieved 4" thick base. A little uneven :shock:. But decided to build the shed regardless.
Shed Base
Ordered the material from local timber merchant.
4"X4" : Treated timber for base frame

Forgot to put the DPM in :wink: before I put the concrete. So decided to use it over it and then lay the base frame.

Sorry for the quality of the pic.
Also, decided to use anchor bolts, with mixed results, secured the frame to the base. And also, filled any gaps between frame and the concrete base with cement.
Next the joist went in

and noggins

That is my three days work.
Will keep you posted on the progress.




