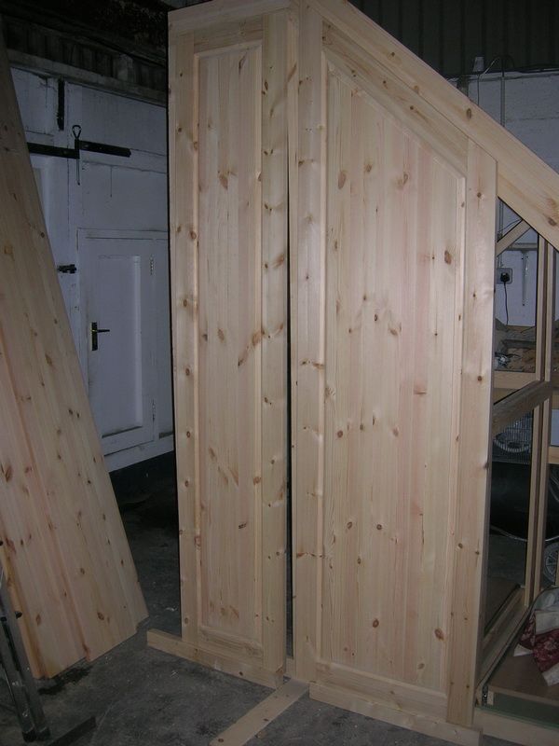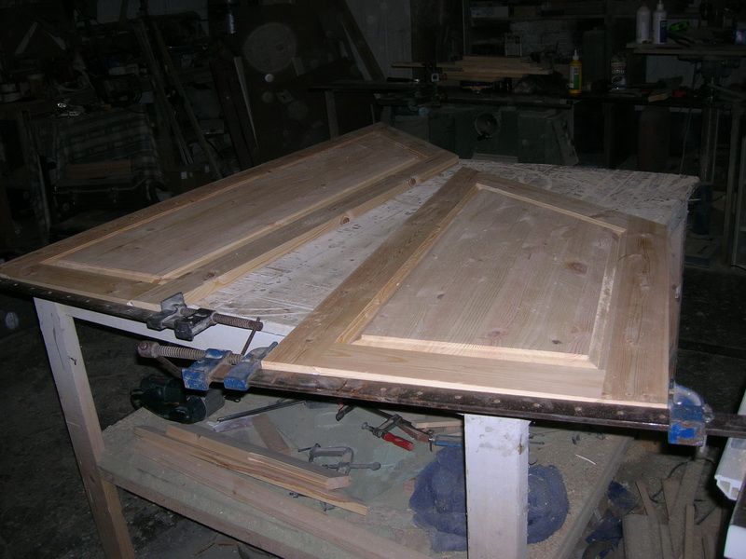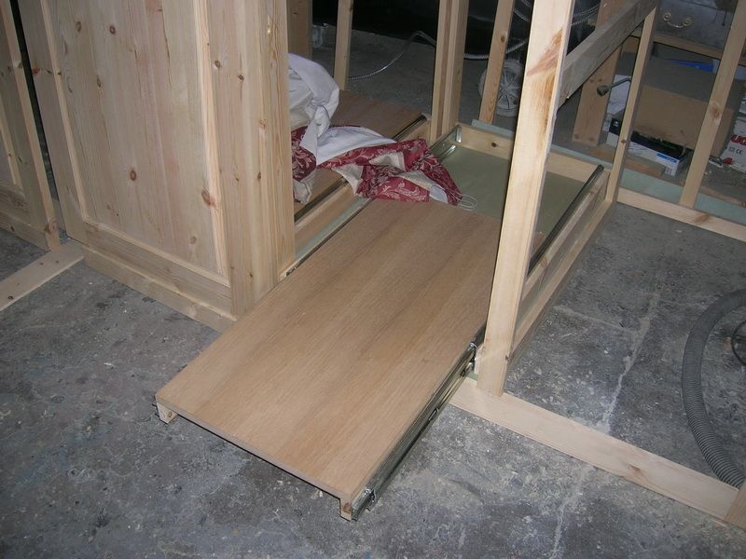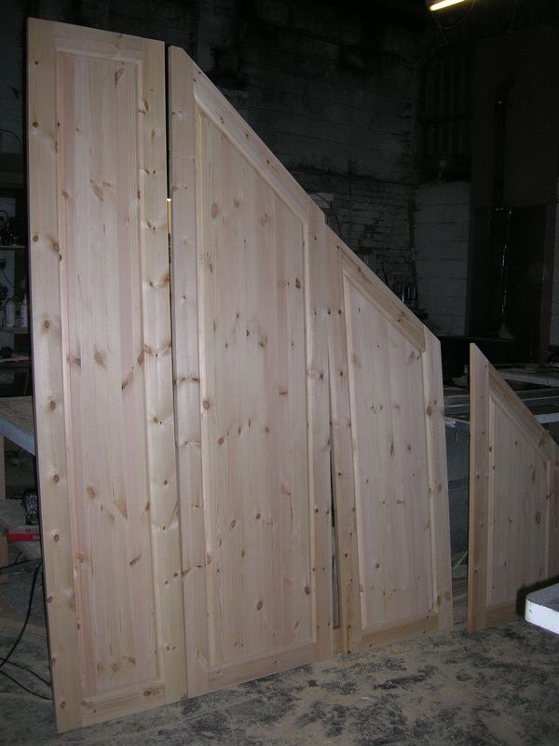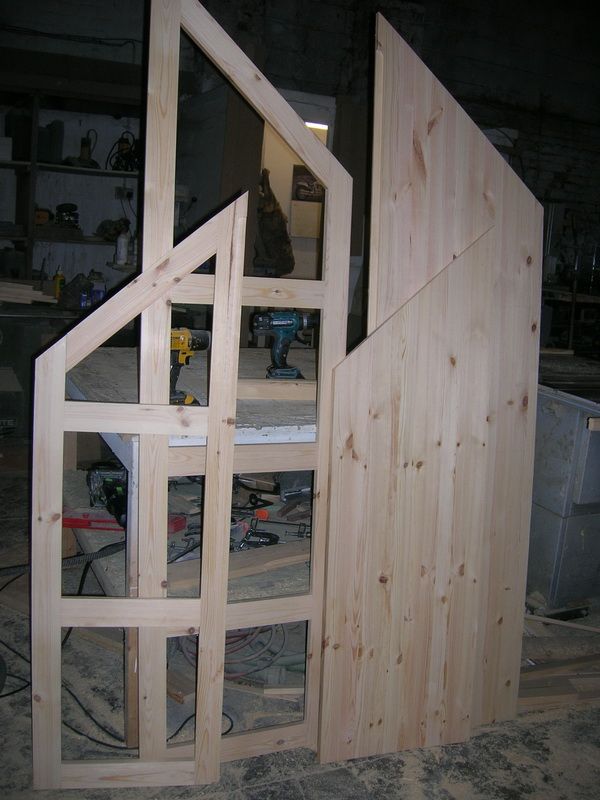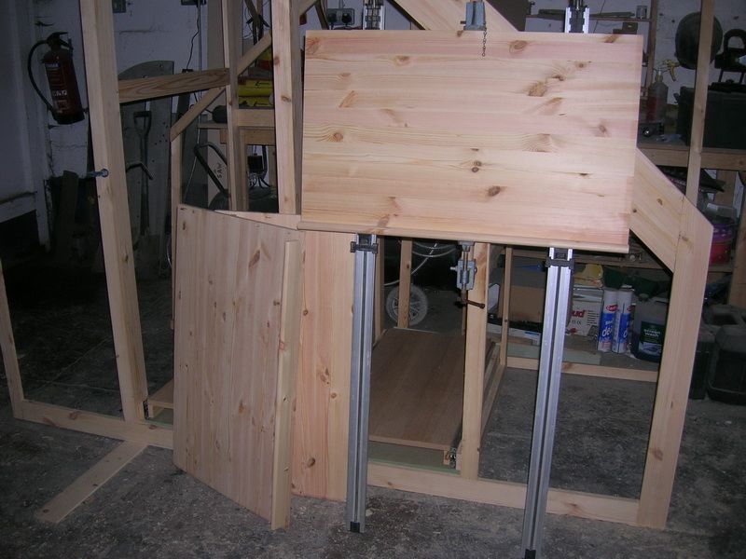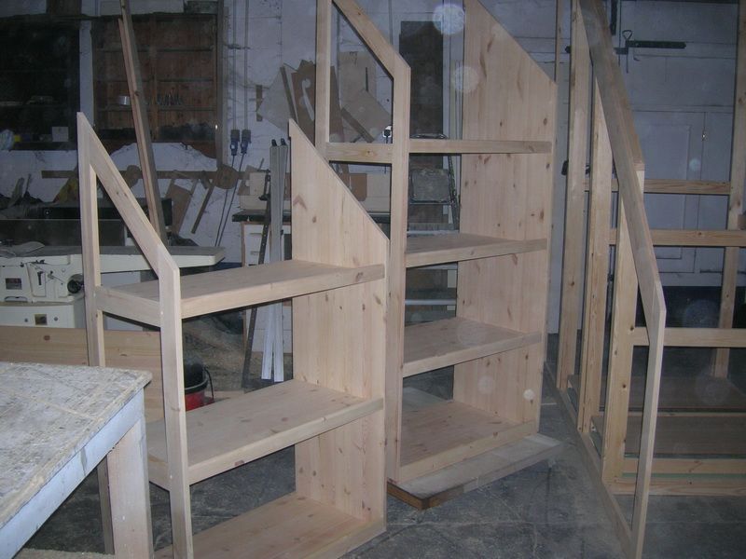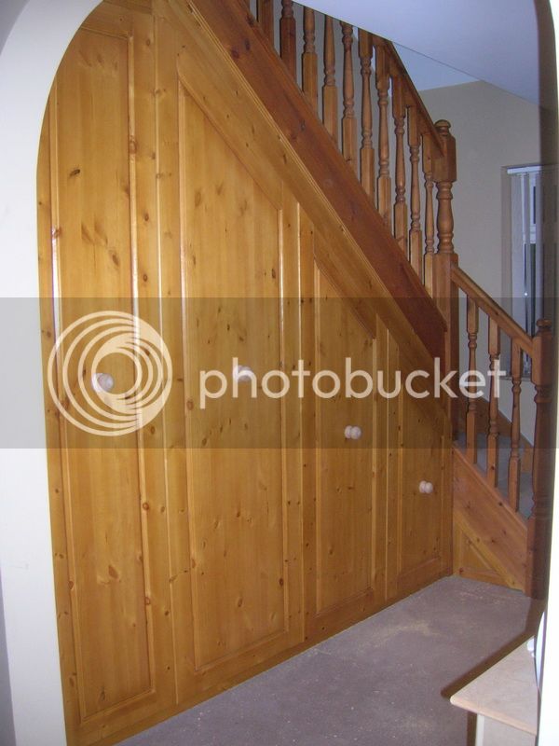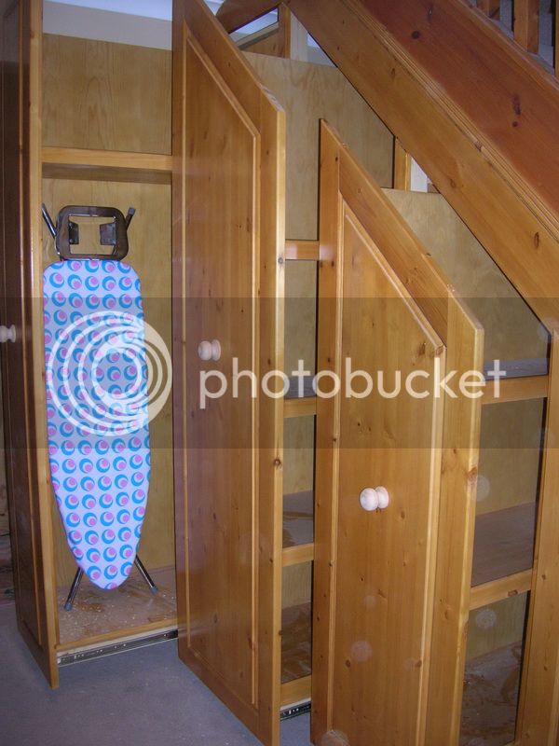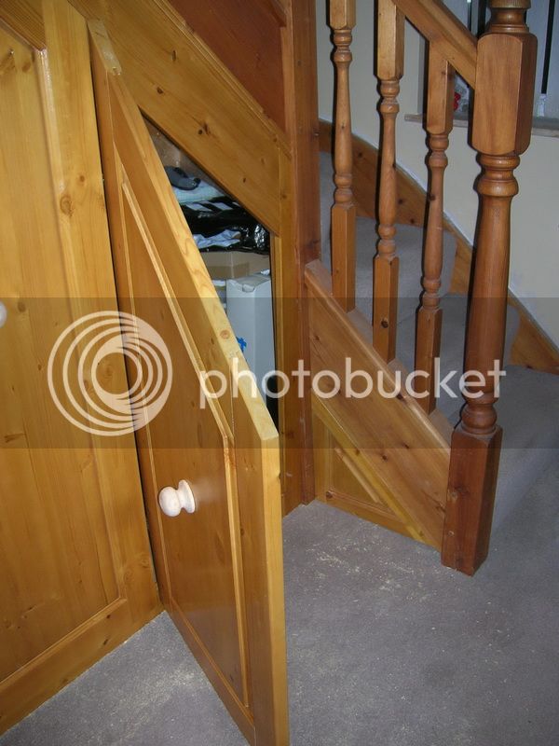mailee
Established Member
I started this job on Monday. It is another set of pull out under stairs cupboards. I took a template of the stairs last week which you can see in the background. I then made the face frame up allowing for some trimming when on site. With these being such large units I am making frames to accommodate them. they will be in pine with raised panel doors. Two of the cupboards will slide out and two will be hinged opening. The smallest will be hinged to allow access under a return in the staircase. These will be stained to match the stair case when complete.
I already have the door frames machined up ready for assembly but still have the panels to raise.
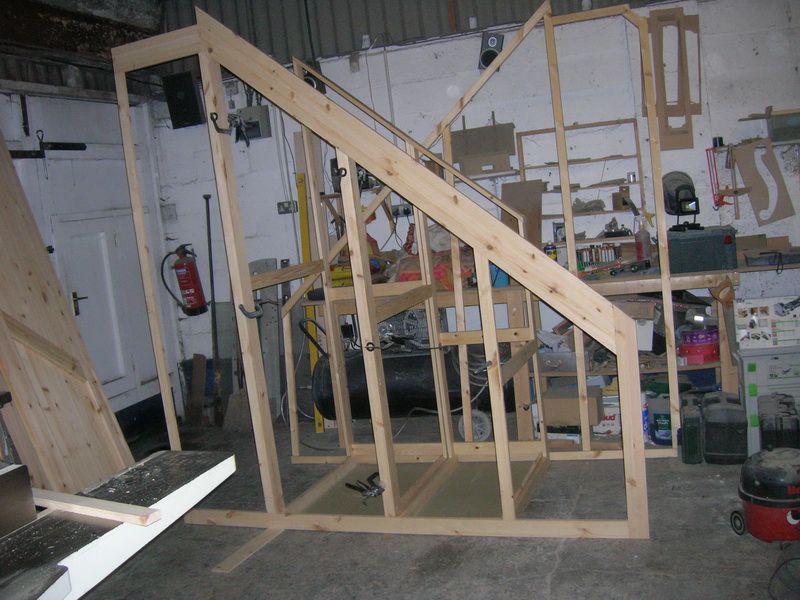
I already have the door frames machined up ready for assembly but still have the panels to raise.





