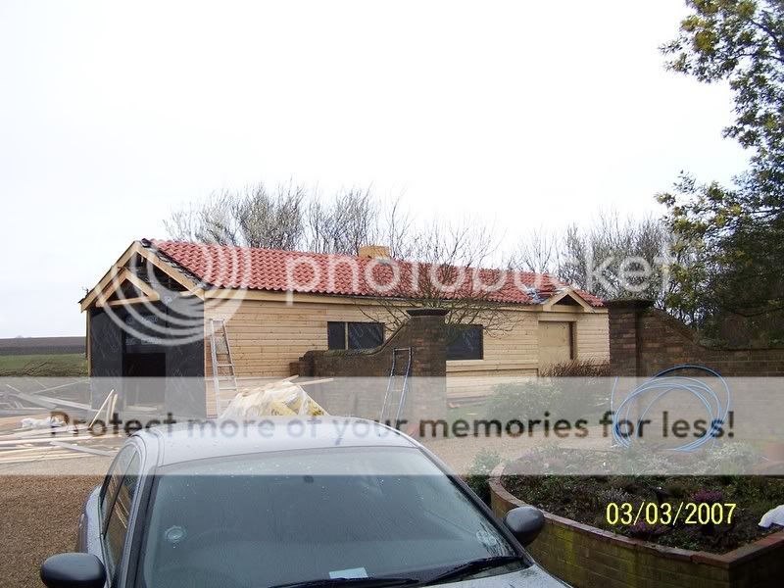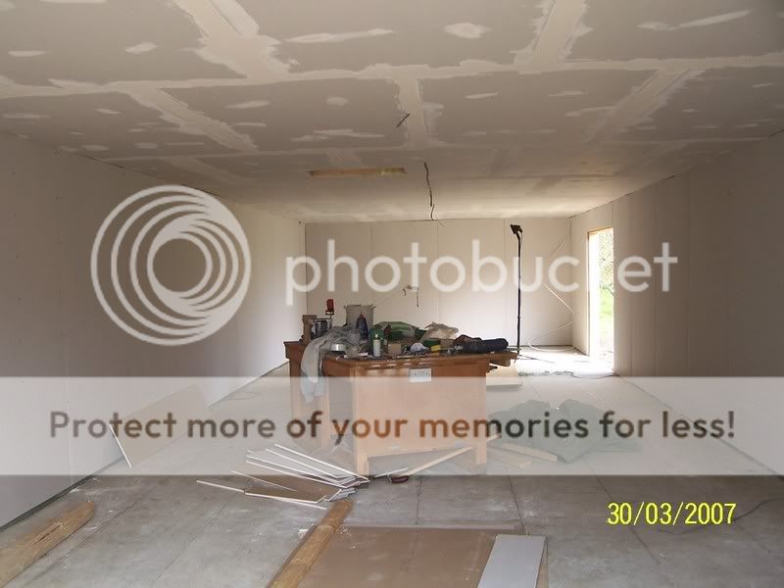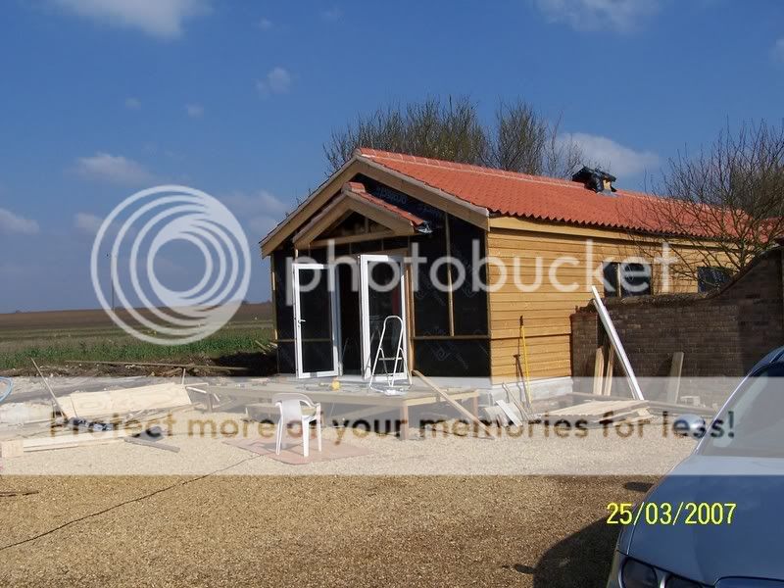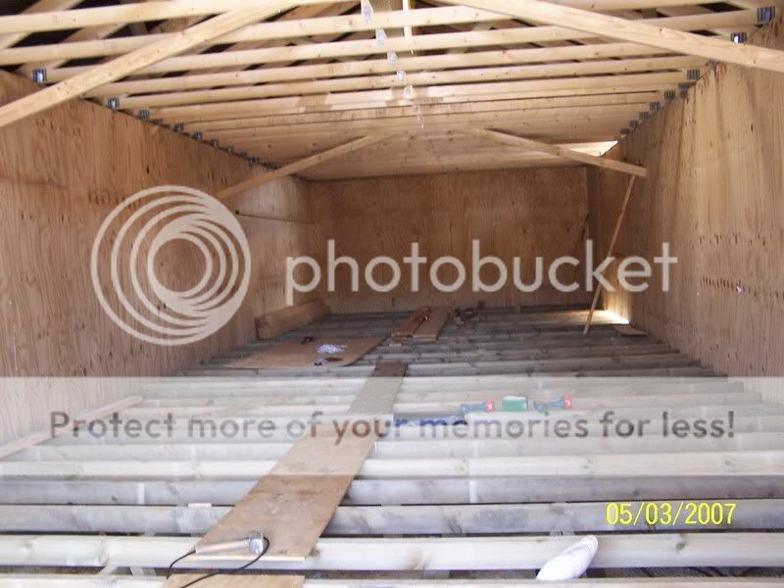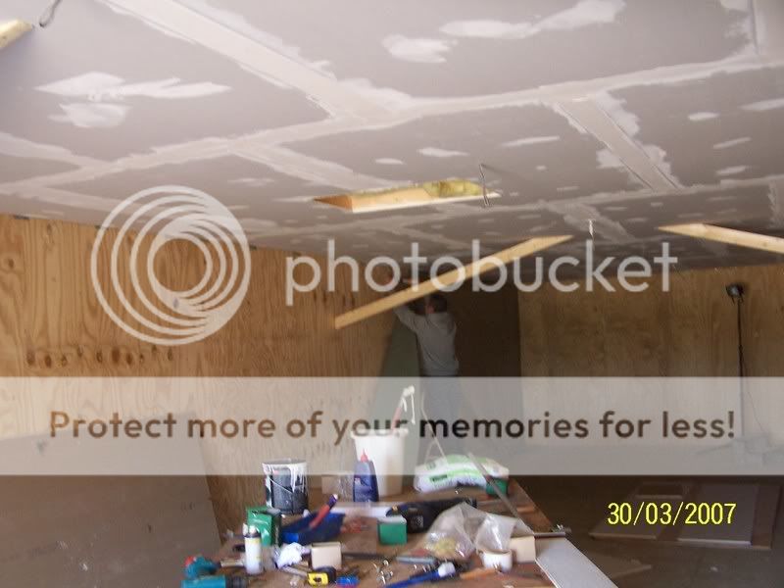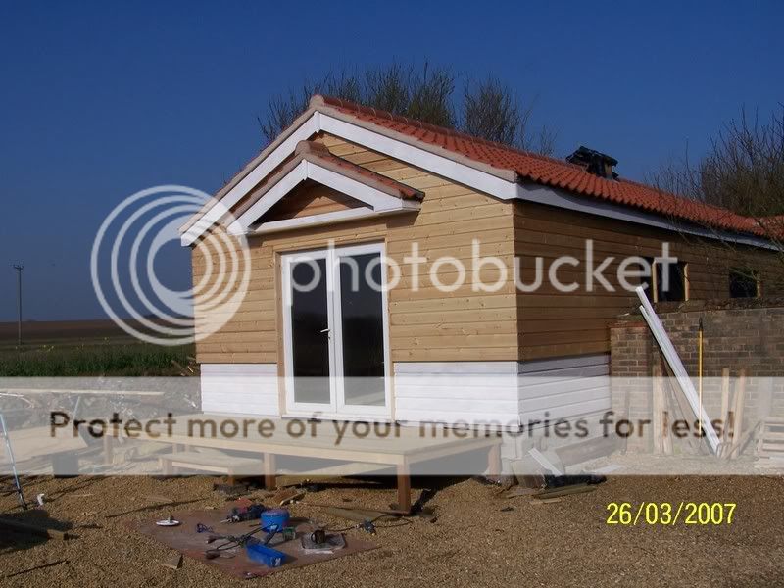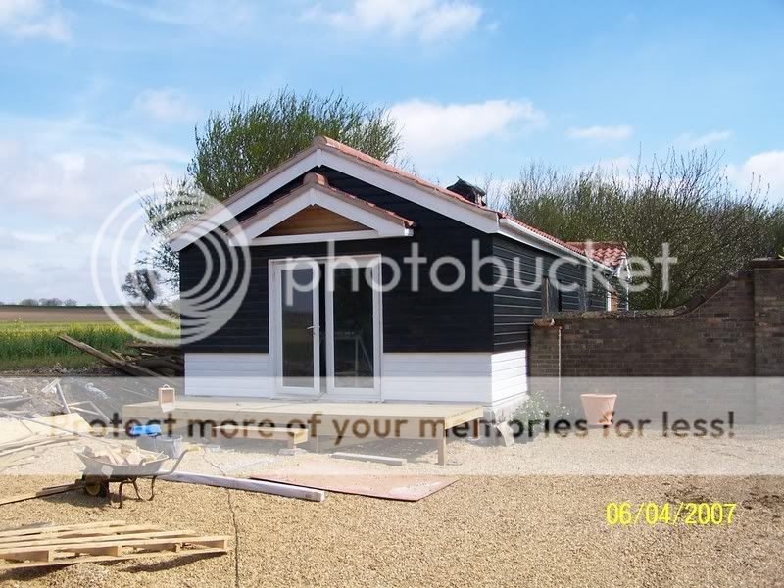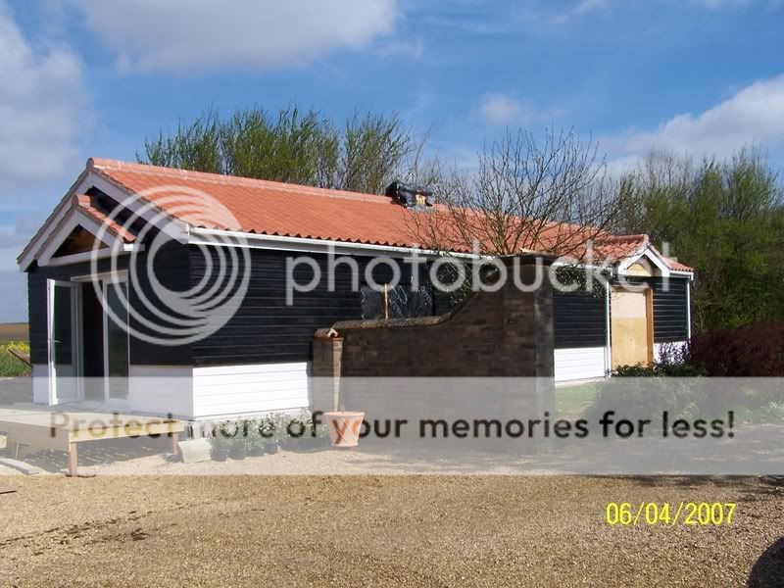kafkaian
Established Member
I take it there's a settled concrete pad for the base? Would it be pertinenent to set in a damproofed concrete subfloor just where you think any benches are going to go, to meet and marry with the wooden floor? I'd be confident getting this level.
You could have a series of raised concrete pads where all the tables, benches go. The benefit of this would also help in reducing vibrations across the entire timber subfloor.
Also, I'd feel more confident that any future settling of the site would facilitate better management of bench/table levels.
PS - I'm still very envious of this creation. As green as green can be
You could have a series of raised concrete pads where all the tables, benches go. The benefit of this would also help in reducing vibrations across the entire timber subfloor.
Also, I'd feel more confident that any future settling of the site would facilitate better management of bench/table levels.
PS - I'm still very envious of this creation. As green as green can be





