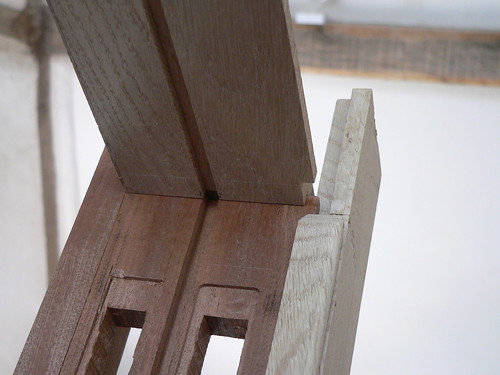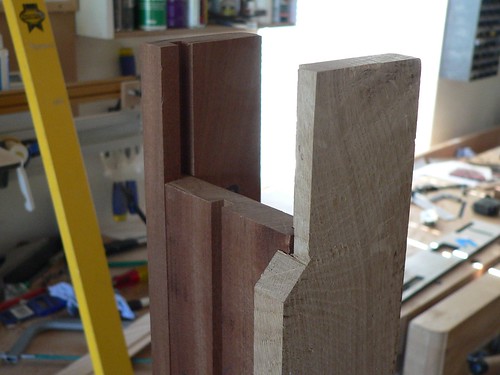Hi,
I live in quite an old flat in East London with sashes that have been neglected quite a lot over the years, the upshot of this is that the frame is very rotten, especially at the bottom. Various people have tried to repair it in the past and there is a lot of filler already on it - underneath the 10 coats of paint I have burnt off. So I have decided its time to start from scratch and build a new frame. That way at least I can get both sashes moving (weights and hardware to move the top sash were removed and both cords have been cut). Ironically the sashes themselves are in not too bad condition, but will probably need to be re-glazed.
I am quite new to woodworking - my job is IT, but I am pretty much have a go and see what happens kind of person - have done my own electrics, plumbing, decorating, etc, before. I am quite lucky in that my grandfather who passed last year has quite a few tools in his garage and maybe a table saw.
The issue I have at the moment is trying to match my plans to the sizes of wood available on the market. The window has quite a big recess around it and the original frame did not come all the way to where the wall returns to a double skin, neither did the windowsil. If I am going to make the frame to fit the opening as I think it should be (would certainly stop a lot of cold getting in) then I need the box sides of my frame to be 160x100mm. Looking at what most big DIY stores/timber merchants offer, it tends to stop at about 100mm or so, especially when you are asking for thicknesses of 18 or 22mm. One option would be "pine board" but I am given to understand that this may not be solid or may be made out of lots of sections glued together.
Can anyone who is perhaps in the trade or has done this before give me some tips as to what kind of wood I can use for the frame/where to source it. As I said I am based in East London (E8).
BTW: I have looked at a lot of your previous discussions on sashes and used a lot of this to understand how the frame is constructed and build my design (which is mostly in my head and very rough drawings at present!), so thank you very much
Seth
I live in quite an old flat in East London with sashes that have been neglected quite a lot over the years, the upshot of this is that the frame is very rotten, especially at the bottom. Various people have tried to repair it in the past and there is a lot of filler already on it - underneath the 10 coats of paint I have burnt off. So I have decided its time to start from scratch and build a new frame. That way at least I can get both sashes moving (weights and hardware to move the top sash were removed and both cords have been cut). Ironically the sashes themselves are in not too bad condition, but will probably need to be re-glazed.
I am quite new to woodworking - my job is IT, but I am pretty much have a go and see what happens kind of person - have done my own electrics, plumbing, decorating, etc, before. I am quite lucky in that my grandfather who passed last year has quite a few tools in his garage and maybe a table saw.
The issue I have at the moment is trying to match my plans to the sizes of wood available on the market. The window has quite a big recess around it and the original frame did not come all the way to where the wall returns to a double skin, neither did the windowsil. If I am going to make the frame to fit the opening as I think it should be (would certainly stop a lot of cold getting in) then I need the box sides of my frame to be 160x100mm. Looking at what most big DIY stores/timber merchants offer, it tends to stop at about 100mm or so, especially when you are asking for thicknesses of 18 or 22mm. One option would be "pine board" but I am given to understand that this may not be solid or may be made out of lots of sections glued together.
Can anyone who is perhaps in the trade or has done this before give me some tips as to what kind of wood I can use for the frame/where to source it. As I said I am based in East London (E8).
BTW: I have looked at a lot of your previous discussions on sashes and used a lot of this to understand how the frame is constructed and build my design (which is mostly in my head and very rough drawings at present!), so thank you very much
Seth





