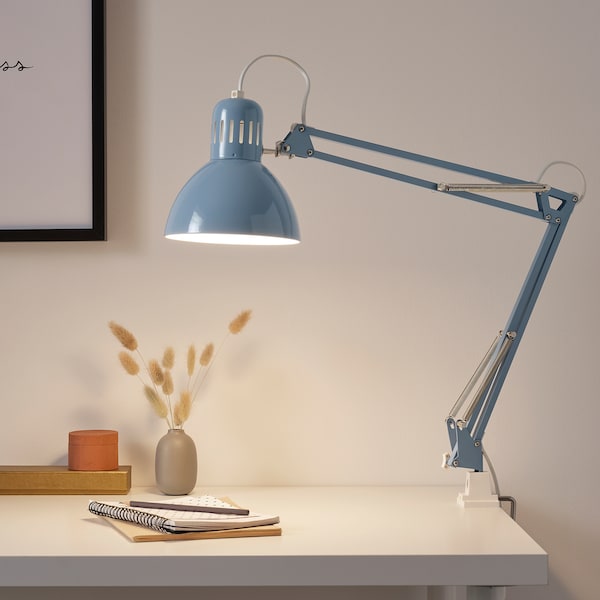Kittyhawk
Established Member
My workshop developed piecemeal and in a very haphazard manner so have decided on a complete rebuild.
So I drew up the floor plan and made lots of little paper cut-outs of all the machinery that I could move about on the floor plan and arrived at what I thought to be a good layout. My workbench is 3m long and I had it positioned on an exterior wall under a window 2m long.
Then my brother saw the plan and didn't like the position of the bench because he says that I'd be looking against the light which is bad and ideally natural light should fall diagonally across the bench from behind. He reckons he's an expert in this stuff because he's an ophthalmic surgeon. I think he's full wind but I want to get the workshop right this time. Any opinions?
So I drew up the floor plan and made lots of little paper cut-outs of all the machinery that I could move about on the floor plan and arrived at what I thought to be a good layout. My workbench is 3m long and I had it positioned on an exterior wall under a window 2m long.
Then my brother saw the plan and didn't like the position of the bench because he says that I'd be looking against the light which is bad and ideally natural light should fall diagonally across the bench from behind. He reckons he's an expert in this stuff because he's an ophthalmic surgeon. I think he's full wind but I want to get the workshop right this time. Any opinions?


































