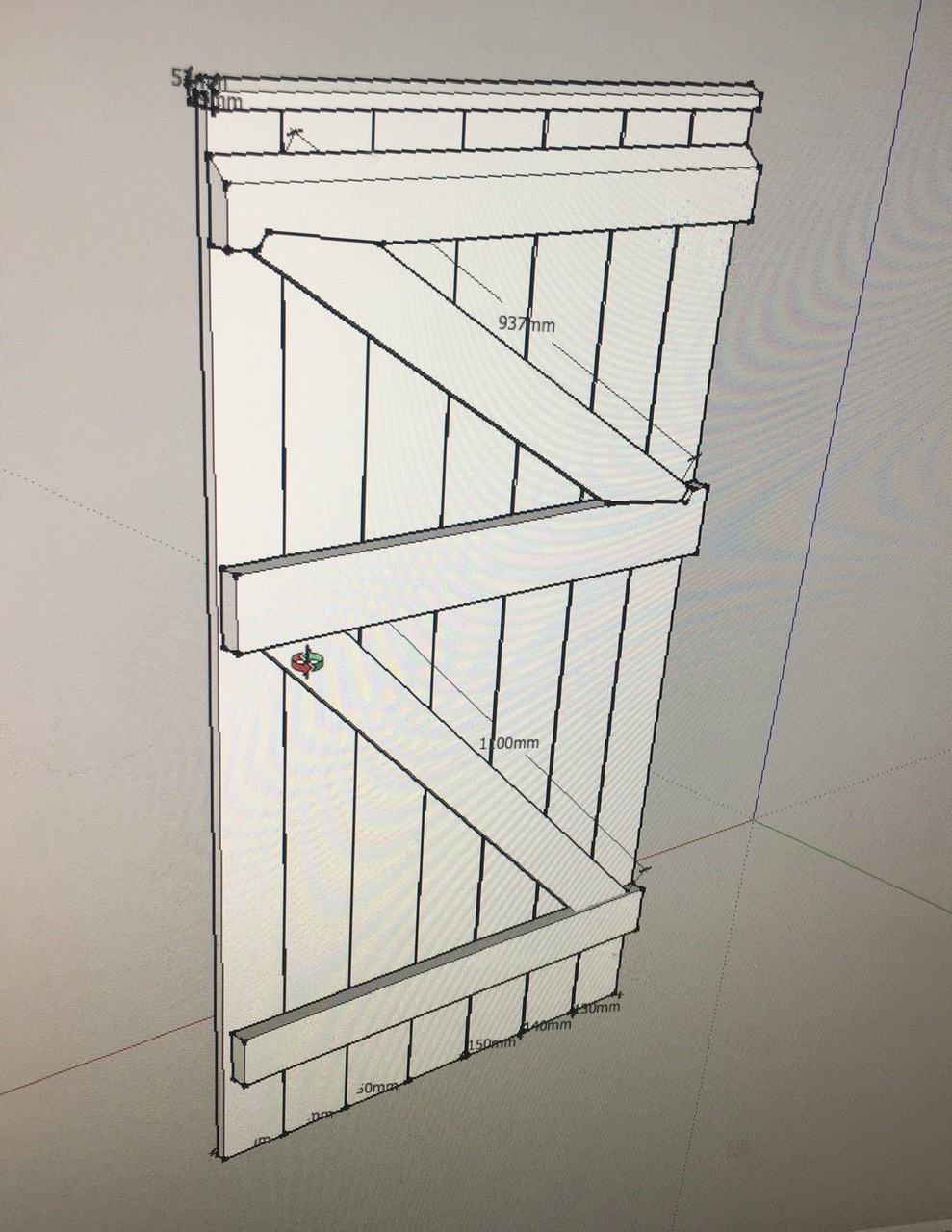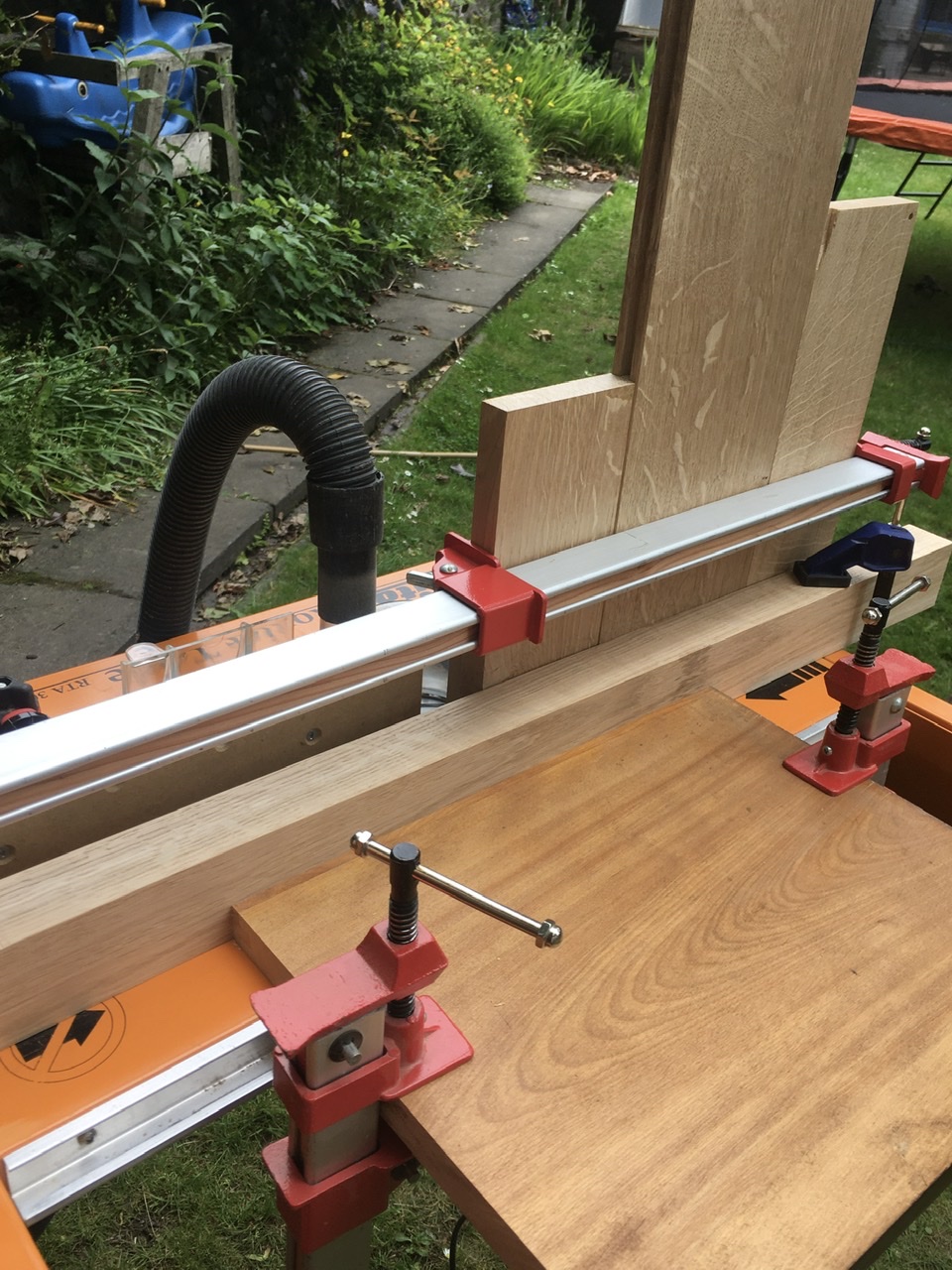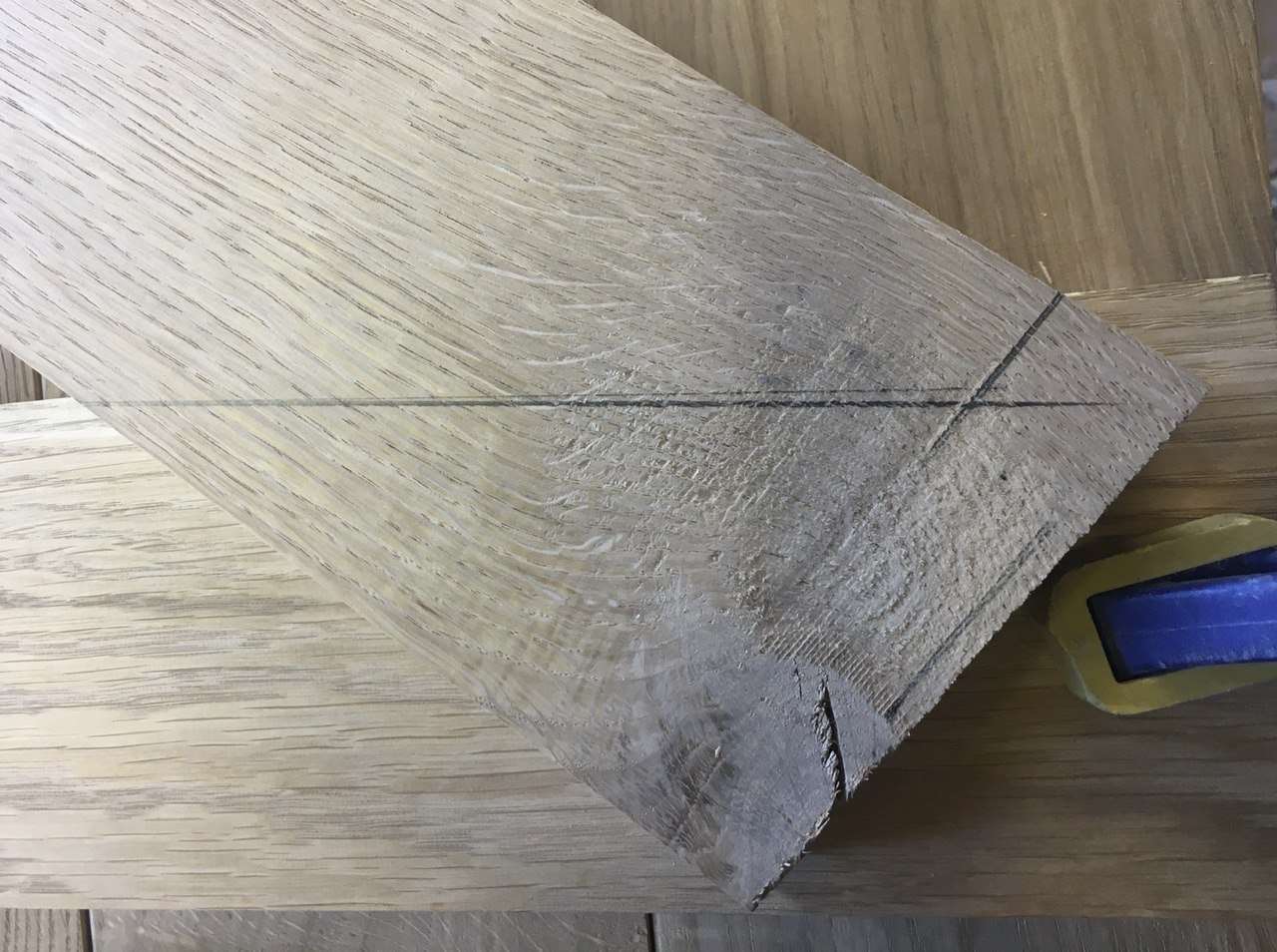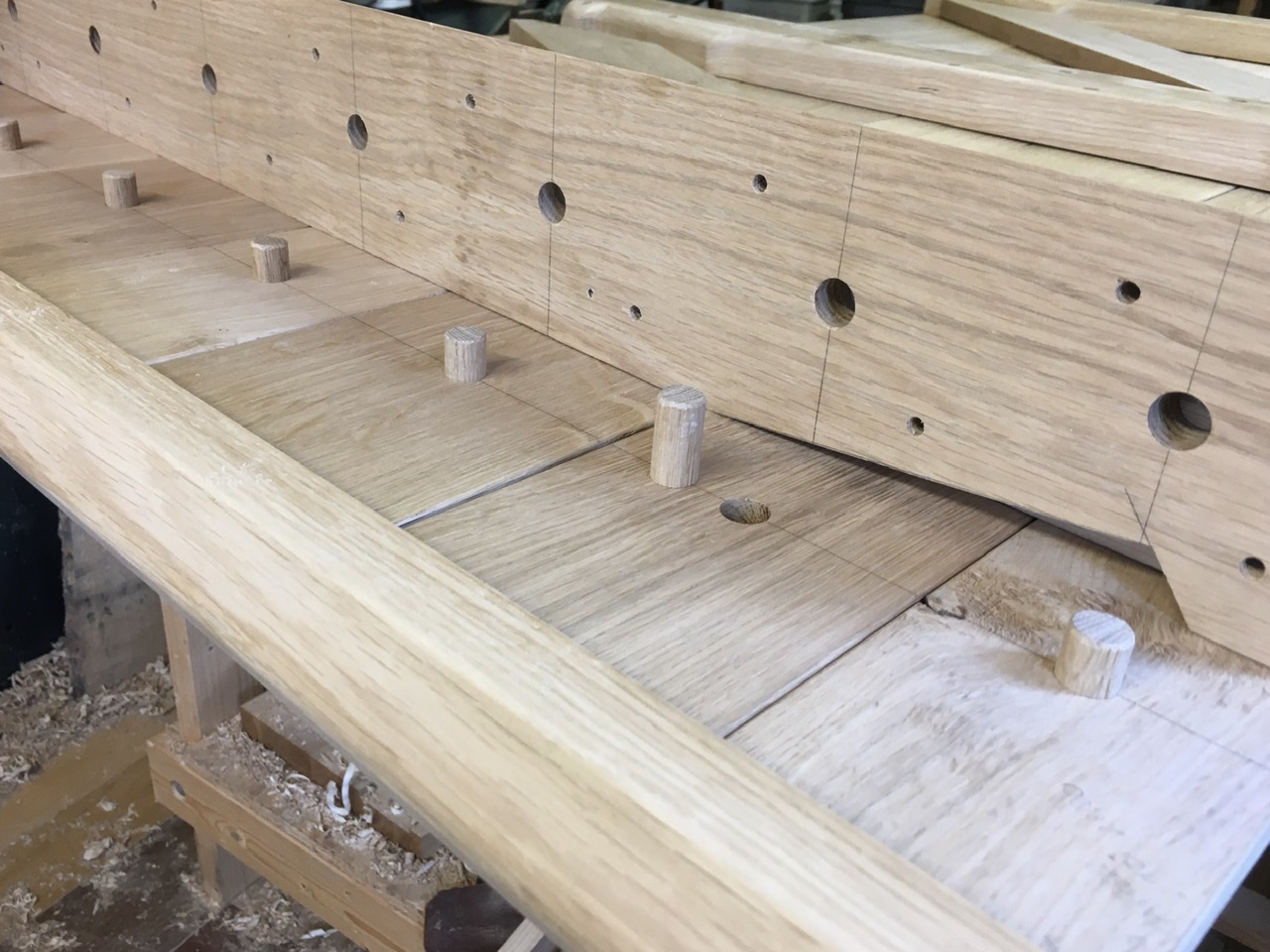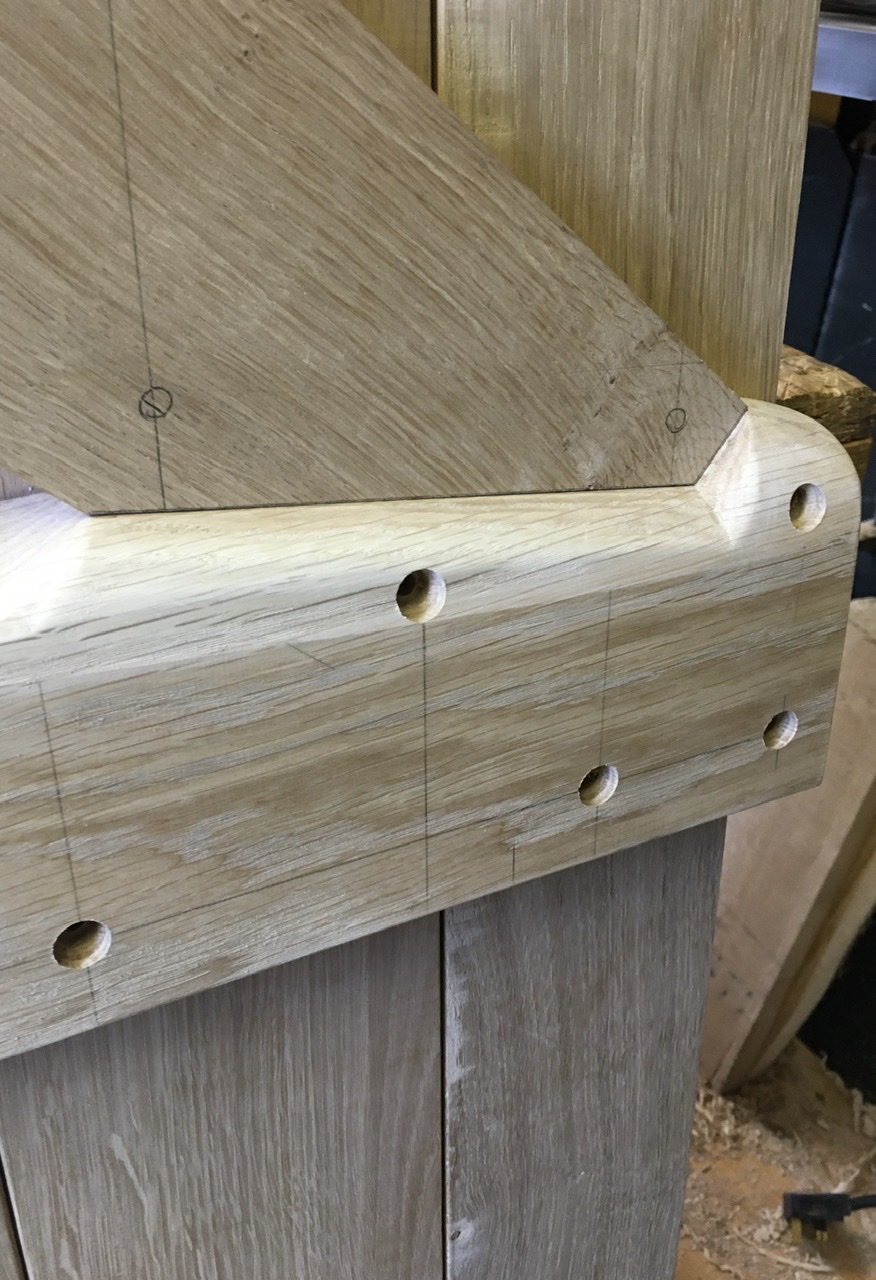Our side gate is on its last legs, actually probably past that point if I’m honest! It’s a ledge and brace and the frame is good so I’m going to directly copy it with a few minor mods ie slope the top of the ledges to allow run off. I’ll post a few photos as I go but for now I’ve a few questions I hope you can help with.
The boards are oak which are 27mm sawn and will be brought to 19mm with T&G:
- what thickness and length tongue? Was thinking 7mm thick and 10mm long.
- the boards are kiln dried so are likely to gain moisture after I hang the gate. The boards will be 150mm wide. What gap should i allow on the T&G? I’m assuming butting them close to start is asking for trouble!
Boards will be fixed with SS clinched (clenched?) nails.
- do I want plain wire or annular ring shank?
- do I want round head or lost head?
Stainless 400mm tee hinges are abhorrently expensive, so plan to go for galvanised. What’s the life span on galvanised, should I bite the bullet and go stainless?
Thanks in advance.
Fitz.
The boards are oak which are 27mm sawn and will be brought to 19mm with T&G:
- what thickness and length tongue? Was thinking 7mm thick and 10mm long.
- the boards are kiln dried so are likely to gain moisture after I hang the gate. The boards will be 150mm wide. What gap should i allow on the T&G? I’m assuming butting them close to start is asking for trouble!
Boards will be fixed with SS clinched (clenched?) nails.
- do I want plain wire or annular ring shank?
- do I want round head or lost head?
Stainless 400mm tee hinges are abhorrently expensive, so plan to go for galvanised. What’s the life span on galvanised, should I bite the bullet and go stainless?
Thanks in advance.
Fitz.




