Hi All,
Just wanted to say how much I enjoy looking at the projects on here.
So I thought I should post my own, It may also give me a kick up the a**e to finish them.
I started this project last year, but soon got sick of working in my c**p workshop, so give up until the new workshop was up.
I've built 4 doors and have another 3 to build
So here's a few pics.


New Workshop
 Last time the car will ever be in there
Last time the car will ever be in there 
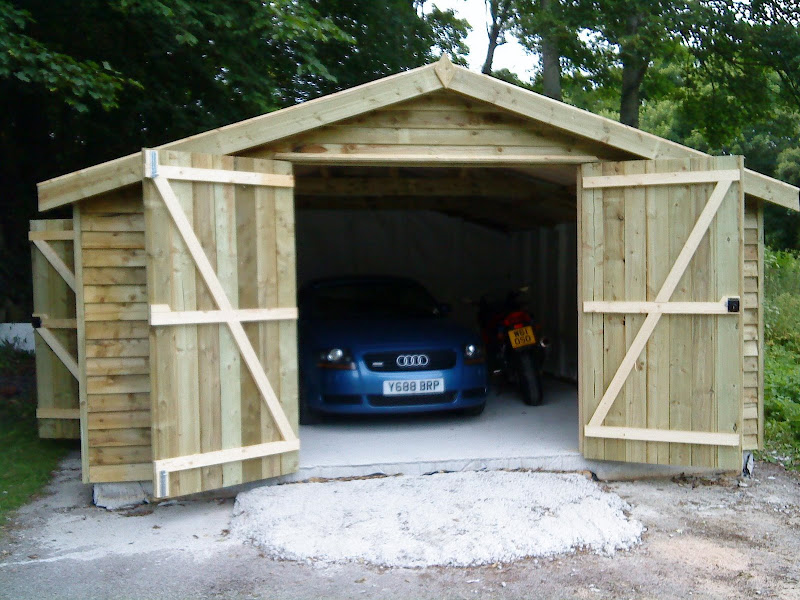
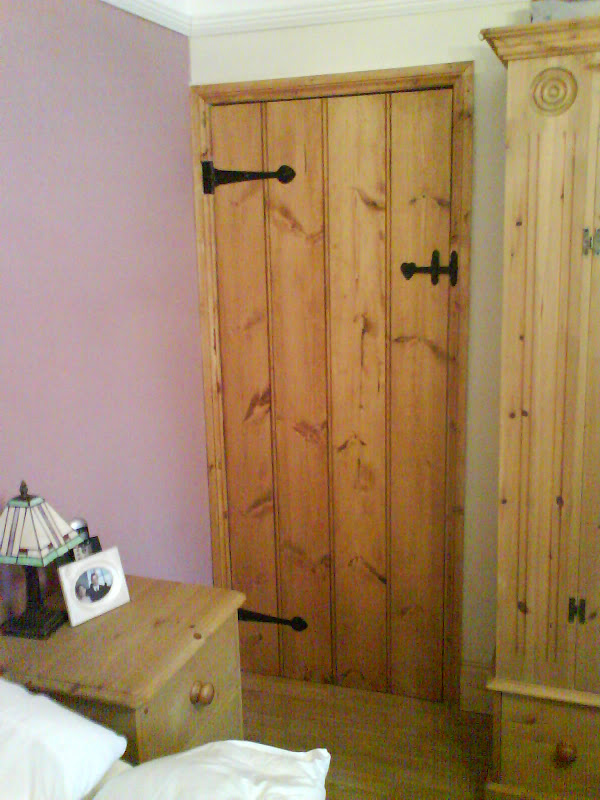
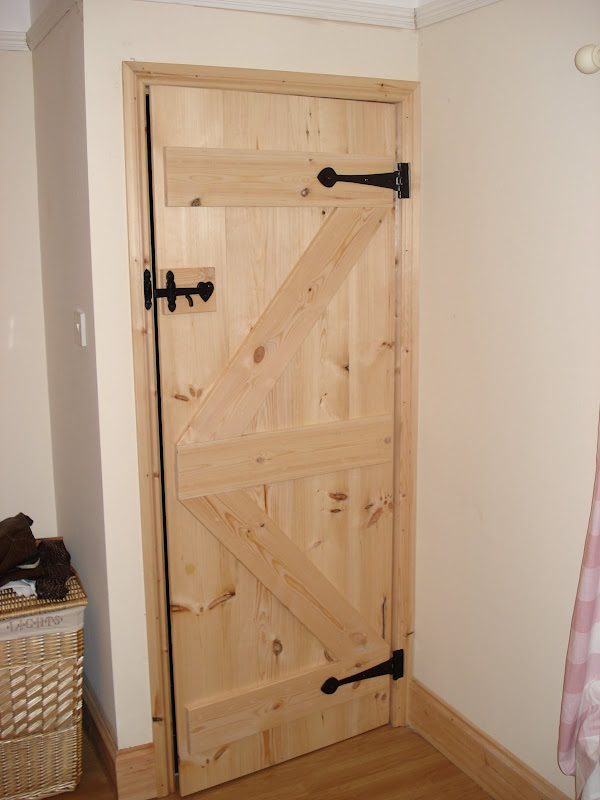
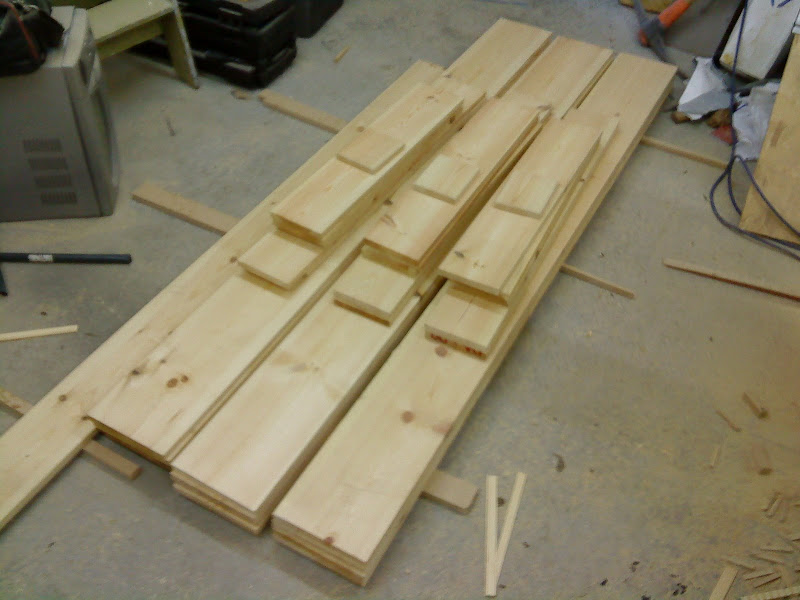
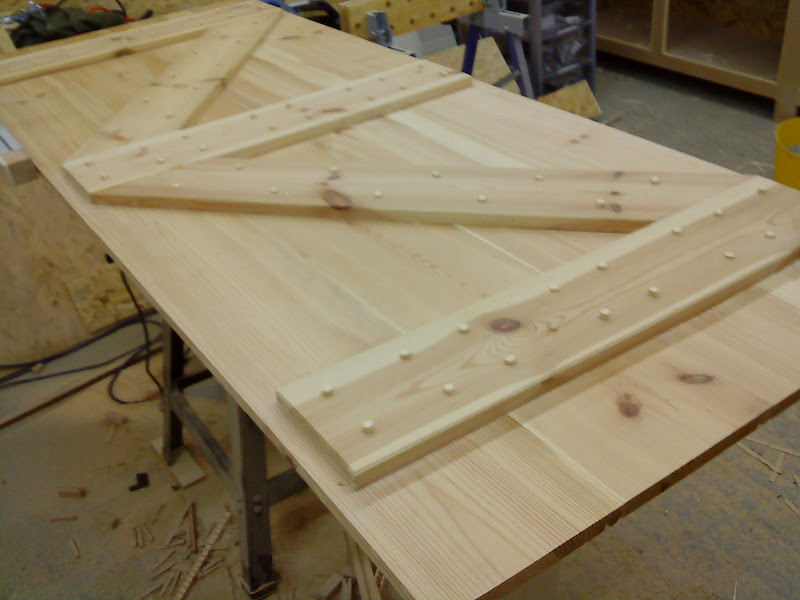
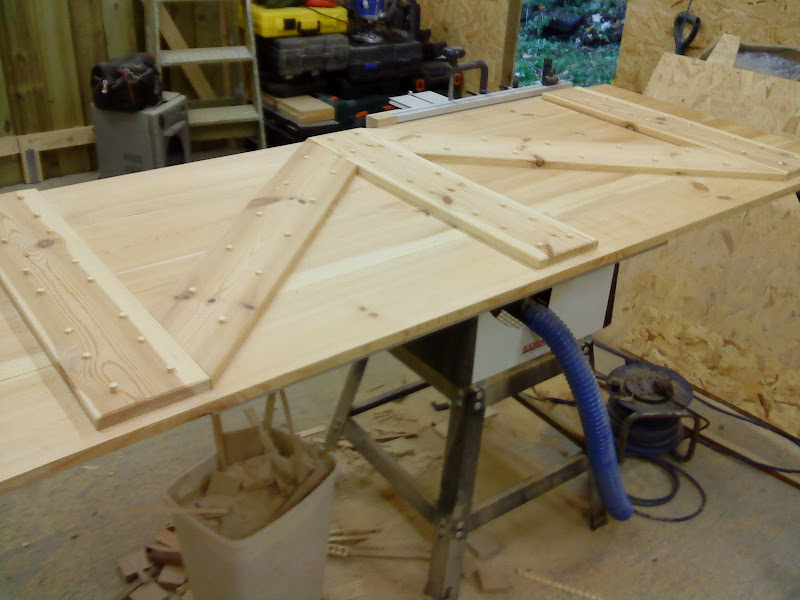
Thanks for looking
G
Just wanted to say how much I enjoy looking at the projects on here.
So I thought I should post my own, It may also give me a kick up the a**e to finish them.
I started this project last year, but soon got sick of working in my c**p workshop, so give up until the new workshop was up.
I've built 4 doors and have another 3 to build
So here's a few pics.


New Workshop






Thanks for looking
G





