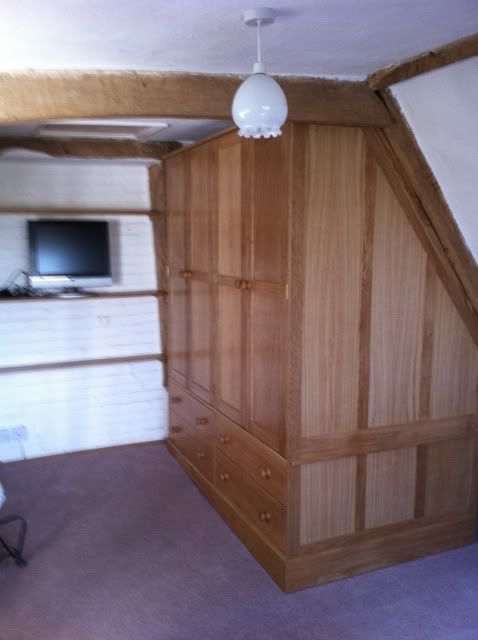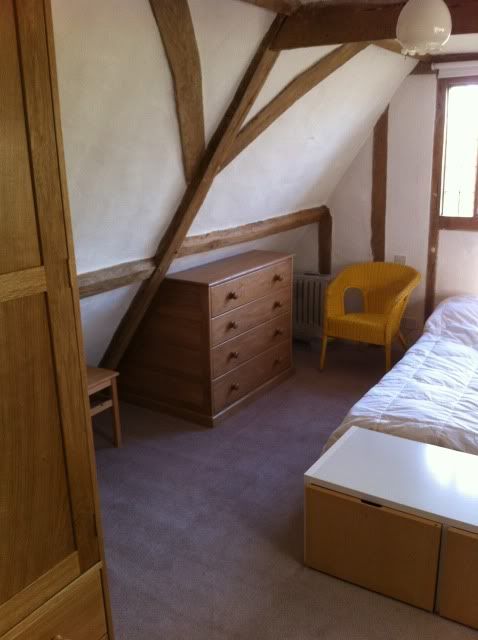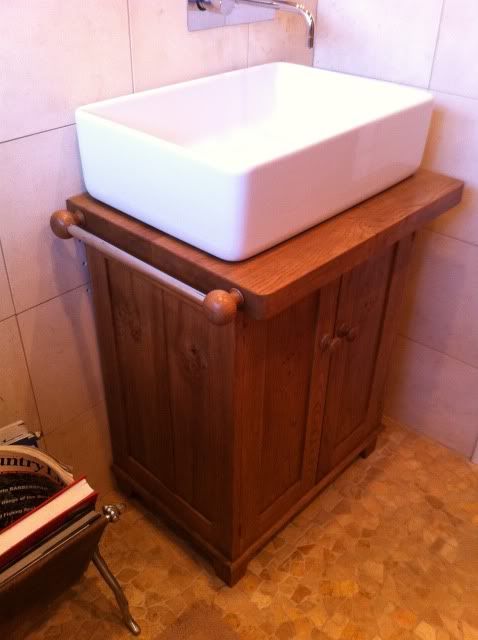Dodge
Established Member
Well, I have just finished fitting the last commission committed for delivery before Christmas.
Basically it was a fitted wardrobe with four doors above four large drawers mounted on full extension ball bearing runners. The drawers were 1 metre from front to back to maximise the storage - behind the hanging rail were storage shelves where the unit met the sloping ceiling. Solid oak as usual but I forgot my camera so pic taken on my phone so not the best quality pics - Sorry - The flash has made the panels on the end look alot lighter in colour - They ar'nt honest!
Oh yes and note the plynth, the floor dropped by 100mm from left to right making it a real sod to get level!

There was also a small chest of drawers, again this fitted to the pitch of the ceiling/walls and the drawers were stepped so storage was maximised - the bottom drawer approximately twice the depth (front to back) of the top drawer - again mounted on full extension ball bearing race runners

Lastly there was a small ensuite and I made a vanity unit to replace an awful conti board thing, the sink was mounted leaving a lip at the front as requested by the clients to enable items to be placed infront of the sink.

I turned the ends for the chrome towel rail and actually bookmatched the panels but it doesn't really show that well in the photo - washed with medium oak stain before being finished with acid cat lacquer.
I must admit I'm glad to see the back of this project, it was fitted on the third storey of an old listed building and all parts had to be carried up two very narrow spiral staircases and if I bumped my head once on the low beams I did a dozen times - ouch.
Anyway I'm not starting any more large projects until the New Year, the next one being an inlaid cherry dresser - looking forward to making that so finishing up the next few days doing a few odd jobs!
Basically it was a fitted wardrobe with four doors above four large drawers mounted on full extension ball bearing runners. The drawers were 1 metre from front to back to maximise the storage - behind the hanging rail were storage shelves where the unit met the sloping ceiling. Solid oak as usual but I forgot my camera so pic taken on my phone so not the best quality pics - Sorry - The flash has made the panels on the end look alot lighter in colour - They ar'nt honest!
Oh yes and note the plynth, the floor dropped by 100mm from left to right making it a real sod to get level!

There was also a small chest of drawers, again this fitted to the pitch of the ceiling/walls and the drawers were stepped so storage was maximised - the bottom drawer approximately twice the depth (front to back) of the top drawer - again mounted on full extension ball bearing race runners

Lastly there was a small ensuite and I made a vanity unit to replace an awful conti board thing, the sink was mounted leaving a lip at the front as requested by the clients to enable items to be placed infront of the sink.

I turned the ends for the chrome towel rail and actually bookmatched the panels but it doesn't really show that well in the photo - washed with medium oak stain before being finished with acid cat lacquer.
I must admit I'm glad to see the back of this project, it was fitted on the third storey of an old listed building and all parts had to be carried up two very narrow spiral staircases and if I bumped my head once on the low beams I did a dozen times - ouch.
Anyway I'm not starting any more large projects until the New Year, the next one being an inlaid cherry dresser - looking forward to making that so finishing up the next few days doing a few odd jobs!
































