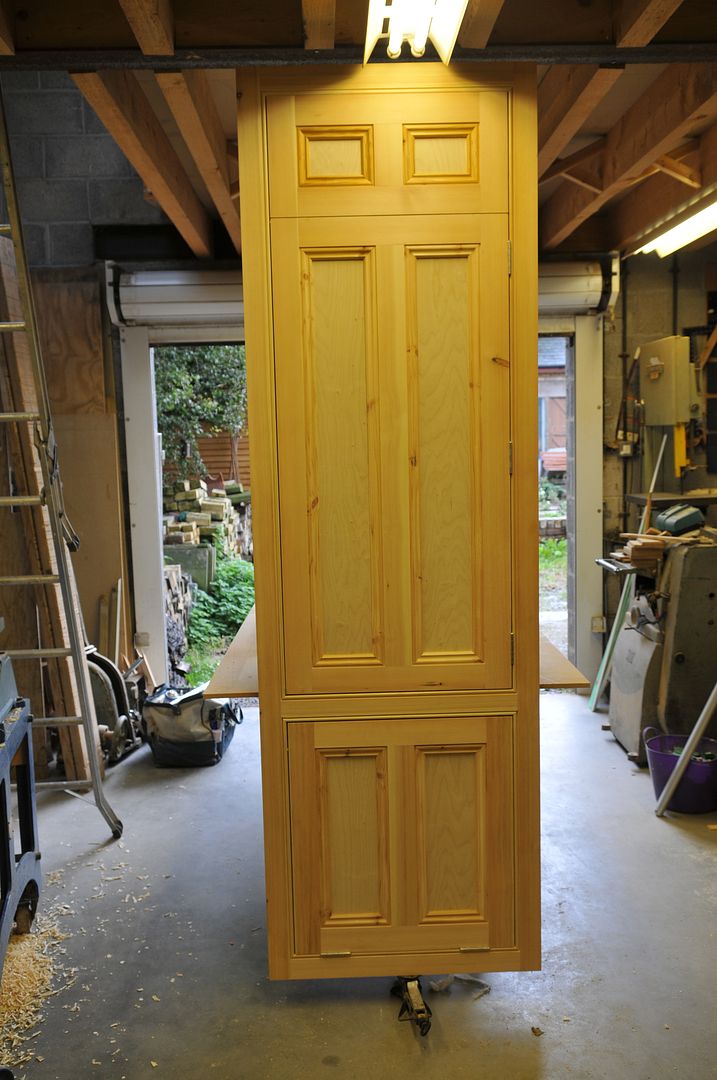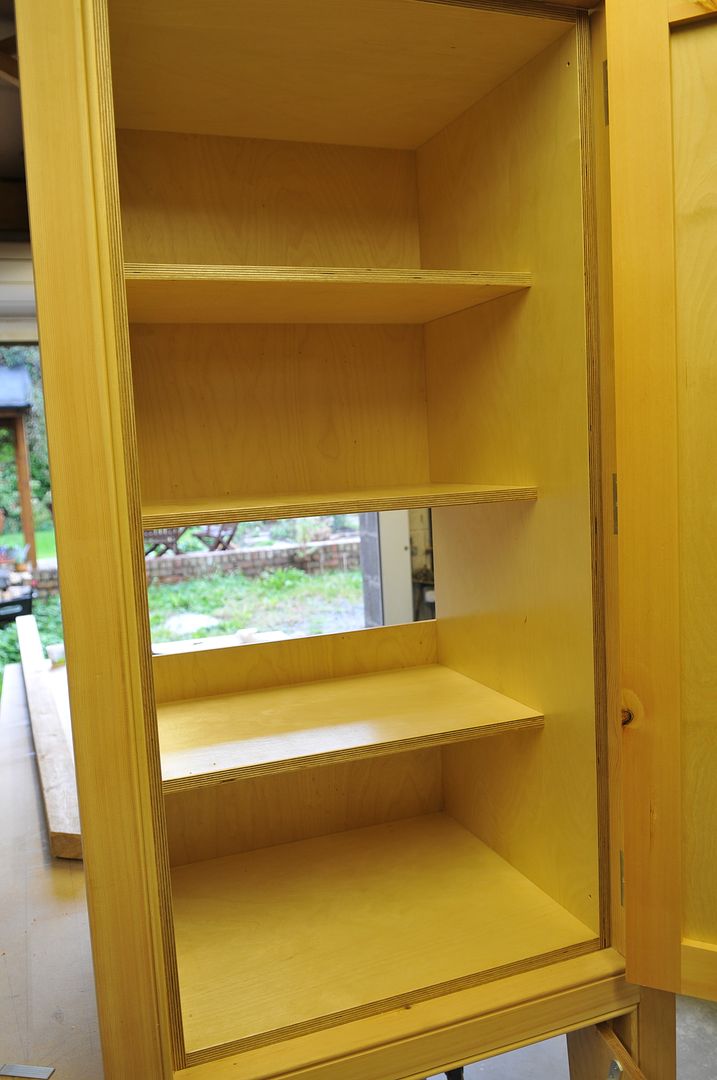RogerS
Established Member
Hi chaps
Long overdue project is to turn this horrible space into a functioning cupboard.




Requirements :
access to gatevalves in top picture
access to pump in bottom picture
Seeing that the walls are, shall we say, not perfectly vertical nor 100% structural I'm thinking of a vertical skeletal frame that is fixed back to the side walls wherever possible and packed out where appropriate. Thing is if I over engineer the frame then I eat into what is quite a narrow space. 2 x 2 ?
The front is looking like it's going to be something like a face frame but with a ledge and brace door in elm to match adjacent room doors. Or maybe just hinge the doors off of the skeletal frame and then scribe door architraves back to the wall and pin them on ?
Make up some boxes that slide on side supports attached to the skeletal frame so i can remove them if needed to get to the top gatevalves and also because they will be lighter to handle if I make say a couple of boxes. The pump can remain open (but not seen when the door is closed).
Am I overengineering it?
Any thoughts very very welcome.
Long overdue project is to turn this horrible space into a functioning cupboard.




Requirements :
access to gatevalves in top picture
access to pump in bottom picture
Seeing that the walls are, shall we say, not perfectly vertical nor 100% structural I'm thinking of a vertical skeletal frame that is fixed back to the side walls wherever possible and packed out where appropriate. Thing is if I over engineer the frame then I eat into what is quite a narrow space. 2 x 2 ?
The front is looking like it's going to be something like a face frame but with a ledge and brace door in elm to match adjacent room doors. Or maybe just hinge the doors off of the skeletal frame and then scribe door architraves back to the wall and pin them on ?
Make up some boxes that slide on side supports attached to the skeletal frame so i can remove them if needed to get to the top gatevalves and also because they will be lighter to handle if I make say a couple of boxes. The pump can remain open (but not seen when the door is closed).
Am I overengineering it?
Any thoughts very very welcome.


































