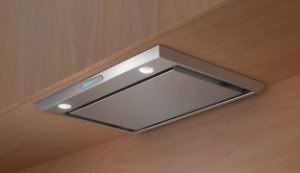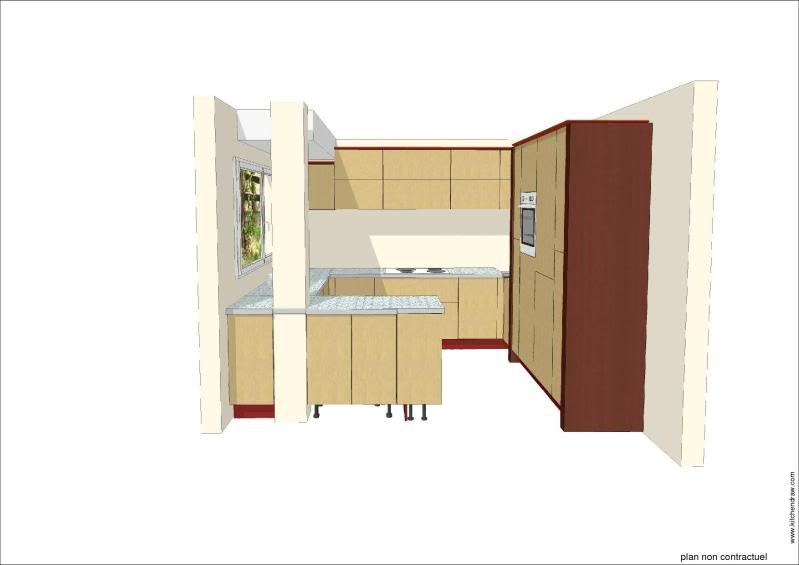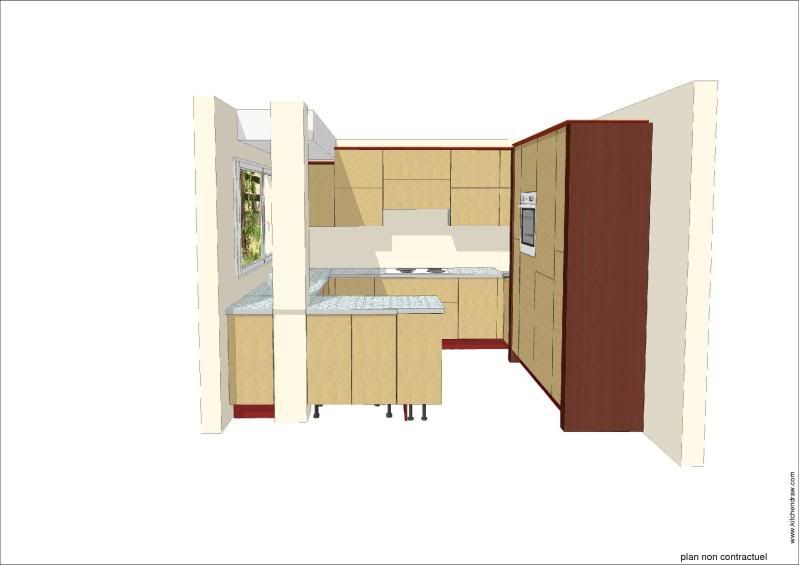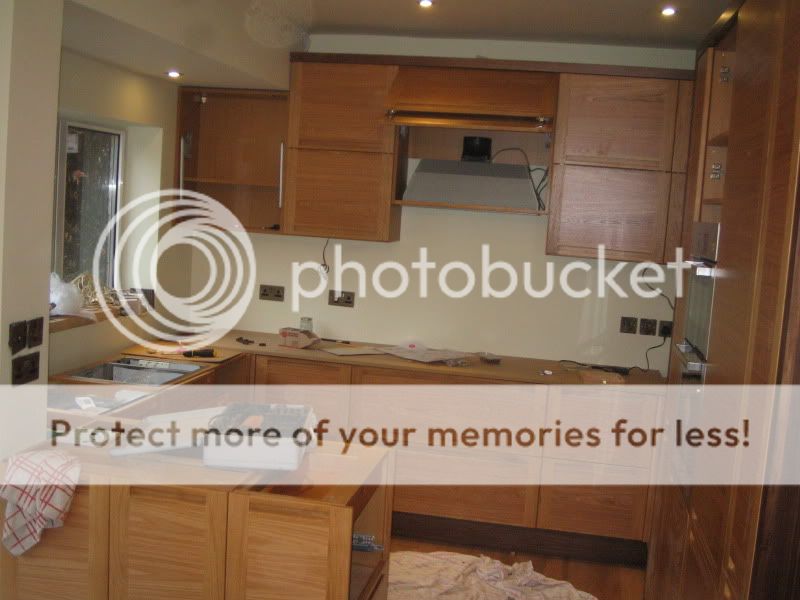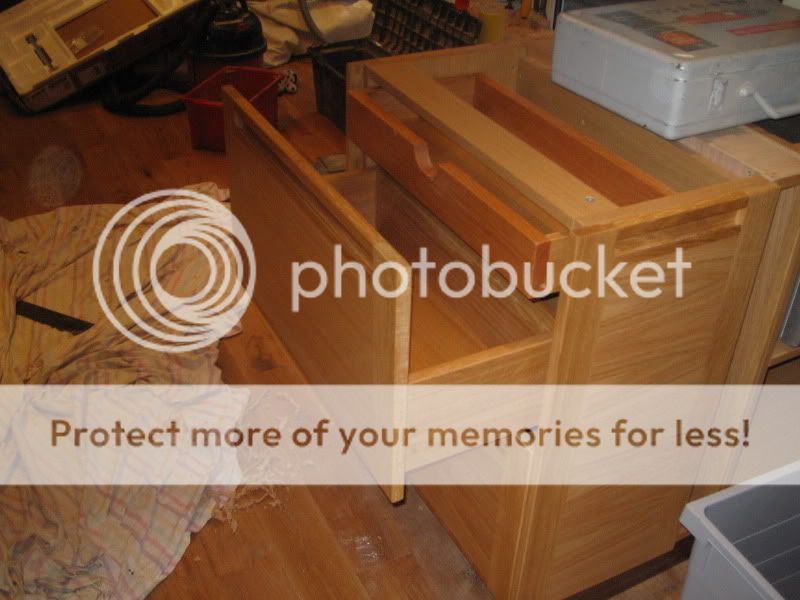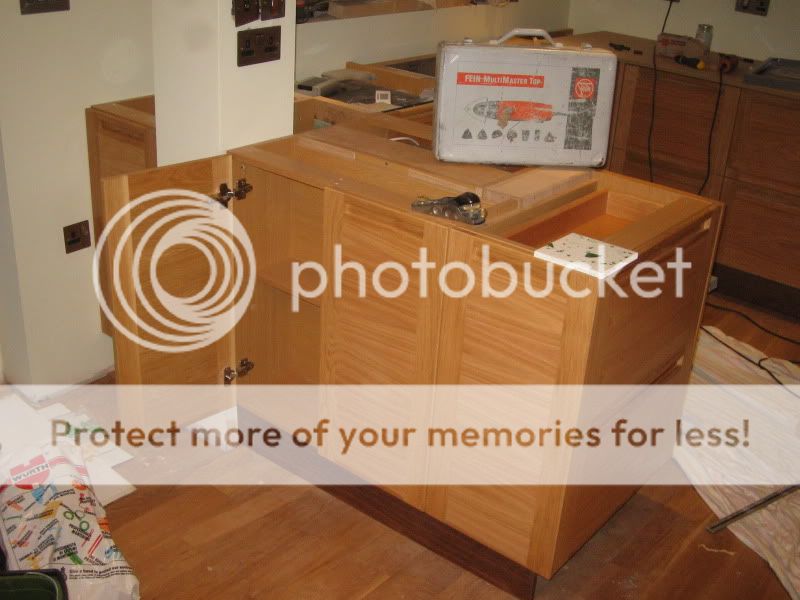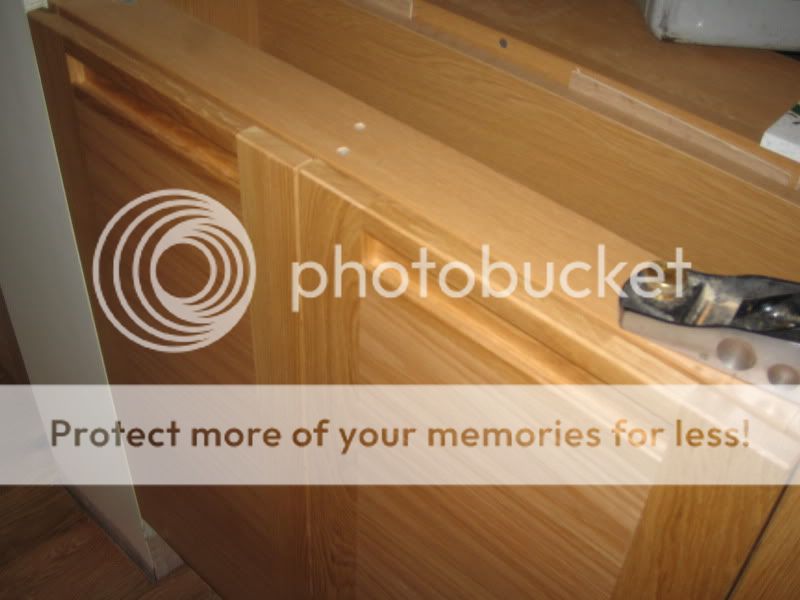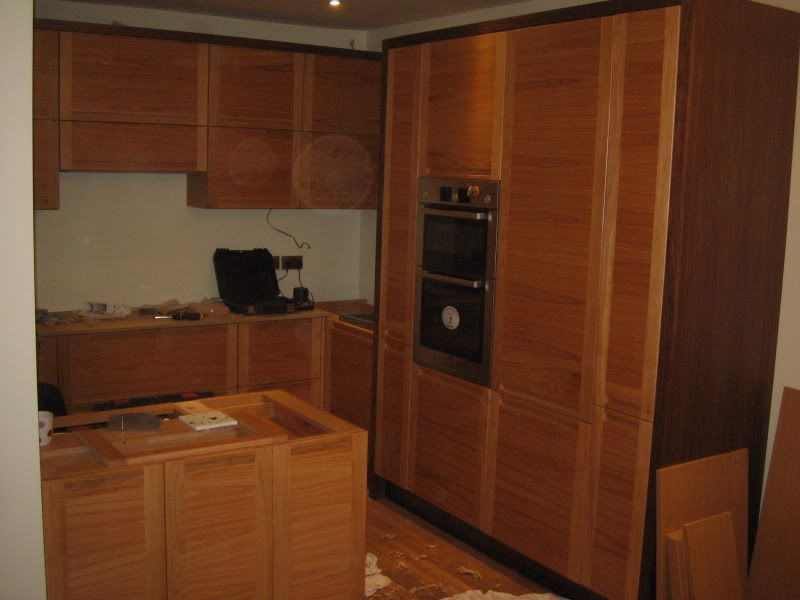BradNaylor
Established Member
- Joined
- 17 Oct 2007
- Messages
- 2,311
- Reaction score
- 2
We're starting work on a kitchen this week which we have had in the book for a few months. As ever, the building work has taken a little longer than anticipated and it is only now that we can measure up properly. To add to the delays, the clients have been unable to decide until now on the layout, the style of door, the wood, anything in fact! ](*,)
I thought I'd do a WIP thread on the whole process from beginning to end.
This is the room;
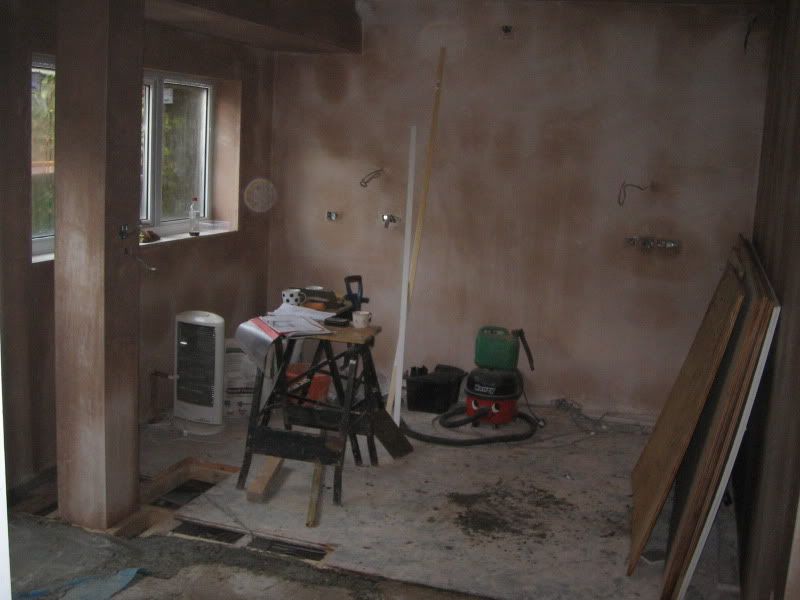
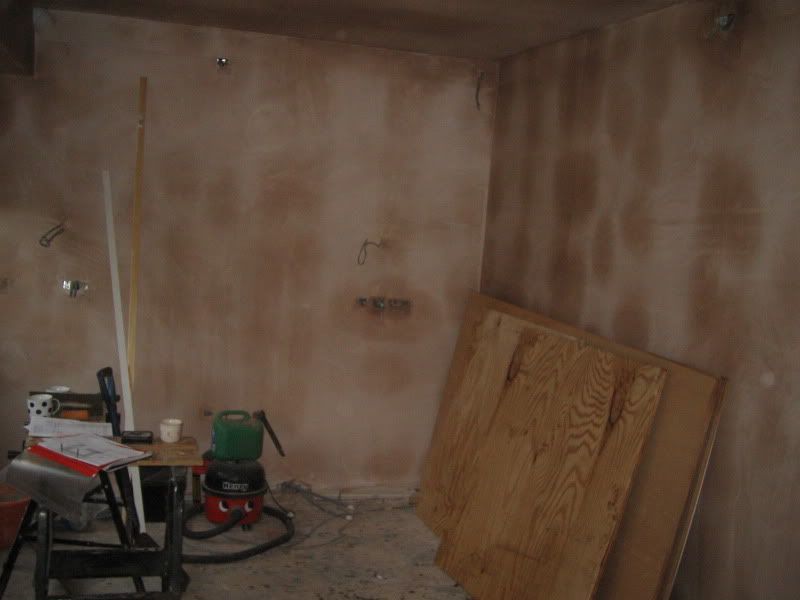
This is the style the clients have finally decided on. They found it in last months 'Beautiful Kitchens' magazine - a fabulous resource for us kitchen makers!
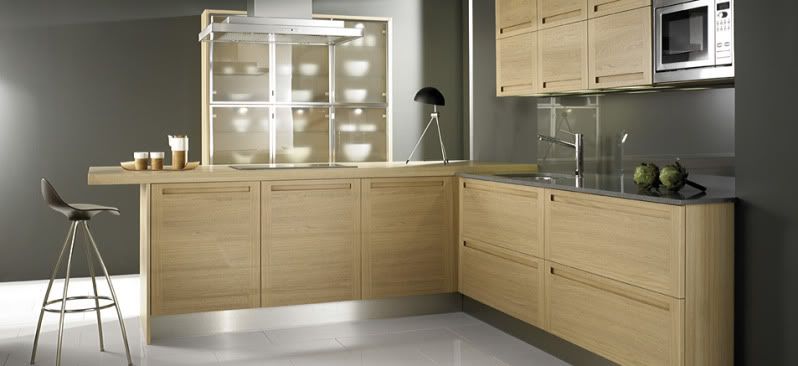
The design we have come up with combines oak doors and drawer fronts with walnut plinths and cornice, together with heavy walnut panels encasing the wall of appliances and larder units
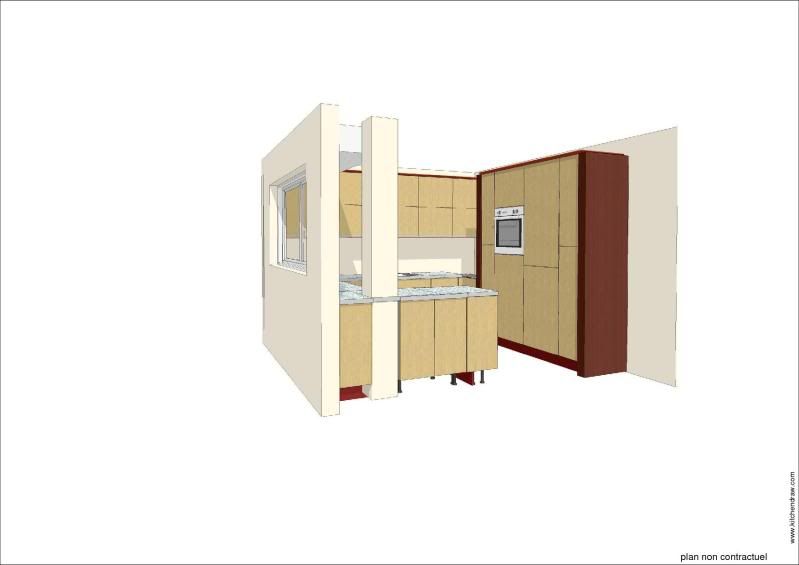
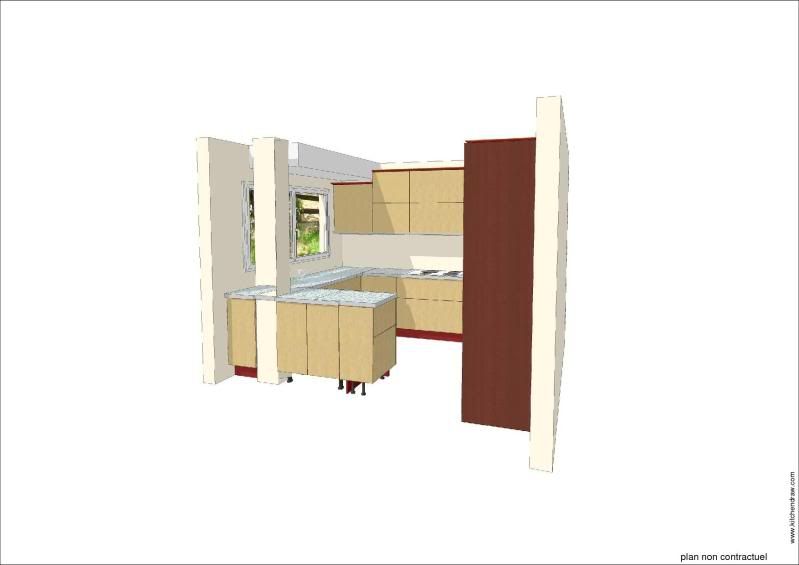
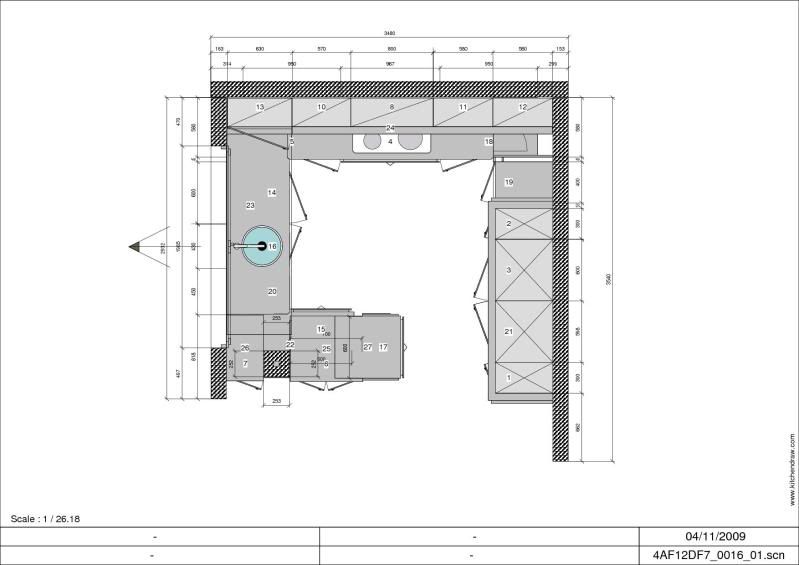
I shall spend this evening planning out my materials requirements for the doors, drawers and panels and the list of MFC cabinets I need to order up from my supplier. We no longer make kitchen cabinets - it is far quicker, cheaper and more convenient to buy them in. I can get them made in special sizes and in any of the full Egger range of colour finishes.
Fitting is scheduled for the first week in December so we'd better get a move on!
Cheers
Brad
I thought I'd do a WIP thread on the whole process from beginning to end.
This is the room;


This is the style the clients have finally decided on. They found it in last months 'Beautiful Kitchens' magazine - a fabulous resource for us kitchen makers!

The design we have come up with combines oak doors and drawer fronts with walnut plinths and cornice, together with heavy walnut panels encasing the wall of appliances and larder units



I shall spend this evening planning out my materials requirements for the doors, drawers and panels and the list of MFC cabinets I need to order up from my supplier. We no longer make kitchen cabinets - it is far quicker, cheaper and more convenient to buy them in. I can get them made in special sizes and in any of the full Egger range of colour finishes.
Fitting is scheduled for the first week in December so we'd better get a move on!
Cheers
Brad



