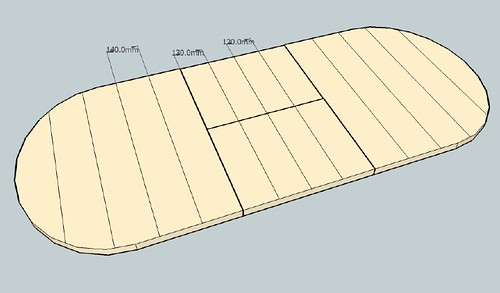OPJ
Established Member
That deadline isn't too far away really, is it! :shock: :? As this is for my entry, I guess that means any Judges reading this are not allowed to comment... 
My entry is an extending dining table for our kitchen, which must be able to seat four initially and then expand to suit at least six (possibly eight on the odd occasion).
I began drawing this months ago and haven't touched it since. I'm happy with all the workings underneath and the design and layout of the central 'butterfly' leaf. I would appreciate some thoughts on getting the frame dimensions correct, which consequently have an effect on the size (and shape) of the top.
I'm well aware that the main problem with extending dining tables is that extra guests (when more than four are seated) end up with a leg in their way. So, my first thought was to expand the long sides of the frame to take two chairs (working on the assumption that the average chair is 450-460mm wide). So, I've drawn 930mm (2 x 460mm plus 10mm) between. I'm reluctant to go much wider as our kitchen isn't that large. I've also drawn 470mm at each end (10mm clearance gap).
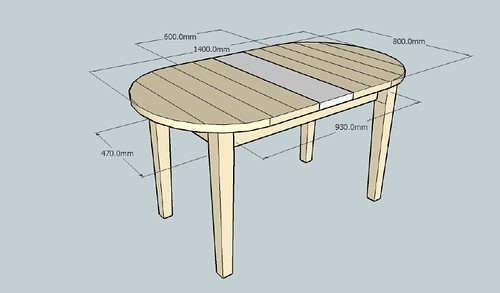
Please excuse the 'filler piece' I've drawn in the centre. My original drawing has changed slightly but, I don't want to alter the components just yet.
My original drawing has changed slightly but, I don't want to alter the components just yet.
This next image shows the table in its full, extended position. This won't be used very often; we're thinking Christmas time, mainly, when family visit. This may be too long for our kitchen [note to self - must check that!] but, I'll consider that irrelevant for the time being. As the end leaves measure 700mm in length, I guess I could reduce the width of the centre section; perhaps 400mm instead of 500mm?
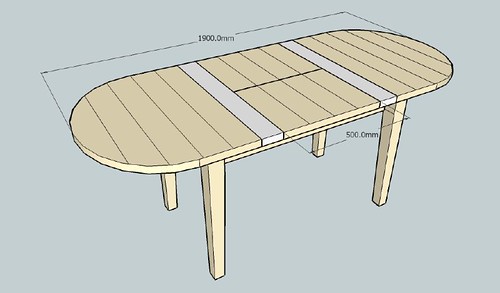
I have toyed with the idea of altering the curves but, to be perfectly honest, I think the other ones look hideous! :? Mum definitely wants something with curved ends so, I'd rather stick with what I've drawn previously.
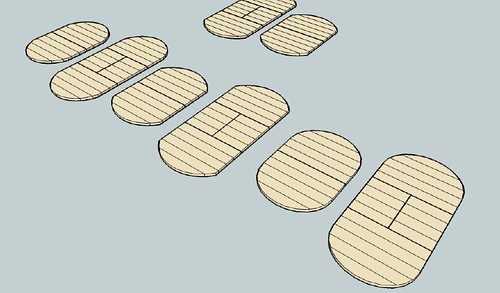
The legs, currently, are tapered. However, I may curve the inside faces slightly instead, something like this:
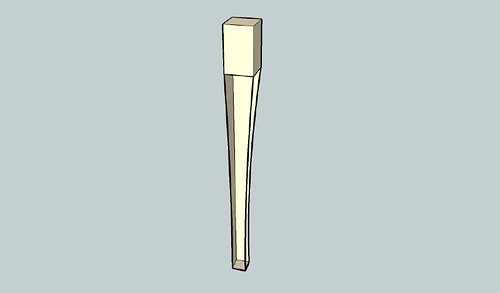
For some reason, I can't two of the sides to 'fill in' - any ideas, here? DaveR???
My main concern is with getting the frame right. Let's just say this is a four-seater table extending to seat six, for the sake of things. Those extra two chairs will probably be stored in the shed so, that's not really an issue.
In case I haven't made myself clear already... :roll:, If possible, I'd like to make this a comfortable seater for six without over-enlarging the design.
Thanks for looking.
All comments are welcome,
Olly.
My entry is an extending dining table for our kitchen, which must be able to seat four initially and then expand to suit at least six (possibly eight on the odd occasion).
I began drawing this months ago and haven't touched it since. I'm happy with all the workings underneath and the design and layout of the central 'butterfly' leaf. I would appreciate some thoughts on getting the frame dimensions correct, which consequently have an effect on the size (and shape) of the top.
I'm well aware that the main problem with extending dining tables is that extra guests (when more than four are seated) end up with a leg in their way. So, my first thought was to expand the long sides of the frame to take two chairs (working on the assumption that the average chair is 450-460mm wide). So, I've drawn 930mm (2 x 460mm plus 10mm) between. I'm reluctant to go much wider as our kitchen isn't that large. I've also drawn 470mm at each end (10mm clearance gap).

Please excuse the 'filler piece' I've drawn in the centre.
This next image shows the table in its full, extended position. This won't be used very often; we're thinking Christmas time, mainly, when family visit. This may be too long for our kitchen [note to self - must check that!] but, I'll consider that irrelevant for the time being. As the end leaves measure 700mm in length, I guess I could reduce the width of the centre section; perhaps 400mm instead of 500mm?

I have toyed with the idea of altering the curves but, to be perfectly honest, I think the other ones look hideous! :? Mum definitely wants something with curved ends so, I'd rather stick with what I've drawn previously.

The legs, currently, are tapered. However, I may curve the inside faces slightly instead, something like this:

For some reason, I can't two of the sides to 'fill in' - any ideas, here? DaveR???
My main concern is with getting the frame right. Let's just say this is a four-seater table extending to seat six, for the sake of things. Those extra two chairs will probably be stored in the shed so, that's not really an issue.
In case I haven't made myself clear already... :roll:, If possible, I'd like to make this a comfortable seater for six without over-enlarging the design.
Thanks for looking.
All comments are welcome,
Olly.






