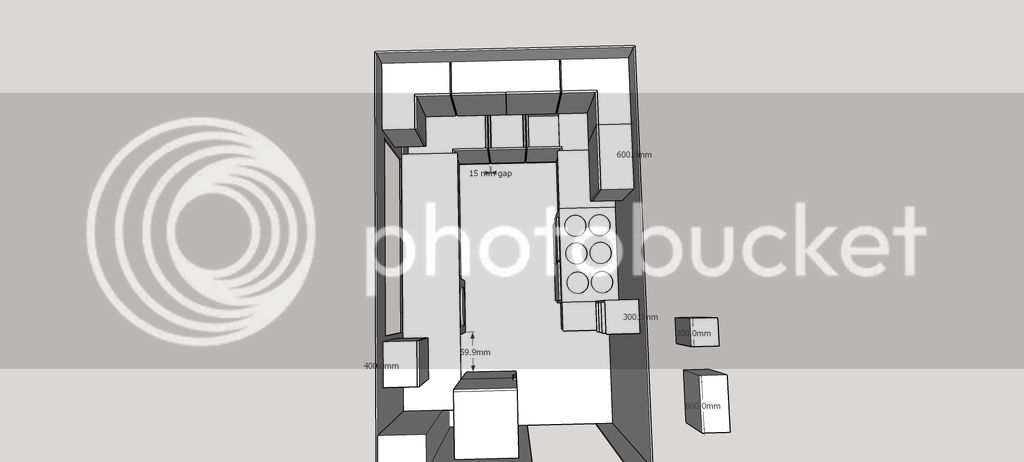markblue777
Established Member
Hi All,
My sister is moving into a new house and needs a new kitchen.
I went around and measured it up and with the size of one wall she wants 2 corner units on it. After these are on, there is a 430mm gap. From the looks of it the carcasses she is getting from have a width of 400mm or 450mm so i am saying use the 400mm have a 15mm spacing each side and then do something to face the gap so it cannot be seen.
or is it better to pad out from the corners and bring each sides units out by 15mm so it is a tight fit between all carcasses.
What would be your advice?
Cheers
Mark
My sister is moving into a new house and needs a new kitchen.
I went around and measured it up and with the size of one wall she wants 2 corner units on it. After these are on, there is a 430mm gap. From the looks of it the carcasses she is getting from have a width of 400mm or 450mm so i am saying use the 400mm have a 15mm spacing each side and then do something to face the gap so it cannot be seen.
or is it better to pad out from the corners and bring each sides units out by 15mm so it is a tight fit between all carcasses.
What would be your advice?
Cheers
Mark


































