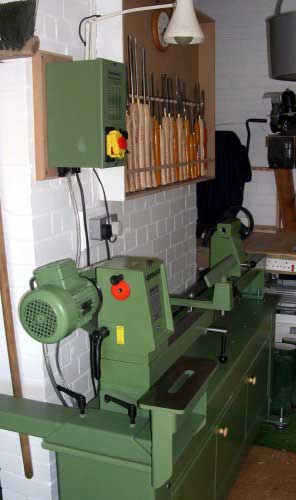CHJ
Established Member
I need some thoughts on shop layout, tool storage, method-location etc. relative to the Lathe. On the basis that it will never be correct in 12 months time are there any obvious pitfalls that I should avoid.
Starting with the premise that this space is for wood turning only at present.


1. Considered user (me) as Novice on the wood turning front, at the mastering tool use and developing (slowly) hand skills stage, and definitely on the downward slope of life’s curve, albeit as shallow as I can make it.
2. Blank workshop space (wall and floor) of some 80 sq.ft. floor and 60sq.ft. wall. All external walls will be insulated & dry lined.
3. Lathe (5ft.long bed, swinging headstock) is currently on stand but could be on suitable free standing bench/cabinet.
My thoughts so far, driven by the fact that there is limited wall space available adjacent to Lathe due to windows:
1. Lathe must be positioned to allow hollow tail stock boring to be used in future.
2. To put all Tool racks, Accessories storage etc into a floor to ceiling wall cabinet in northeast corner, with internal heater if moisture in winter is problem.
3. To make cabinet for under Lathe instead of stand icorporating temporary tool resting places or,
4. To make a mobile floor standing side cabinet for positioning adjacent to lathe as a tool resting place and abrasives storage etc.
5. Make a similar cabinet to carry Tool Grinders (Wet and Dry) to be housed in here but moved to adjacent room for use to avoid grinding debris contaminating wood etc.
Observations:
Chippings control is currently via dustpan and brush and small vacuum. Anything better could be installed outside on North wall.
Windows immediately behind Lathe will require debris shield in case of airborne wood.
Lathe may have to be repositioned or blinds fitted to windows in summer.
Starting with the premise that this space is for wood turning only at present.


1. Considered user (me) as Novice on the wood turning front, at the mastering tool use and developing (slowly) hand skills stage, and definitely on the downward slope of life’s curve, albeit as shallow as I can make it.
2. Blank workshop space (wall and floor) of some 80 sq.ft. floor and 60sq.ft. wall. All external walls will be insulated & dry lined.
3. Lathe (5ft.long bed, swinging headstock) is currently on stand but could be on suitable free standing bench/cabinet.
My thoughts so far, driven by the fact that there is limited wall space available adjacent to Lathe due to windows:
1. Lathe must be positioned to allow hollow tail stock boring to be used in future.
2. To put all Tool racks, Accessories storage etc into a floor to ceiling wall cabinet in northeast corner, with internal heater if moisture in winter is problem.
3. To make cabinet for under Lathe instead of stand icorporating temporary tool resting places or,
4. To make a mobile floor standing side cabinet for positioning adjacent to lathe as a tool resting place and abrasives storage etc.
5. Make a similar cabinet to carry Tool Grinders (Wet and Dry) to be housed in here but moved to adjacent room for use to avoid grinding debris contaminating wood etc.
Observations:
Chippings control is currently via dustpan and brush and small vacuum. Anything better could be installed outside on North wall.
Windows immediately behind Lathe will require debris shield in case of airborne wood.
Lathe may have to be repositioned or blinds fitted to windows in summer.



































