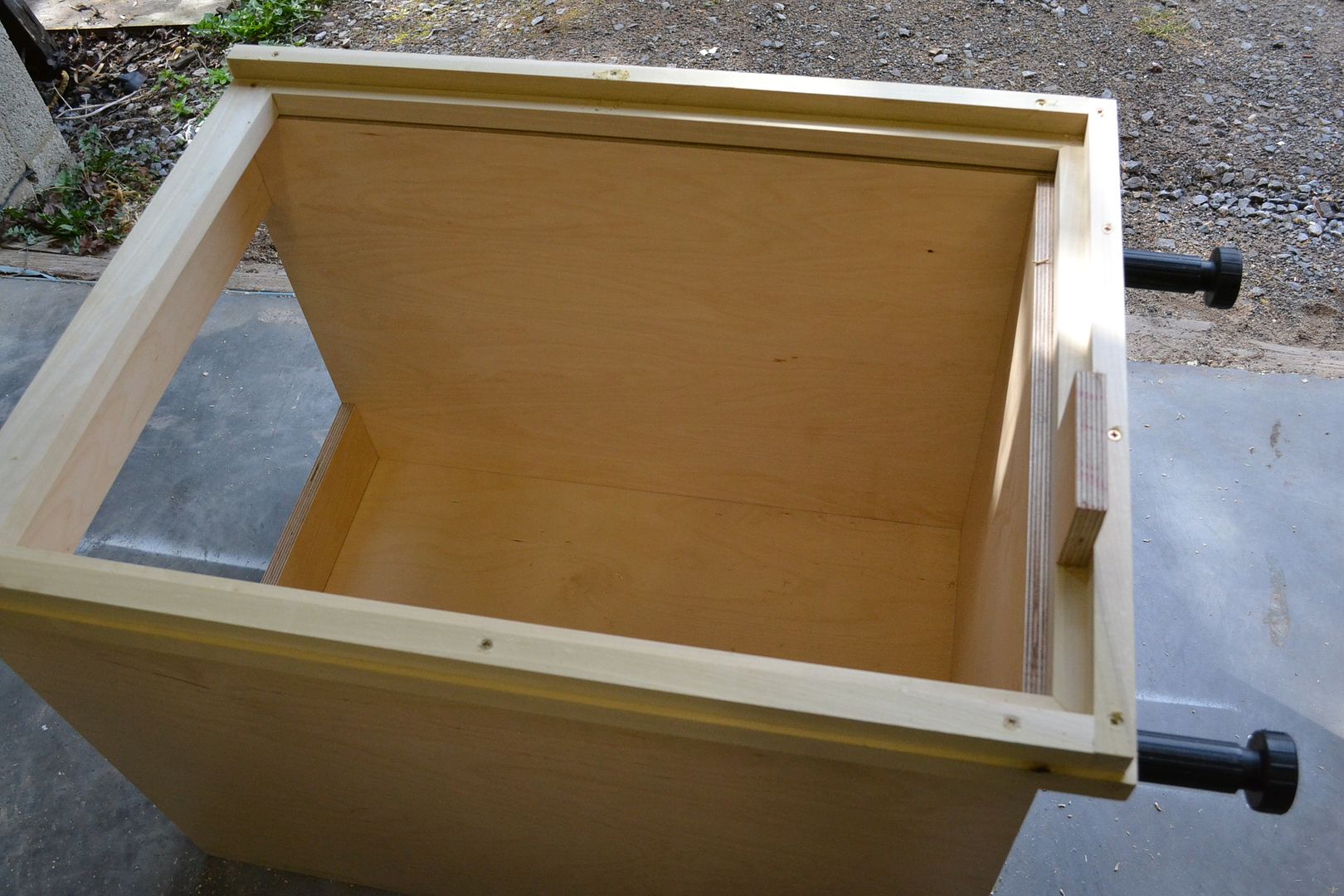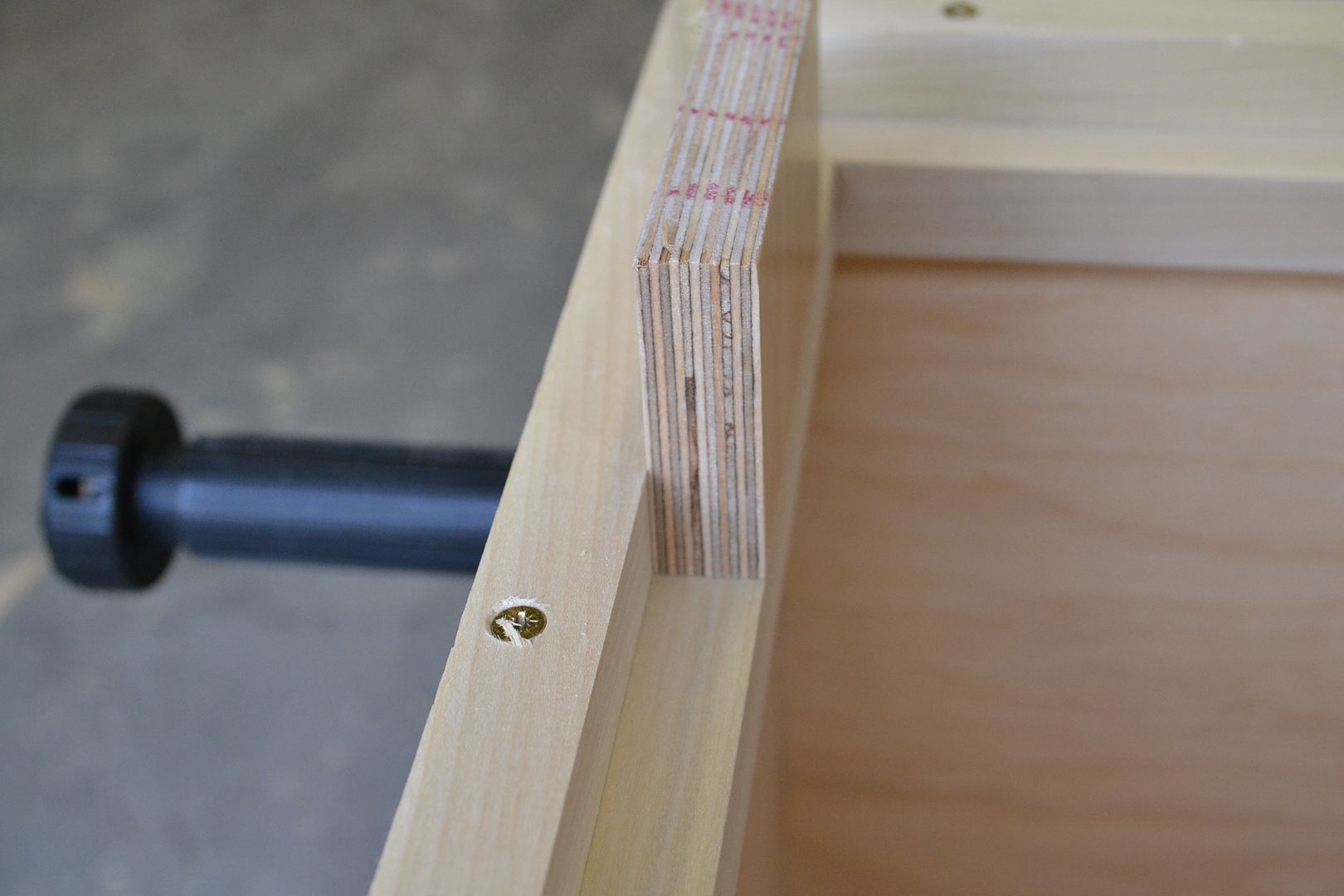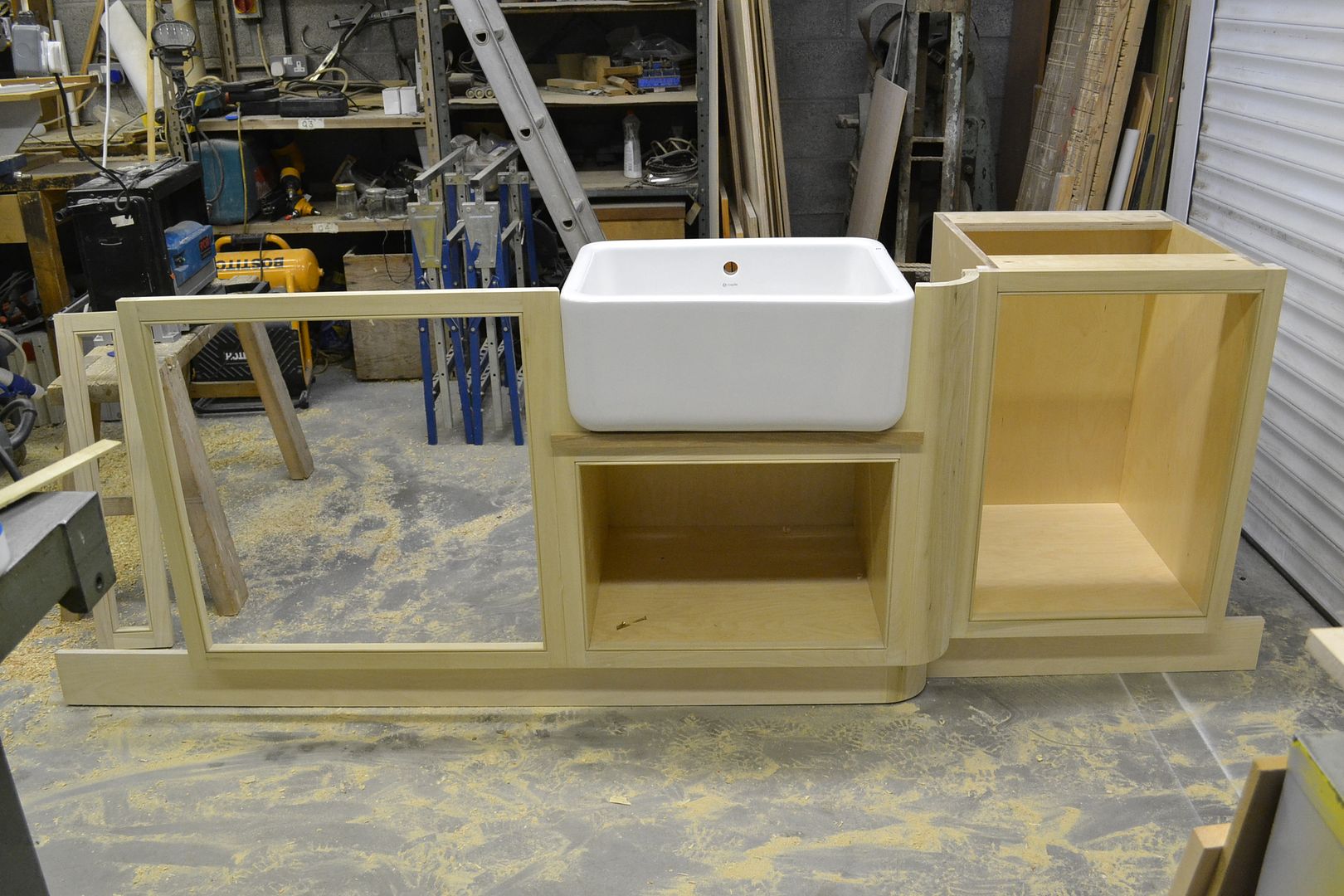Stanleythecat
Established Member
Hi All.
I am wondering, is there a way to fit a face frame(s) to a kitchen after the work tops have been installed?
It might be making more work for myself but my wife relies on her kitchen for her business and I was wondering what the earliest is that I could get her back in and using it.
If I can knock the carcases up and the worktops can be fitted (with hob etc) it gives me more time to do a better job on the frames and she can crack on.
Your thoughts and experience will be an incredible help!
Thanks in advance
Leo
I am wondering, is there a way to fit a face frame(s) to a kitchen after the work tops have been installed?
It might be making more work for myself but my wife relies on her kitchen for her business and I was wondering what the earliest is that I could get her back in and using it.
If I can knock the carcases up and the worktops can be fitted (with hob etc) it gives me more time to do a better job on the frames and she can crack on.
Your thoughts and experience will be an incredible help!
Thanks in advance
Leo






