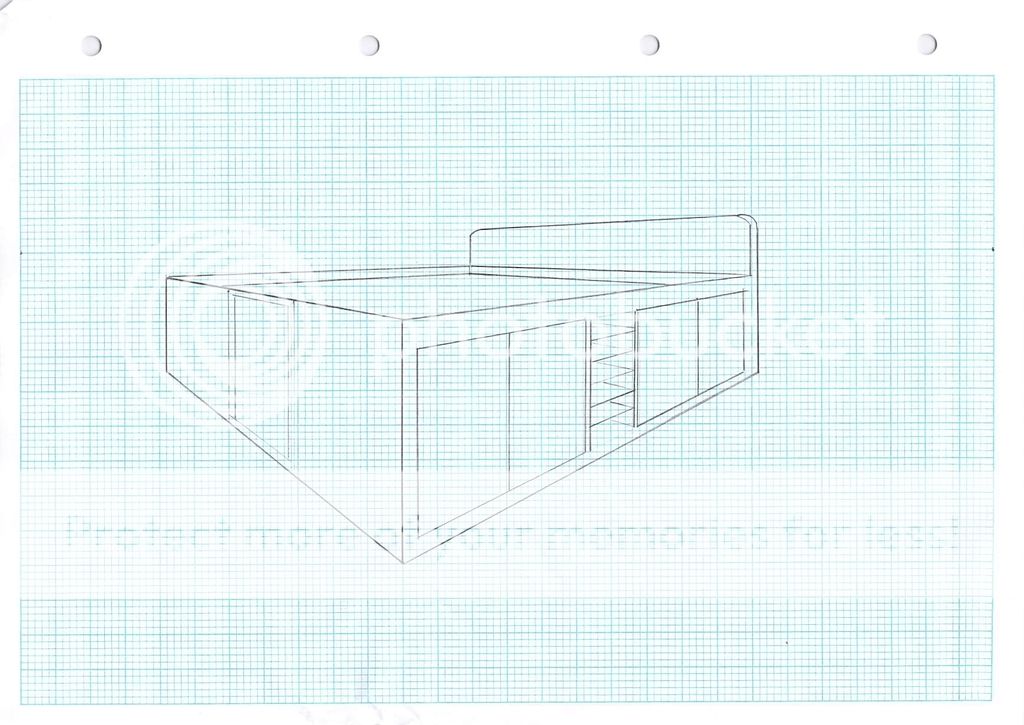JungleJim
Established Member
Hi All,
I would like to build a bed with a wardrobe underneath and was wondering if you were doing the same how would you go about it. I've attached a sketch of what I have in mind (still haven't got to grips with SketchUp)
The wardrobe will be 100cm-120cm high.
the cupboard by the headboard will have draws behind the doors both sides
The cupboard at the foot of the bed will have hanging wardrobe space both sides
Because the hanging wardrobe only needs to be 50-60 cm deep I can have another cupboard at the foot of the bed for general storage
the shelves on the side will double as a step up to the bed
And on top of that will bi a king size mattress.
So my initial thoughts would be to make a frame out of 2x4 and then cover it with ply. Going this route would mean that I would have to build and paint in place. In an ideal world I'd like the ability to dismantle it if we move, This would also help as I would be able to make and paint in the workshop.
Any advise would be greatly appreciated
Thanks
James

I would like to build a bed with a wardrobe underneath and was wondering if you were doing the same how would you go about it. I've attached a sketch of what I have in mind (still haven't got to grips with SketchUp)
The wardrobe will be 100cm-120cm high.
the cupboard by the headboard will have draws behind the doors both sides
The cupboard at the foot of the bed will have hanging wardrobe space both sides
Because the hanging wardrobe only needs to be 50-60 cm deep I can have another cupboard at the foot of the bed for general storage
the shelves on the side will double as a step up to the bed
And on top of that will bi a king size mattress.
So my initial thoughts would be to make a frame out of 2x4 and then cover it with ply. Going this route would mean that I would have to build and paint in place. In an ideal world I'd like the ability to dismantle it if we move, This would also help as I would be able to make and paint in the workshop.
Any advise would be greatly appreciated
Thanks
James

































