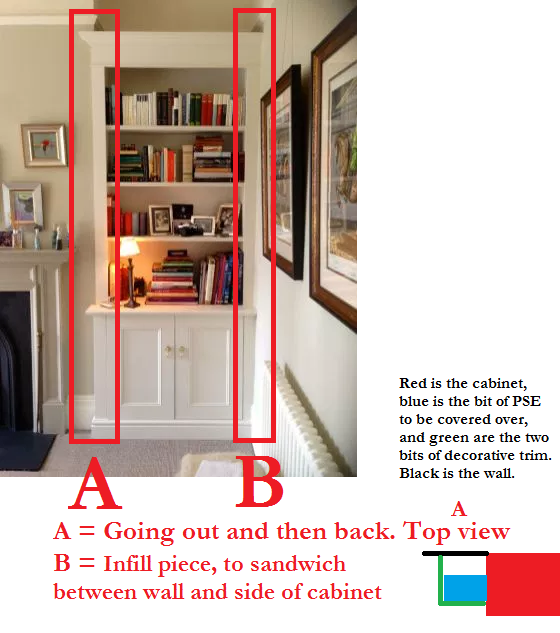dance
Established Member
Hello!
I am someone who can't think in 3D. It's a real pain. I use SketchUp to enable me to woodwork which I really enjoy, but I'm afraid I struggle visualising how things are going to come together and interoperate.
I've built some cabinets for an alcove in our sitting room, and I now need to "build them in", which is going to involve scribing. I CANNOT for the life of me figure out how to do the scribing purely based on the written word. I've been all over YouTube looking for builds or tutorials which match my situation but can't find anything.
I need to do a flush infill piece between my cabinet and the wall (wall really tapers off towards the bottom) and I need to do a 'L' shape on the other side of my cabinet where the cabinet projects forward from the chimney breast.
If anyone could offer any help I'd be very grateful as I've kind of stalled now...
Cabinet pictured isn't mine, but it's essentially what I need to do/same situation.

THANK YOU
I am someone who can't think in 3D. It's a real pain. I use SketchUp to enable me to woodwork which I really enjoy, but I'm afraid I struggle visualising how things are going to come together and interoperate.
I've built some cabinets for an alcove in our sitting room, and I now need to "build them in", which is going to involve scribing. I CANNOT for the life of me figure out how to do the scribing purely based on the written word. I've been all over YouTube looking for builds or tutorials which match my situation but can't find anything.
I need to do a flush infill piece between my cabinet and the wall (wall really tapers off towards the bottom) and I need to do a 'L' shape on the other side of my cabinet where the cabinet projects forward from the chimney breast.
If anyone could offer any help I'd be very grateful as I've kind of stalled now...
Cabinet pictured isn't mine, but it's essentially what I need to do/same situation.

THANK YOU
































