Well it has been a long time since I last popped in, as you will soon see, I have been a wee bit busy. With the re-building of my house, and trying to earn the money to allow me to re-build the chez karl 
To date, foundation dug out, concrete poured, tyres filled, joists layed, floor put down, timber frame built, roof timbers built .The roof has been 80% re built, need 1 more pallet of pans to finish.
Old chimney removed totally, leaked too much, liner was a no no, thus a twin walled S/s was bought and finally installed. Only no stove in the living room as I want to build a Rumford Fireplace, but it needs to be checked over(plans) by the local chimney sweep. But if he ok's it, then I am allowed to build it.
But if he ok's it, then I am allowed to build it.
Knock a couple BIG holes in the outside wall, to make a doorway and to allow for a modern - less steep staircase, built and fitted the staircase, just needs the top surfaces to be fitted onto the treads, doing them in WENGE.
Moved the temporary kitchen to its new "temporary" location. Still got another 2 1/2 years hard labour to do. :?
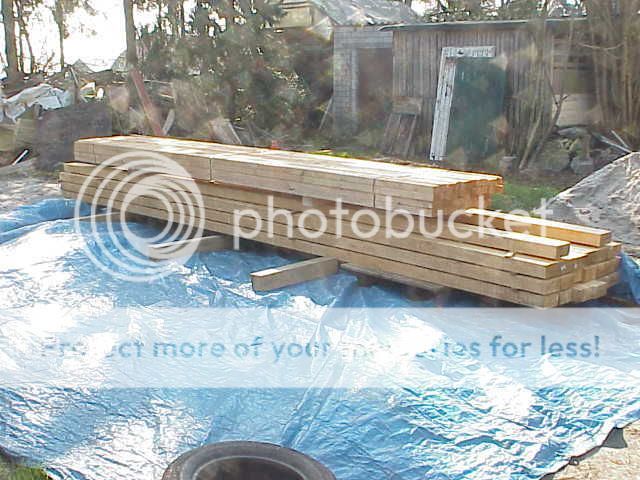 [/img]
[/img]
timbers for the frame and the new roof.
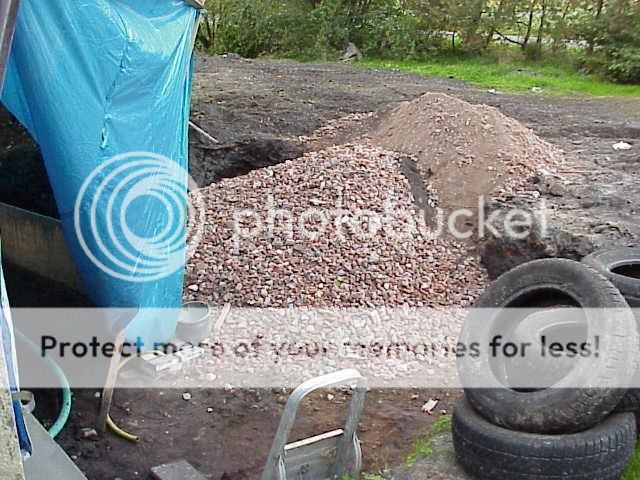
foundation being filled with recycled hardcore.
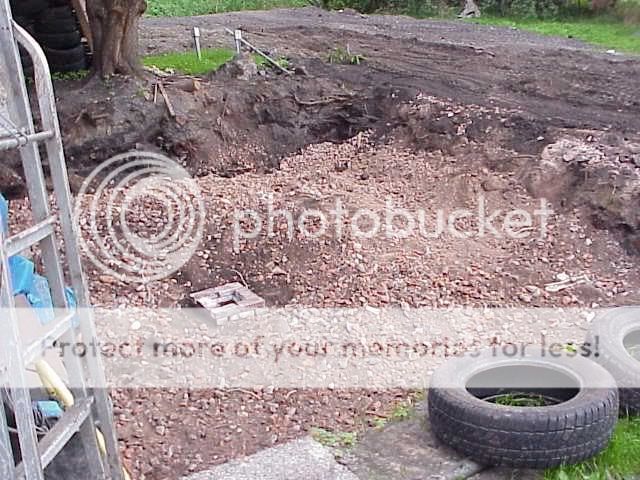
hardcore being levelled and a sump bricked in, to allow for a sump pump.
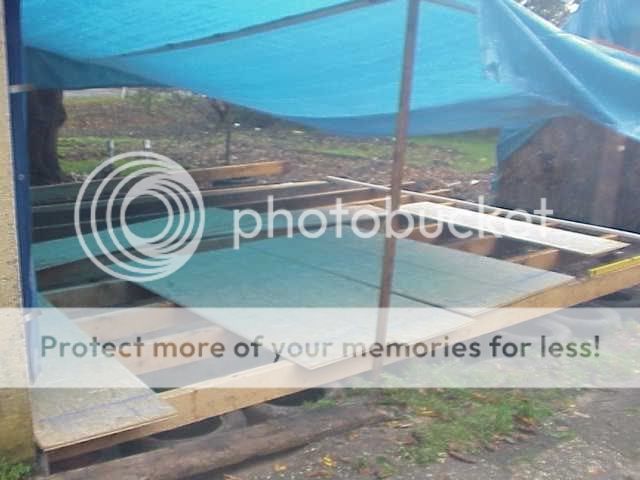
floor joists in, osb flooring going down.
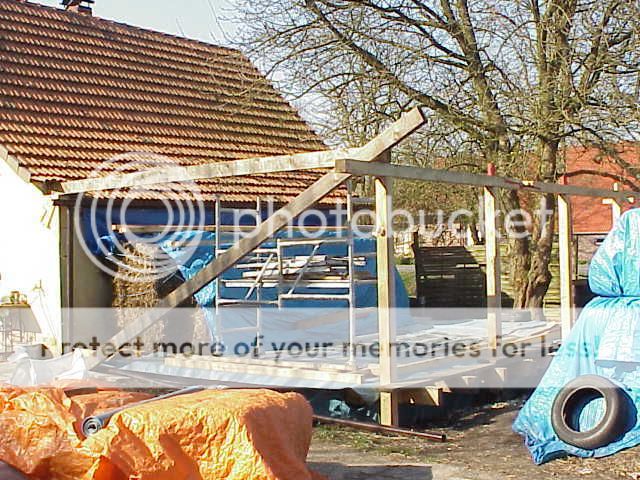
timber frame going up.
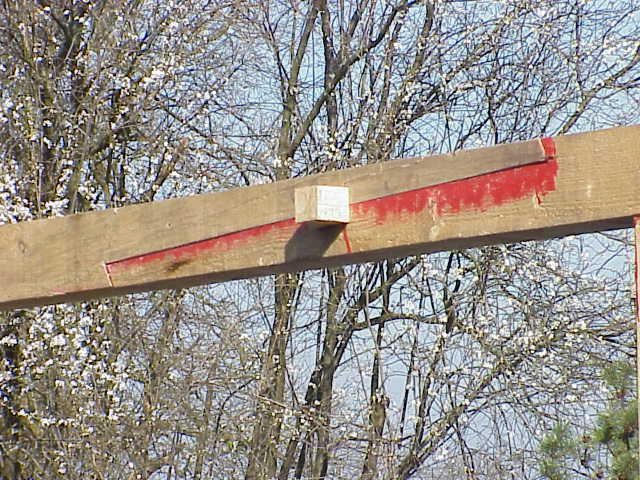
Old fashioned joints being used.
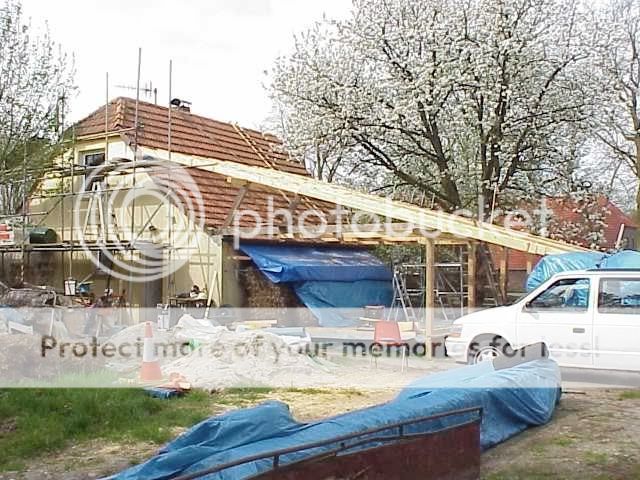
The frame and roof joists all in.
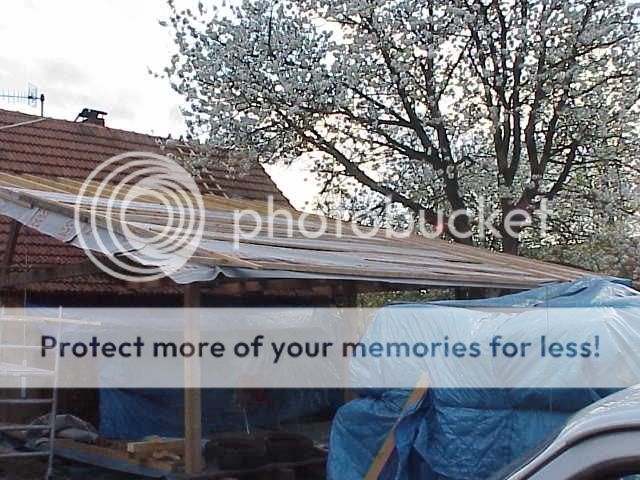
Delta membrane going on, prior to the pans.
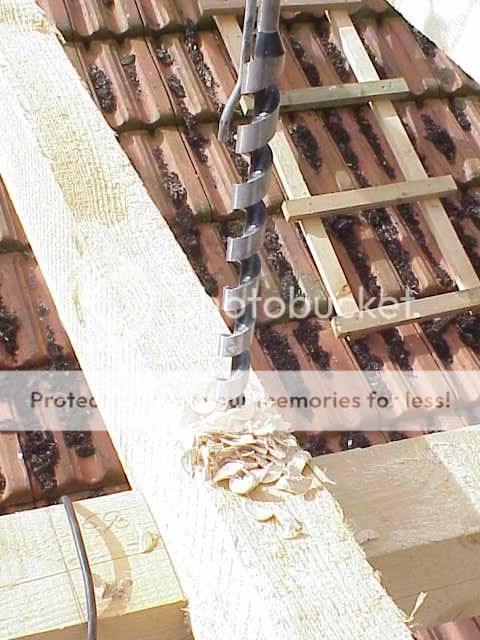
All the joints in the roof where pegged with a 24mm broom handle
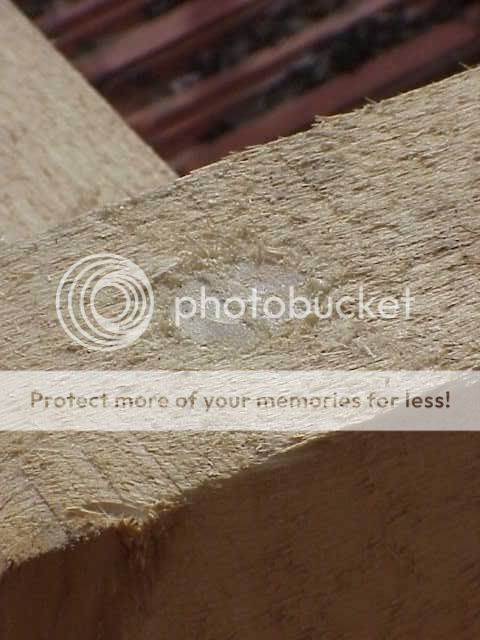
And then wedged , used a big drill for these holes - 500mm long.
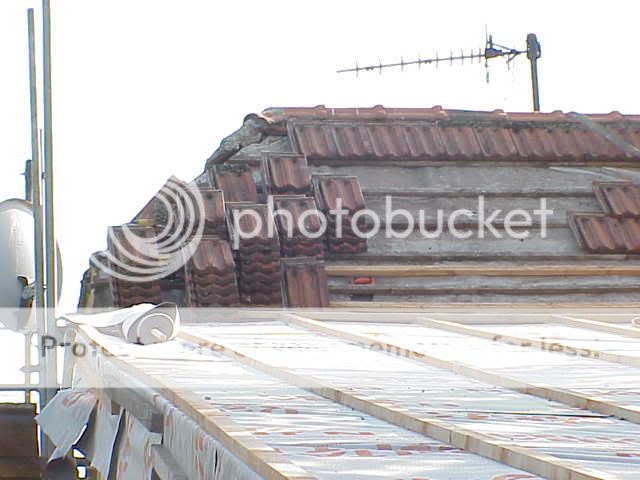
Removing the old then finishing the membrane.
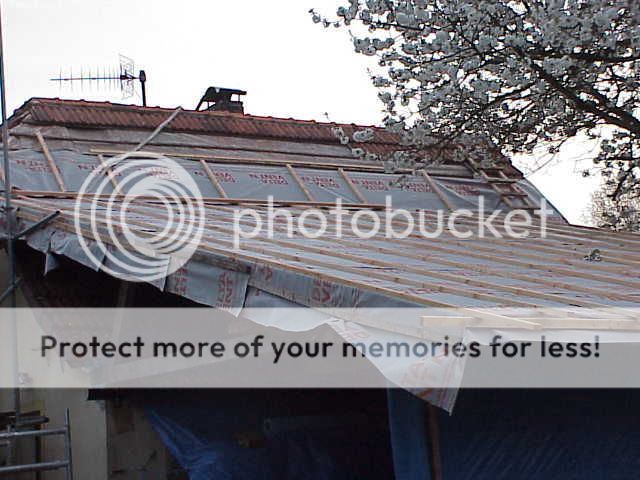
Getting there slowly 8)
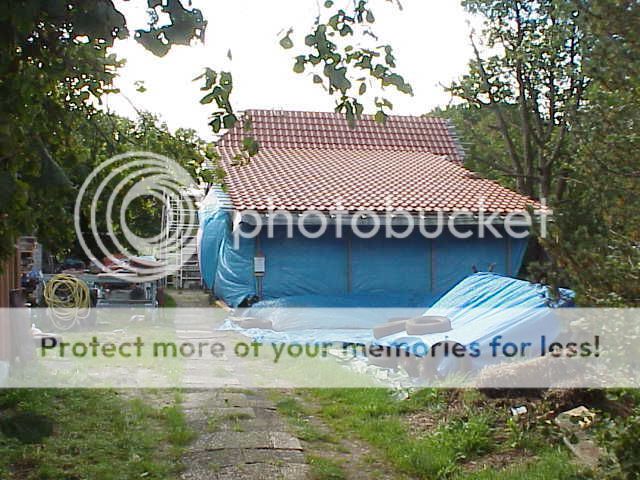
The new kitchen / workshop roof is up, just the edges need trimming back and the soffits to do, not sure to use plastic or carry on with wood ????
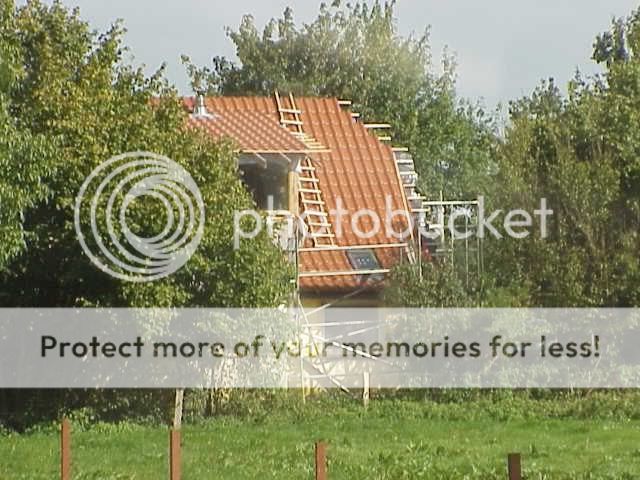
The back of the house showing the new dormer and velux window built, and if you look carefully the new chimney.
To date, foundation dug out, concrete poured, tyres filled, joists layed, floor put down, timber frame built, roof timbers built .The roof has been 80% re built, need 1 more pallet of pans to finish.
Old chimney removed totally, leaked too much, liner was a no no, thus a twin walled S/s was bought and finally installed. Only no stove in the living room as I want to build a Rumford Fireplace, but it needs to be checked over(plans) by the local chimney sweep.
Knock a couple BIG holes in the outside wall, to make a doorway and to allow for a modern - less steep staircase, built and fitted the staircase, just needs the top surfaces to be fitted onto the treads, doing them in WENGE.
Moved the temporary kitchen to its new "temporary" location. Still got another 2 1/2 years hard labour to do. :?

timbers for the frame and the new roof.

foundation being filled with recycled hardcore.

hardcore being levelled and a sump bricked in, to allow for a sump pump.

floor joists in, osb flooring going down.

timber frame going up.

Old fashioned joints being used.

The frame and roof joists all in.

Delta membrane going on, prior to the pans.

All the joints in the roof where pegged with a 24mm broom handle

And then wedged , used a big drill for these holes - 500mm long.

Removing the old then finishing the membrane.

Getting there slowly 8)

The new kitchen / workshop roof is up, just the edges need trimming back and the soffits to do, not sure to use plastic or carry on with wood ????

The back of the house showing the new dormer and velux window built, and if you look carefully the new chimney.



