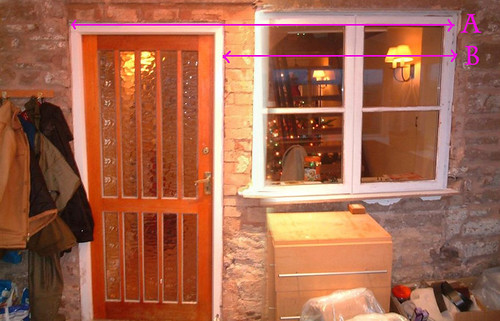tim
Established Member
I am now doing up our house to sell. The house is oldish c 1820s and was originally two cottages that is now one dwelling. It has been significantly changed over the years and some of it well before our time.
There is a large porch/ conservatory that we refurbed a few years ago but was probably added to the house in the 60s. It is, I suppose, an external room in that you enter the hallway through the 2ft 6" thick external wall via a door. There is also a window in the wall between the porch and hall. These share a common lintel. The house was rendered when we bought it but we stripped it back to the stone and while there was s lot of repointing required the stone quality was surprisingly good - except around this door and window where the column between the two is part stone and part brick etc:



Essentially, as I am sure you agree, it looks rubbish and needs to be sorted. My favoured plan is to take out the window and door and replace the whole opening with either:
1. three folding doors (so that the opening can be made as large as poss should someone wish it to be eg in the summer),
2. one door and two fixed lights ie with the door where it is now and the fixed lights where the wall/ window is now
3. Possibly a central set of french doors and fixed sidelights.
The other option is to leave it as it is but repair and make good. This isn't my favoured option as it will take at least as long as any of the above options and probably still not look great.
So my question is, by removing the wall (and I'm only talking about the space from the outside edge of the window to the outside edge of the door) do I alter the 'use of room' for either the hall or the porch/ conservatory?
Any help, advice etc greatly welcomed.
Cheers
Tim
There is a large porch/ conservatory that we refurbed a few years ago but was probably added to the house in the 60s. It is, I suppose, an external room in that you enter the hallway through the 2ft 6" thick external wall via a door. There is also a window in the wall between the porch and hall. These share a common lintel. The house was rendered when we bought it but we stripped it back to the stone and while there was s lot of repointing required the stone quality was surprisingly good - except around this door and window where the column between the two is part stone and part brick etc:



Essentially, as I am sure you agree, it looks rubbish and needs to be sorted. My favoured plan is to take out the window and door and replace the whole opening with either:
1. three folding doors (so that the opening can be made as large as poss should someone wish it to be eg in the summer),
2. one door and two fixed lights ie with the door where it is now and the fixed lights where the wall/ window is now
3. Possibly a central set of french doors and fixed sidelights.
The other option is to leave it as it is but repair and make good. This isn't my favoured option as it will take at least as long as any of the above options and probably still not look great.
So my question is, by removing the wall (and I'm only talking about the space from the outside edge of the window to the outside edge of the door) do I alter the 'use of room' for either the hall or the porch/ conservatory?
Any help, advice etc greatly welcomed.
Cheers
Tim



































