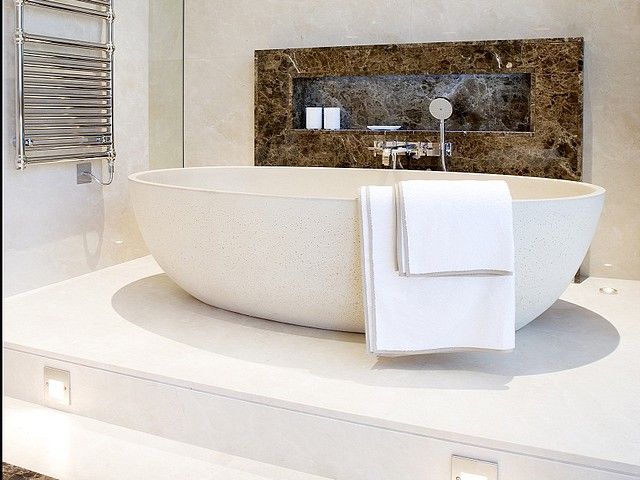Marineboy
Established Member
I'm about to install a bath in the bathroom in our Victorian house - I removed the old grotty one several years back to replace with a shower cubicle, and I am only now getting round to putting one back. This involves knocking down a stud wall so will give me a considerably larger room.
We are looking at a mid-size roll top bath, capacity 190l. It will go 20mm or so away from the side wall, its length perpendicular to the joists. These are 170 x 60 at 410 centres, overlaid with 22mm floorboards.
2 questions - will the floor support the weight of the bath? And, should I replace the floorboards under the ball feet with a sheet of ply?
Cheers.
We are looking at a mid-size roll top bath, capacity 190l. It will go 20mm or so away from the side wall, its length perpendicular to the joists. These are 170 x 60 at 410 centres, overlaid with 22mm floorboards.
2 questions - will the floor support the weight of the bath? And, should I replace the floorboards under the ball feet with a sheet of ply?
Cheers.

































