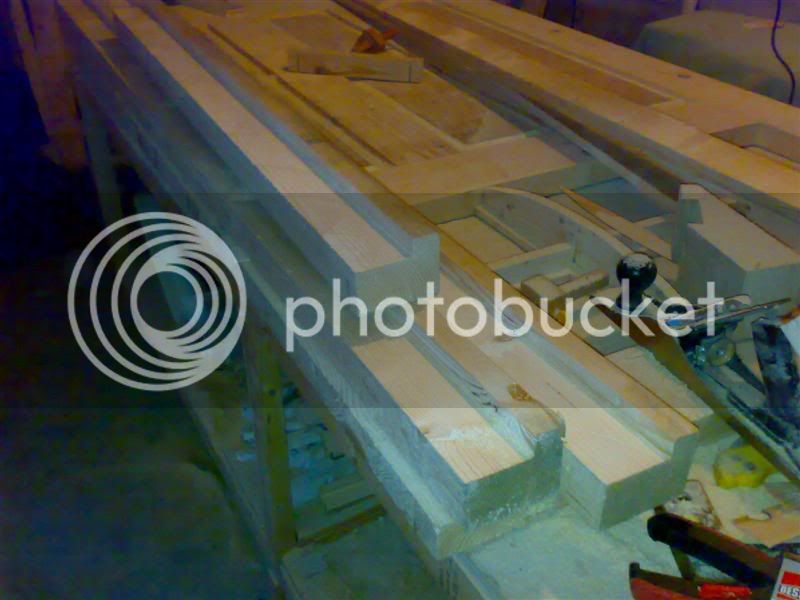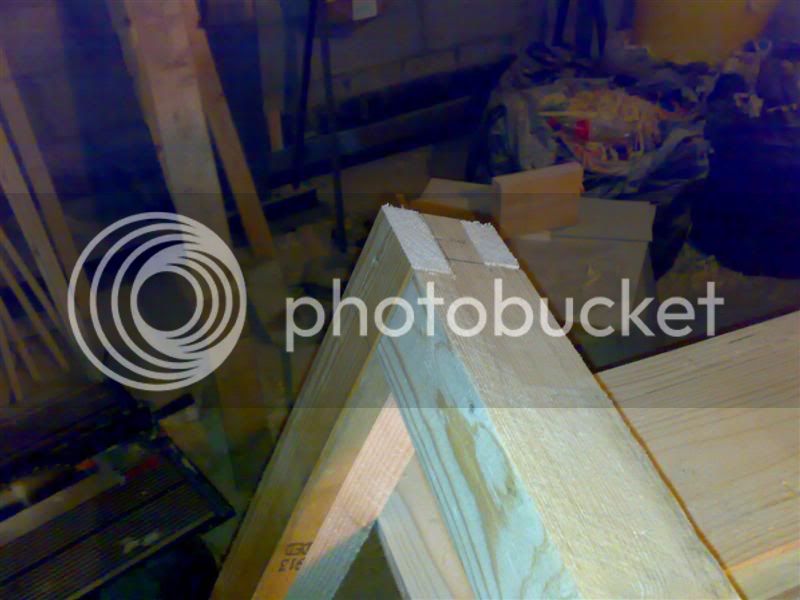disco_monkey79
Established Member
- Joined
- 5 Oct 2009
- Messages
- 681
- Reaction score
- 48
Hello,
Can you good people please help me with some door frame queries...
We want to fit a pair of double doors in the house, where a previous owner had removed them. Upon investigation, it seems that the original hole was for a single door, with sidelights (?) on either side for about 2/3s of the height (so the hole in the wall was double width at the top, but single width at the bottom - I hope that made sense!).
They cut the brickwork back to widen the hole at the bottom, but did it to the width of the plaster, not the bare brick, at the top. Is it OK to fix a frame through the plaster and in to the brick at the top? Or have I got to hire a huge grinder to take another half-inch of brick off, each side?
The second issue is the height of the damp course, in relation to the height of the internal floor (this doorway was external, but is now indoors after an extension). If a 2 inch (or larger) sill were used, it would protrude up quite a way. Would a 1 inch thick piece be satisfactory? I appreciate a bottom cross piece is probably redundant on an internal door way, but I'll have to put something down there, else there'll be a tranch between the two rooms, so it may as well be incorporated in to the design.
Lastly, does anyone have any photos of the M&T joints of a deconstructed frame? I've been reading up, and want to make sure the picture in my head is what it's supposed to resemble in reality...
Many thanks for enduring my ramblings!
p.s. One more question please! How many fixings each side for a double door? And I have been told not to fix through the header in to the lintel - is that correct?
Can you good people please help me with some door frame queries...
We want to fit a pair of double doors in the house, where a previous owner had removed them. Upon investigation, it seems that the original hole was for a single door, with sidelights (?) on either side for about 2/3s of the height (so the hole in the wall was double width at the top, but single width at the bottom - I hope that made sense!).
They cut the brickwork back to widen the hole at the bottom, but did it to the width of the plaster, not the bare brick, at the top. Is it OK to fix a frame through the plaster and in to the brick at the top? Or have I got to hire a huge grinder to take another half-inch of brick off, each side?
The second issue is the height of the damp course, in relation to the height of the internal floor (this doorway was external, but is now indoors after an extension). If a 2 inch (or larger) sill were used, it would protrude up quite a way. Would a 1 inch thick piece be satisfactory? I appreciate a bottom cross piece is probably redundant on an internal door way, but I'll have to put something down there, else there'll be a tranch between the two rooms, so it may as well be incorporated in to the design.
Lastly, does anyone have any photos of the M&T joints of a deconstructed frame? I've been reading up, and want to make sure the picture in my head is what it's supposed to resemble in reality...
Many thanks for enduring my ramblings!
p.s. One more question please! How many fixings each side for a double door? And I have been told not to fix through the header in to the lintel - is that correct?





