adzeman
Established Member
The requirements given to me were it has to be 7' 0" high and open outwards.
This is the Site
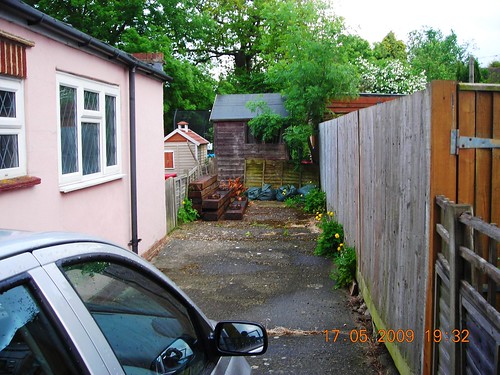
Digging out the holes
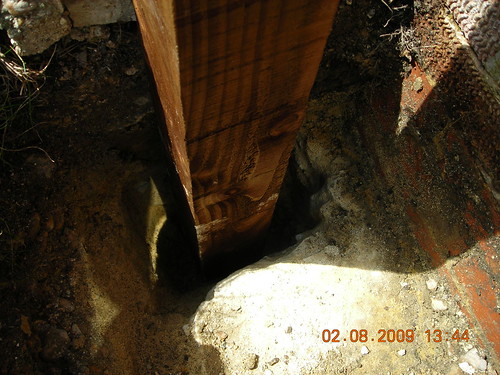
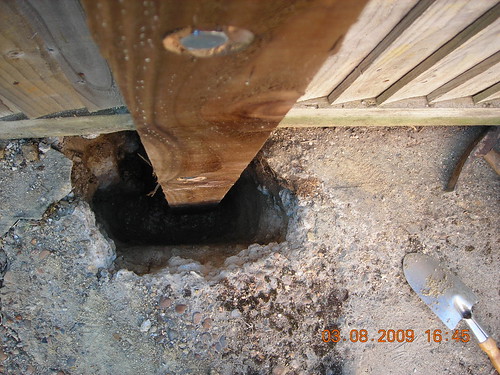
Concreted in.
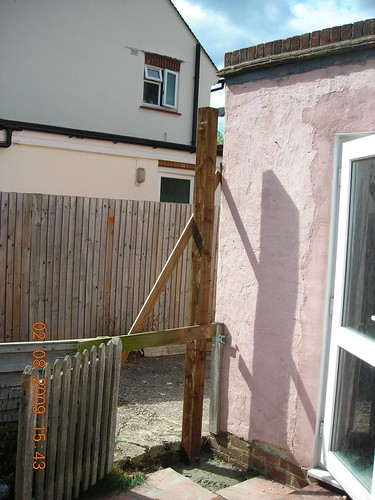
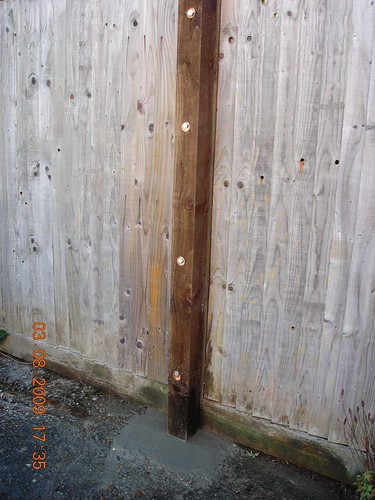
Hosed down and a rod made for the width.
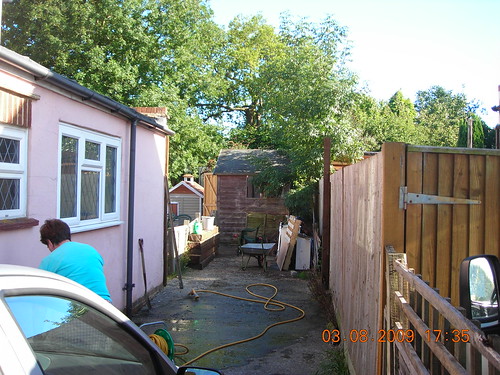
Marked out ready for jointing.
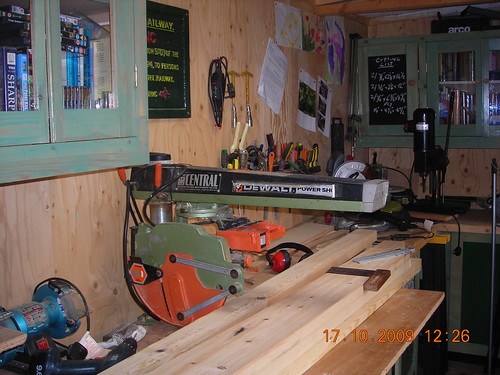
morticed out.
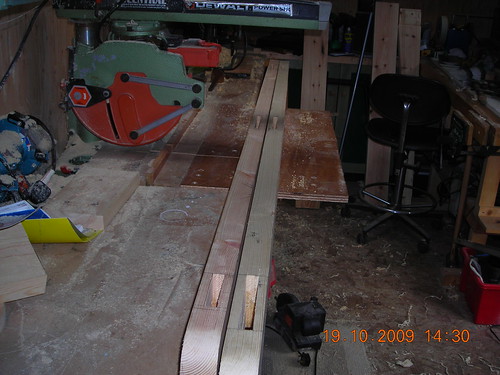
Tenons formed.
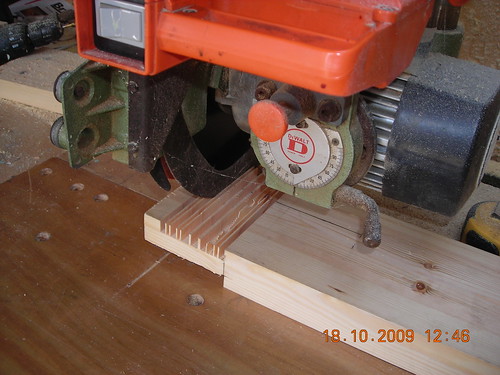
Head of stiles shaped.
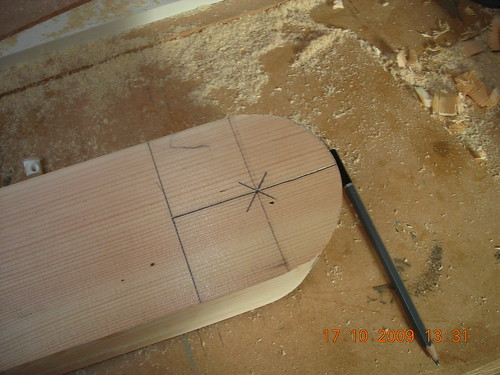
Top rail given a gentle curve.
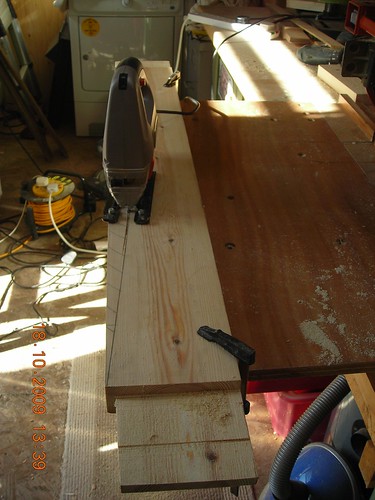
Dry assembled and sanded.
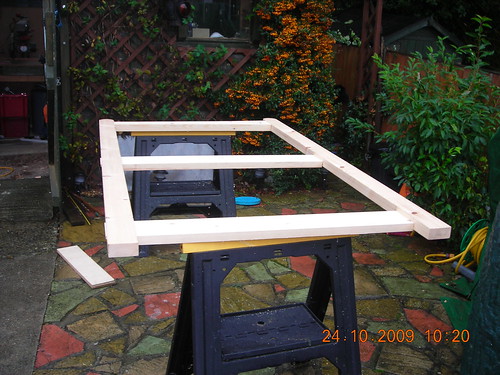
Coat of Sadolins and then broken down for transport to site.
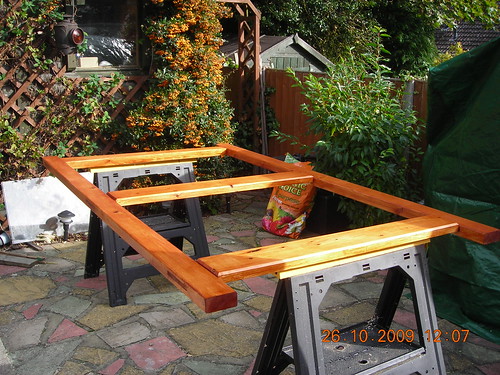
Re-assembled,joints wedged, dowelled, boarded, another coat of sadolins and ready for hanging.
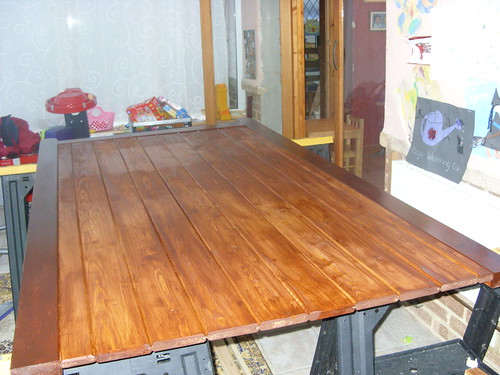
The finished gates.
The posts were dug and concreted in August.
The gates pre-fabricated in October.
We then went away for Christmas coming back in February only to find my workshop roof required renewing.
Finished hanging the gates last week.
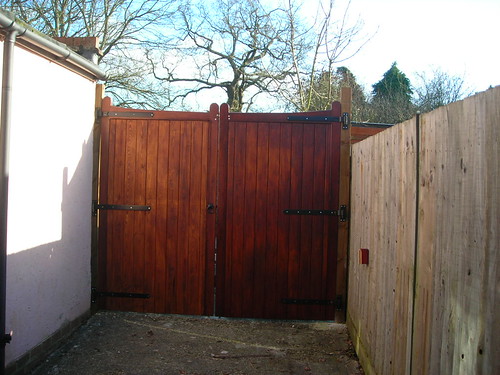
This is the Site

Digging out the holes


Concreted in.


Hosed down and a rod made for the width.

Marked out ready for jointing.

morticed out.

Tenons formed.

Head of stiles shaped.

Top rail given a gentle curve.

Dry assembled and sanded.

Coat of Sadolins and then broken down for transport to site.

Re-assembled,joints wedged, dowelled, boarded, another coat of sadolins and ready for hanging.

The finished gates.
The posts were dug and concreted in August.
The gates pre-fabricated in October.
We then went away for Christmas coming back in February only to find my workshop roof required renewing.
Finished hanging the gates last week.


































