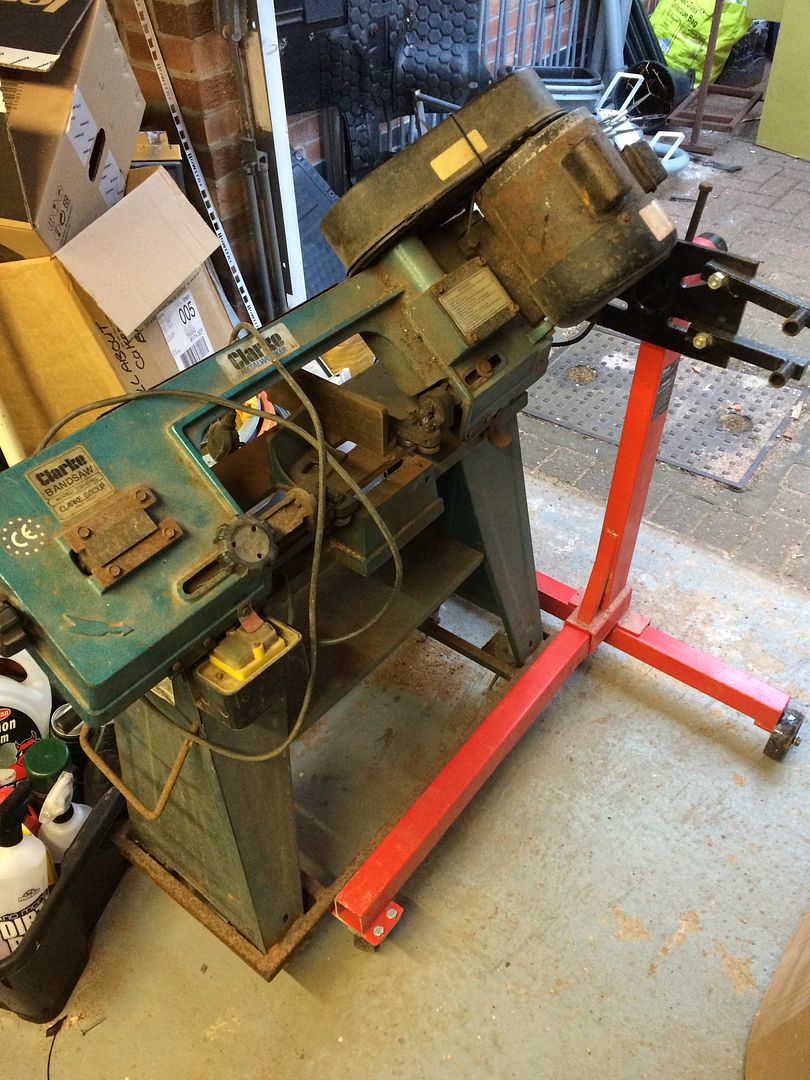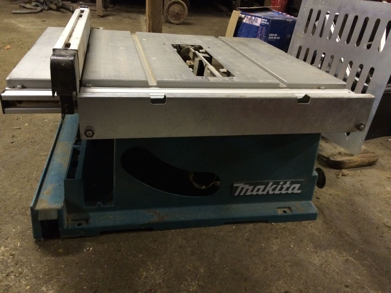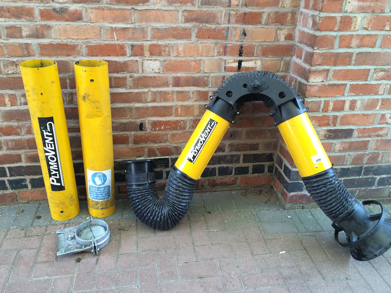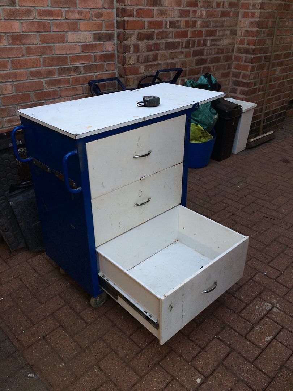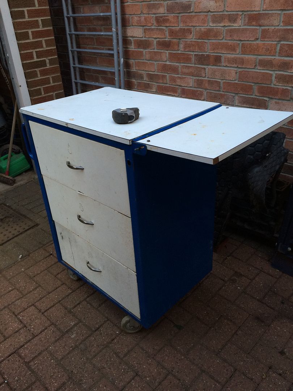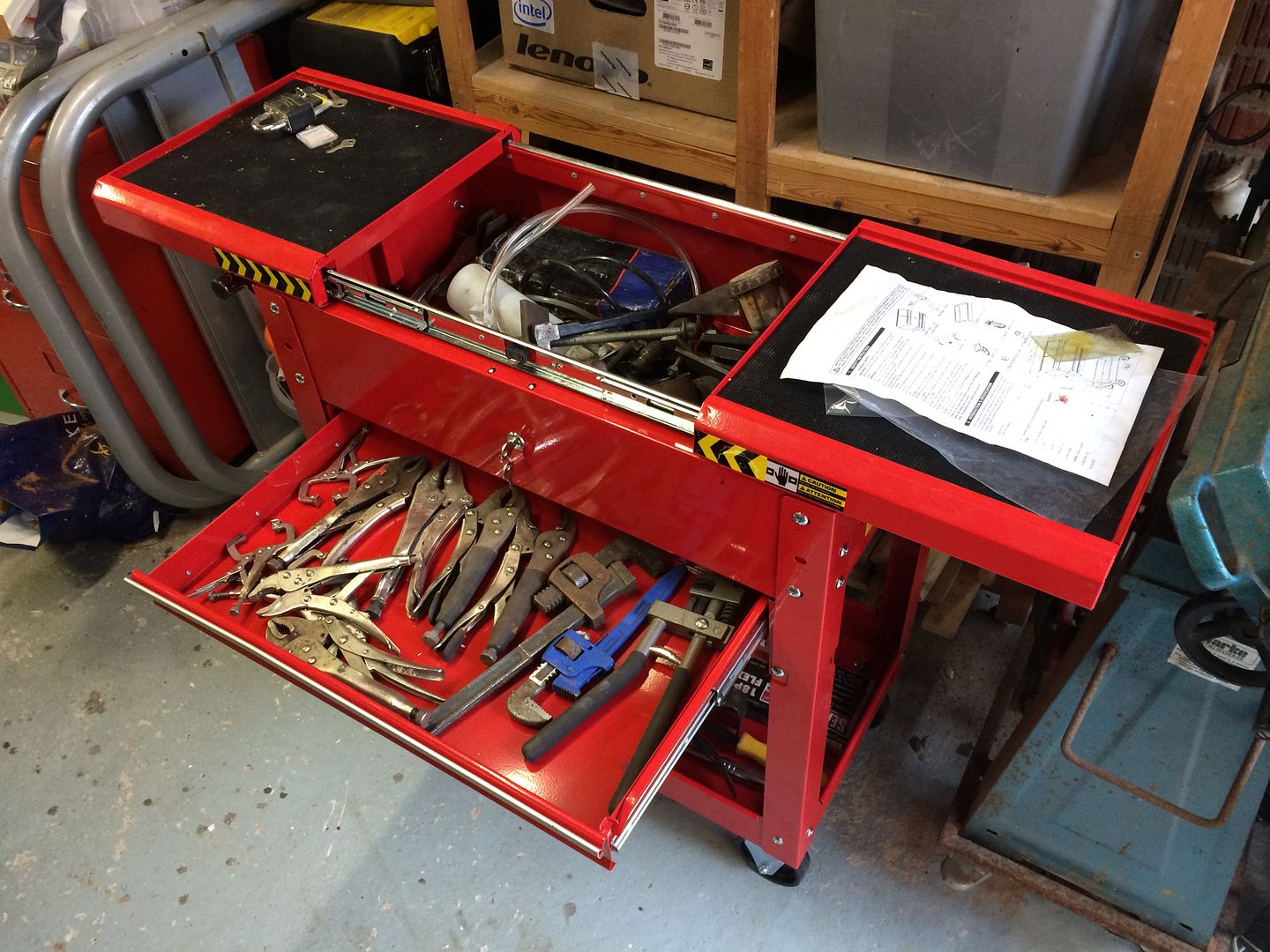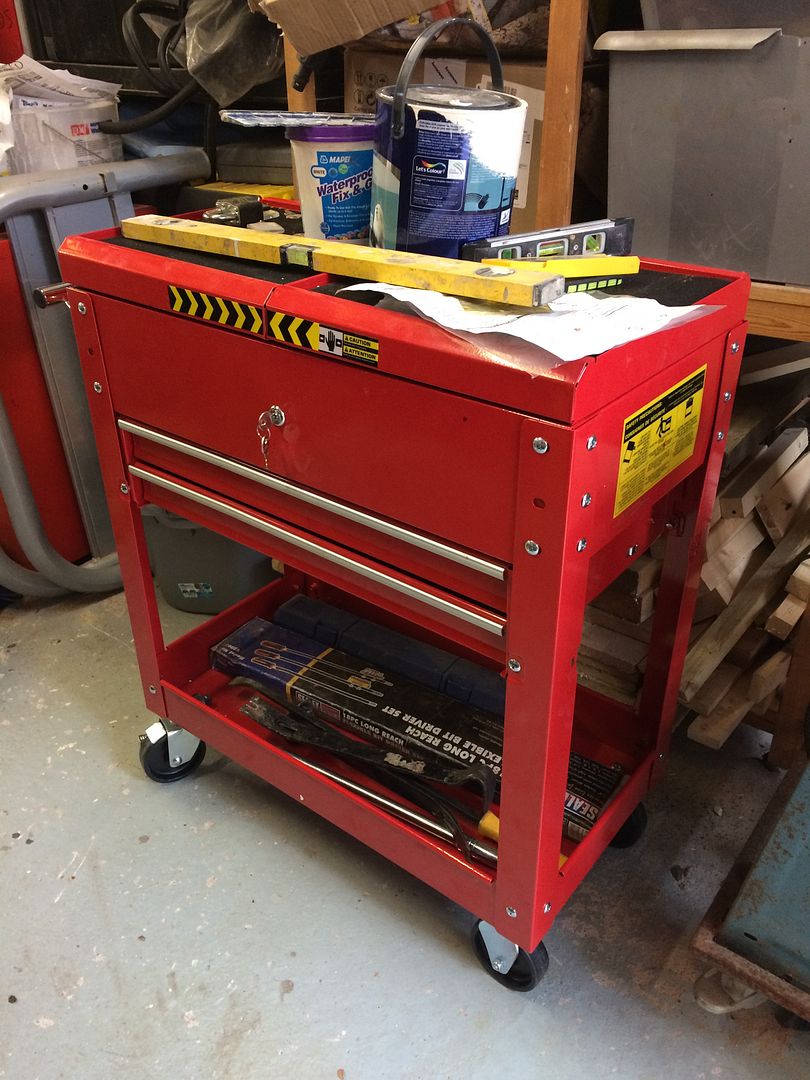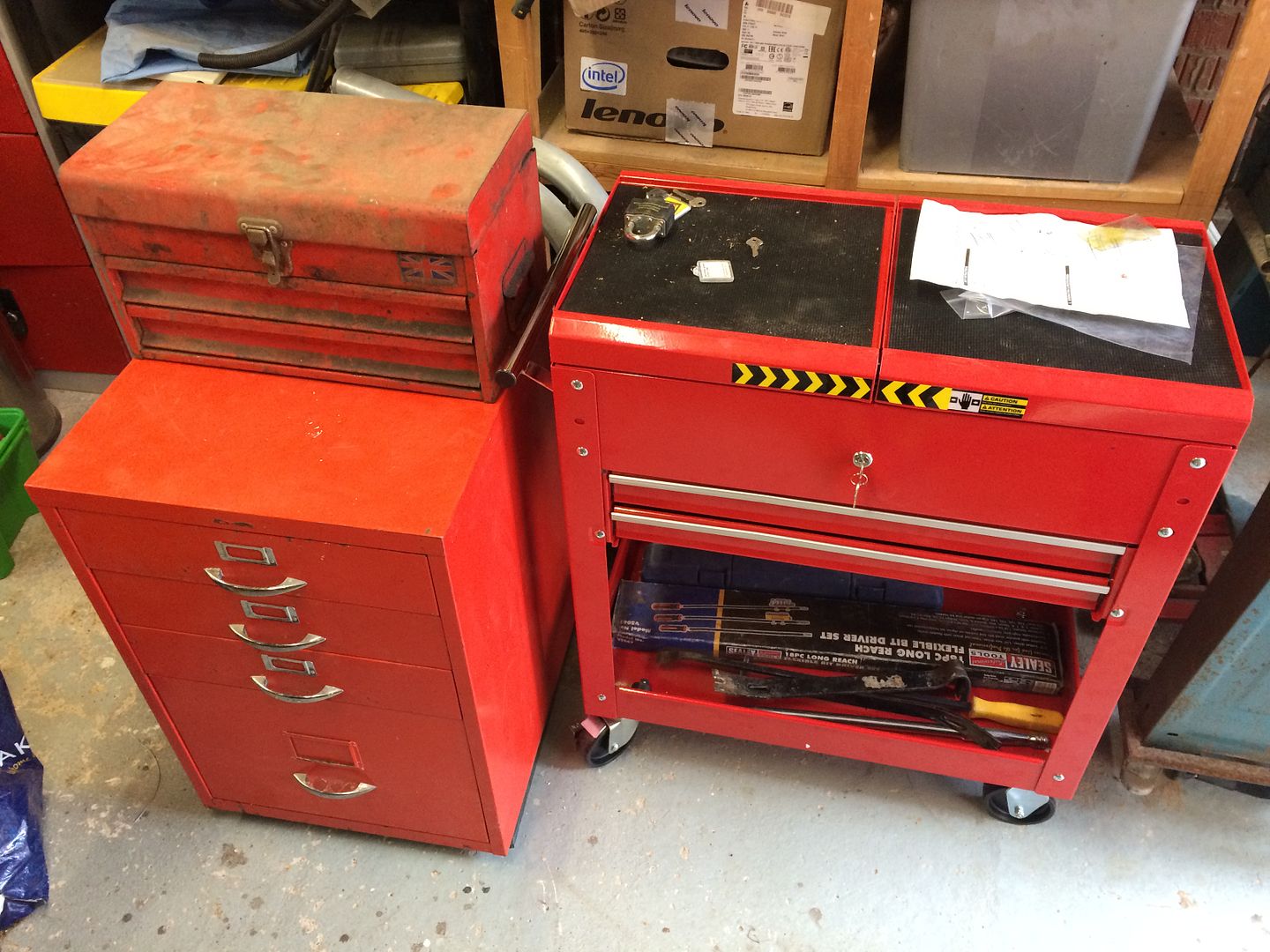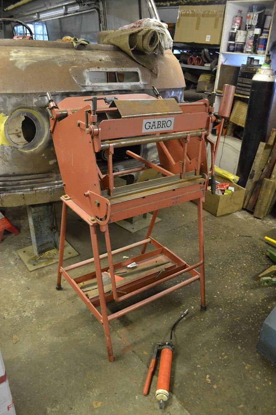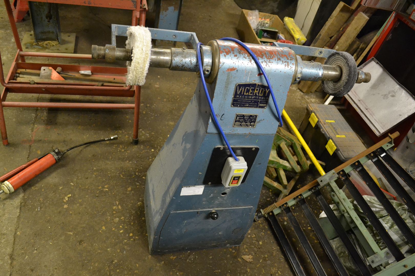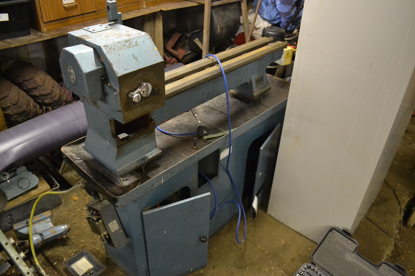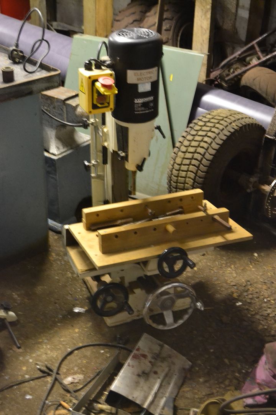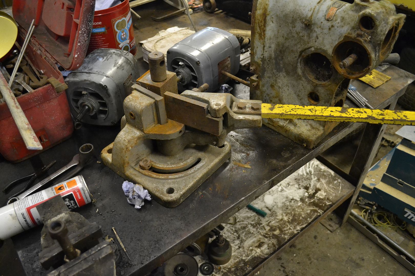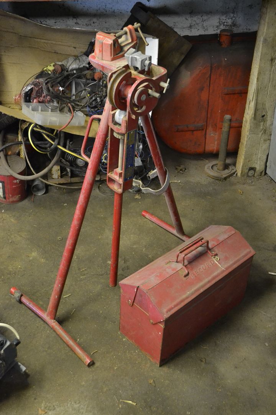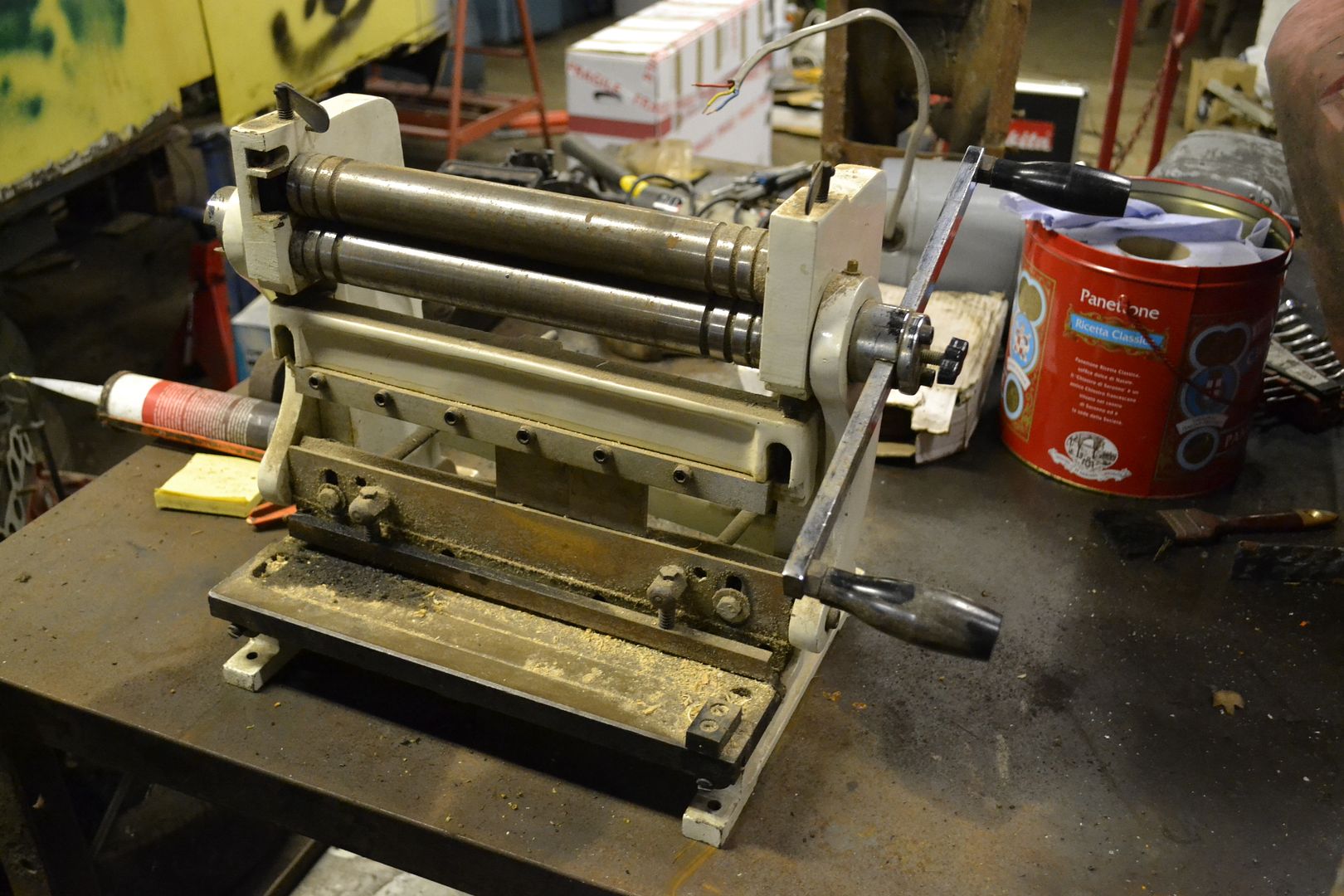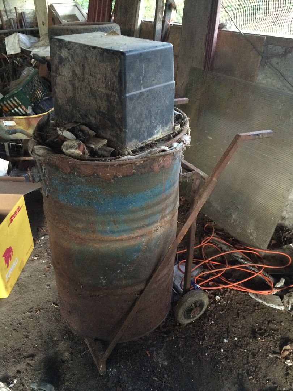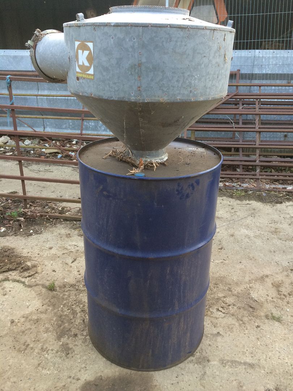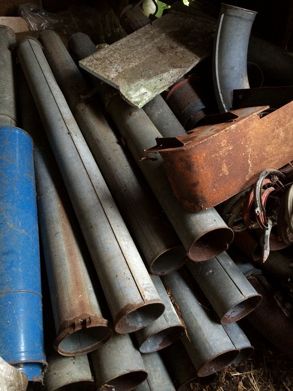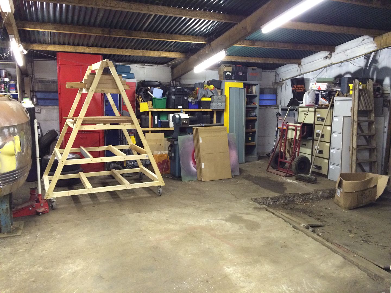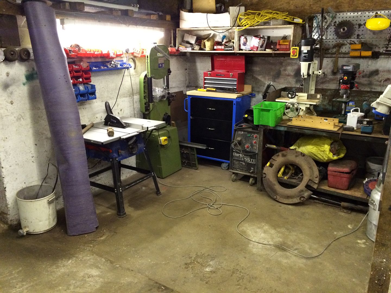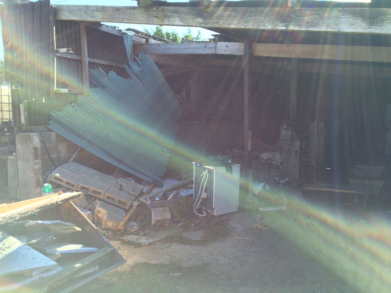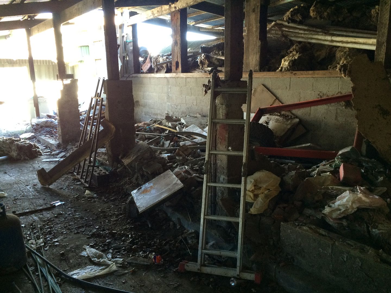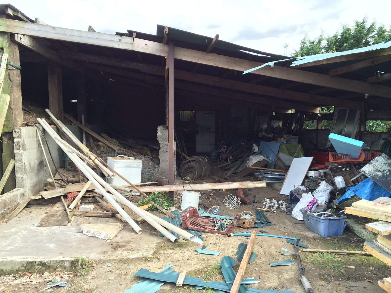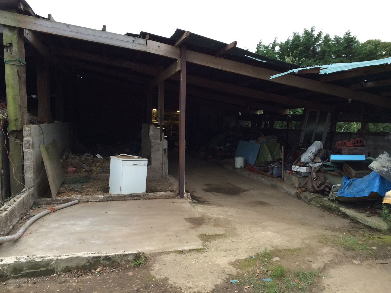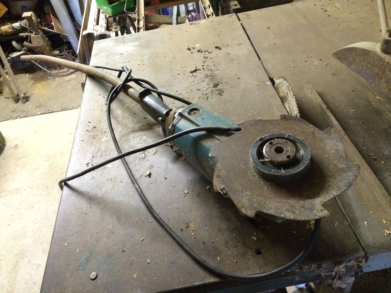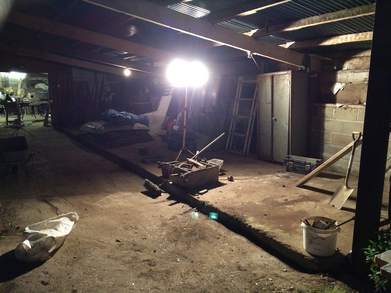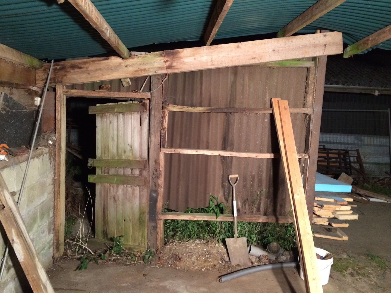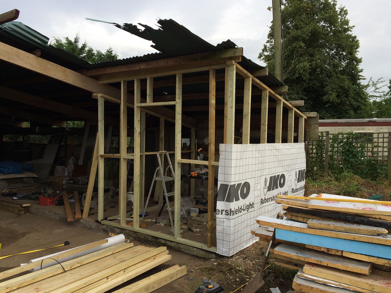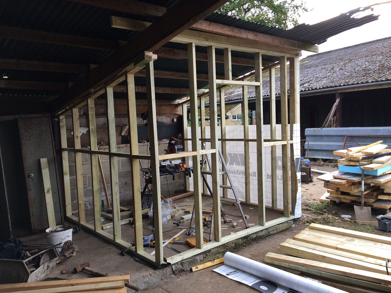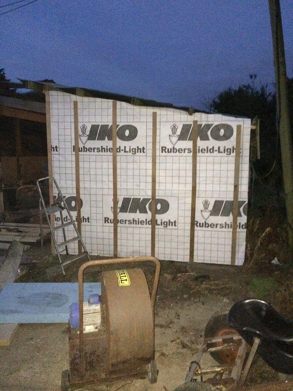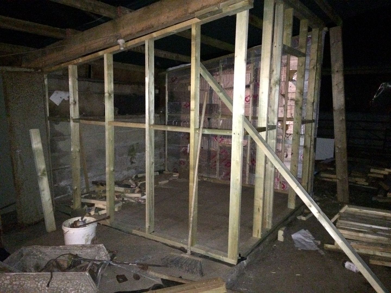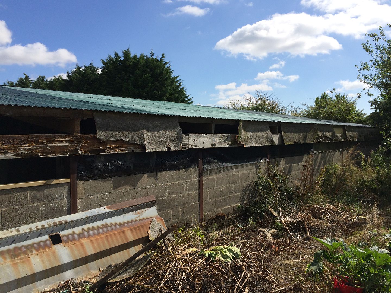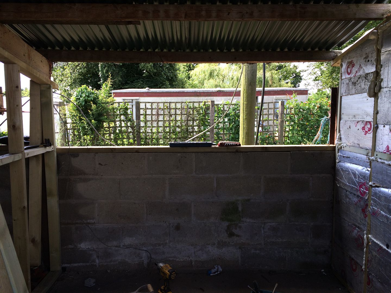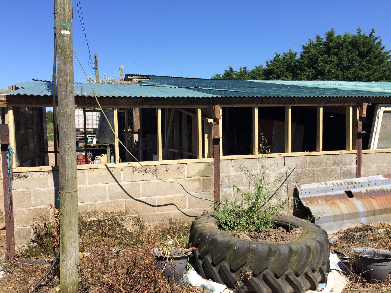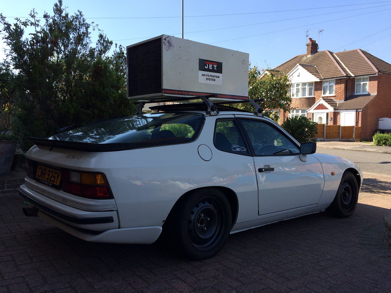curtisrider
Established Member
Hopefully this will be interesting to some, it's not a full build but quite a lot of work all the same!
I have been longing to do something with my workshop for quite a few years now but not had the time or money to do anything about it as well as living 150miles away from it. I'm moving back to the farm where my parents live and therefore I can now get the workshop sorted the way I would like it.
Predominately I am into restoring vehicles but I also really like the wood side of things too. I'm fortunate enough that I can have 2 large seperate spaces in the same building for me to have 2 workshops in one.
This is the current space:

This is the area I will be extending into:


As you can see, a total tip, no proper storage solutions, poor lighting and no wall/floor coatings to reflect the light. The plan is to fit out the extension, then move everything out of the old workshop and refit that before deciding on the overall layout. I hope 5k will cover getting a basic shell ready, inc paint and electric. I need to find somewhere to chuck the camper, tractor and truck whilst I do all this! I am going to remove the support beams (new stronger ones will be put in beside the current ones) to allow for the ramps to be fitted and make use of the full height of the place, this will require some engineering to ensure it's strong enough, I am seeking advice on this.
I think splitting it into two sections, one for metal work and one for woodwork is the best way with this place, also an office and a kitchen/shower/toilet block if I want.
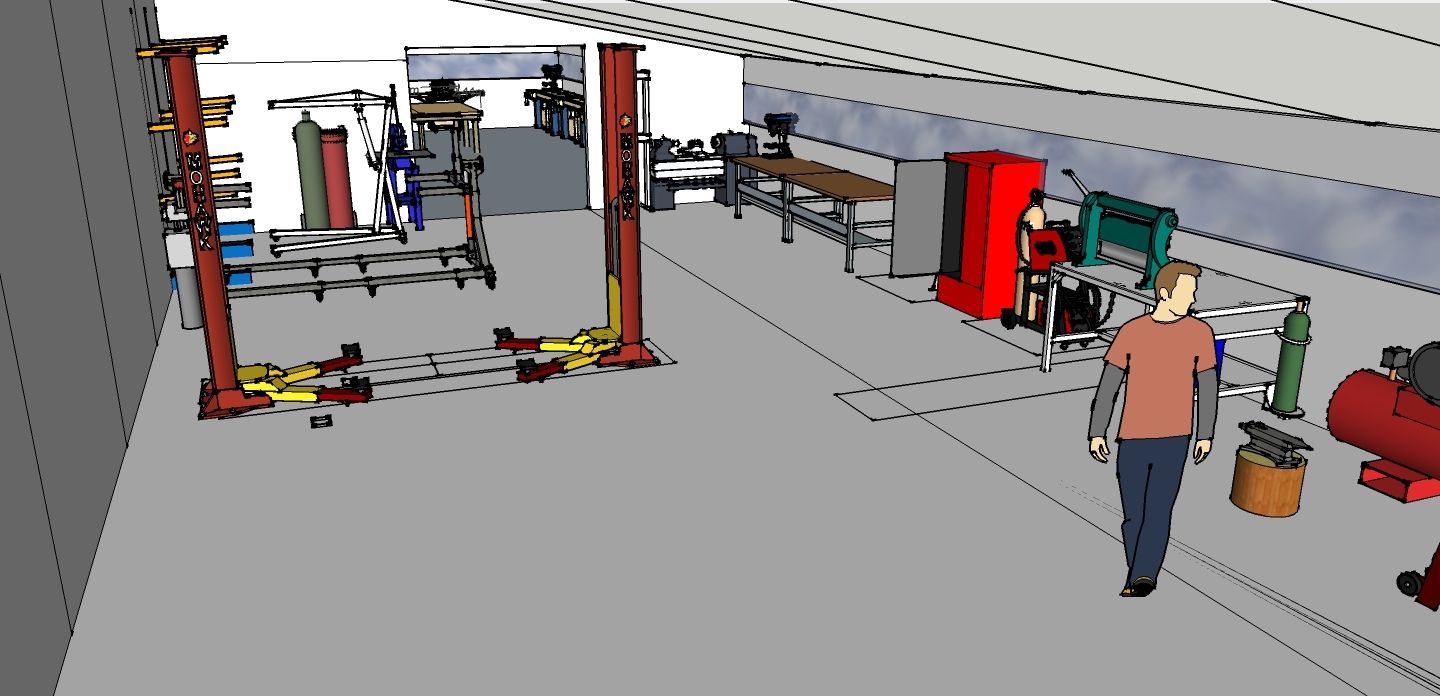
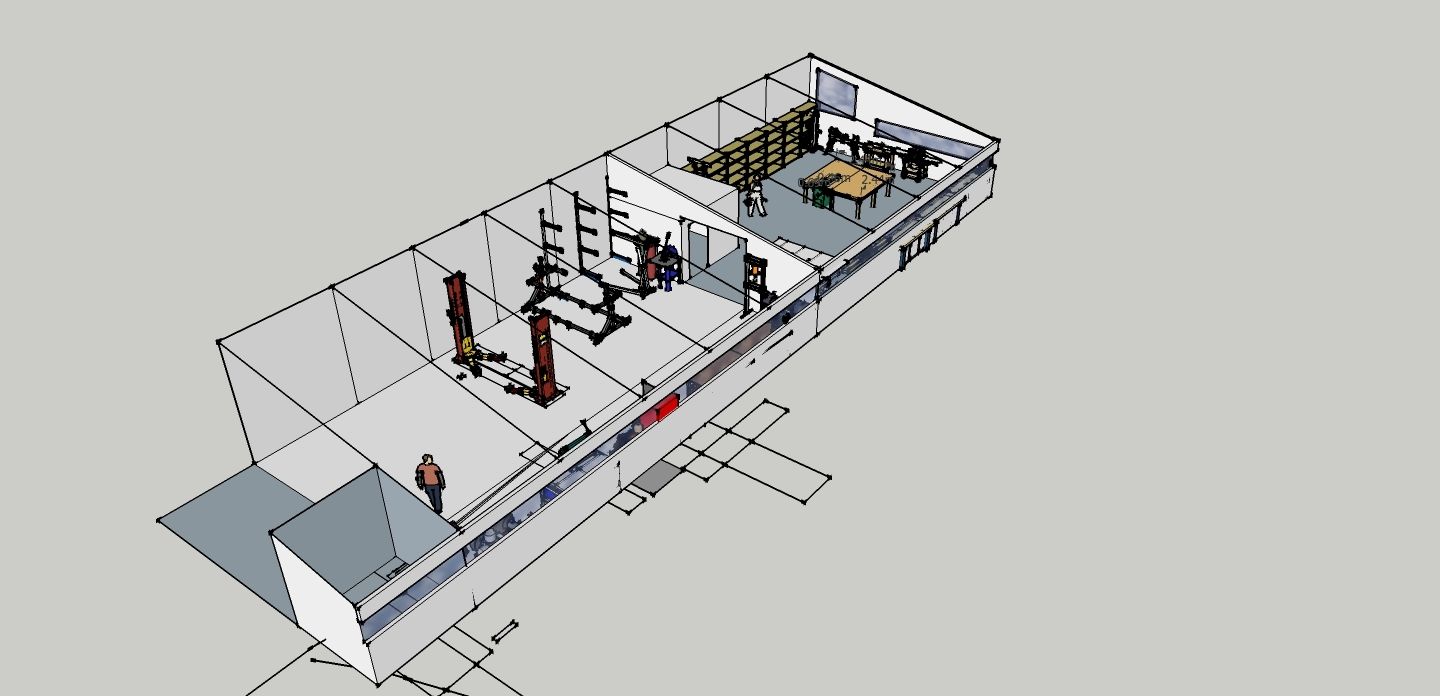
I have been collecting and making my own tools since I was young, so I already have quite a collection of kit. I am also making and buying bits and bobs so I will include my finds as I update the thread!
I have been longing to do something with my workshop for quite a few years now but not had the time or money to do anything about it as well as living 150miles away from it. I'm moving back to the farm where my parents live and therefore I can now get the workshop sorted the way I would like it.
Predominately I am into restoring vehicles but I also really like the wood side of things too. I'm fortunate enough that I can have 2 large seperate spaces in the same building for me to have 2 workshops in one.
This is the current space:

This is the area I will be extending into:


As you can see, a total tip, no proper storage solutions, poor lighting and no wall/floor coatings to reflect the light. The plan is to fit out the extension, then move everything out of the old workshop and refit that before deciding on the overall layout. I hope 5k will cover getting a basic shell ready, inc paint and electric. I need to find somewhere to chuck the camper, tractor and truck whilst I do all this! I am going to remove the support beams (new stronger ones will be put in beside the current ones) to allow for the ramps to be fitted and make use of the full height of the place, this will require some engineering to ensure it's strong enough, I am seeking advice on this.
I think splitting it into two sections, one for metal work and one for woodwork is the best way with this place, also an office and a kitchen/shower/toilet block if I want.


I have been collecting and making my own tools since I was young, so I already have quite a collection of kit. I am also making and buying bits and bobs so I will include my finds as I update the thread!




