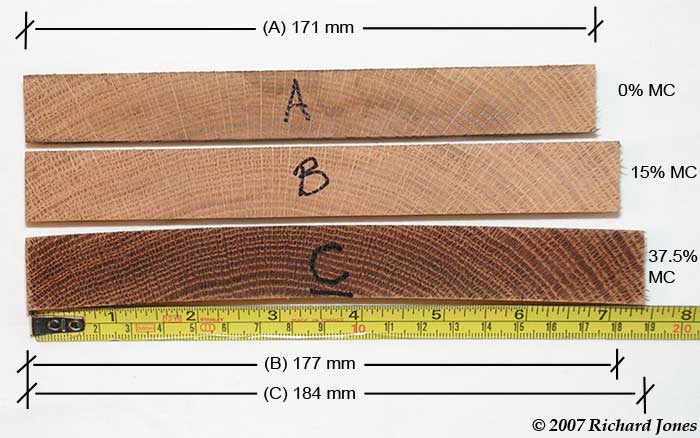woodbrains":17ksxwxx said:
See the post above about a 20mm change in length for only a 1% change in moisture content. Mike.
Mike, I don't think Robin was suggesting that. I read it as 1% change in dimension (width), 20 mm being approximately 1% of 1980 mm. Just for fun I quickly ran a few numbers on the potential dimensional change a piece of European oak of that width might experience across a range of moisture contents. I came up with an MC range of about 6%, e.g., from say about 12% MC to 18% MC, perhaps not too far off reality in well finished external door sheltered from extremes of weather.
Actually, the shrinkage factors I use, which are pretty much industry standard for various wood species, to estimate likely wood dimensional change tend to overestimate. There are a number of reasons for this such as a form of hysteresis in dried wood as it regains moisture, the effectiveness of the moisture barrier created by various wood finishes, etc. But perhaps one of the biggest causes of inaccuracies in the formulae used is that wood contraction and expansion is non-linear as wood moves from fibre saturation point to oven dry and vice-versa. In general, the formulae, including the one I devised, ignore this, along with ignoring other factors such as those I mentioned above. Slainte.

































