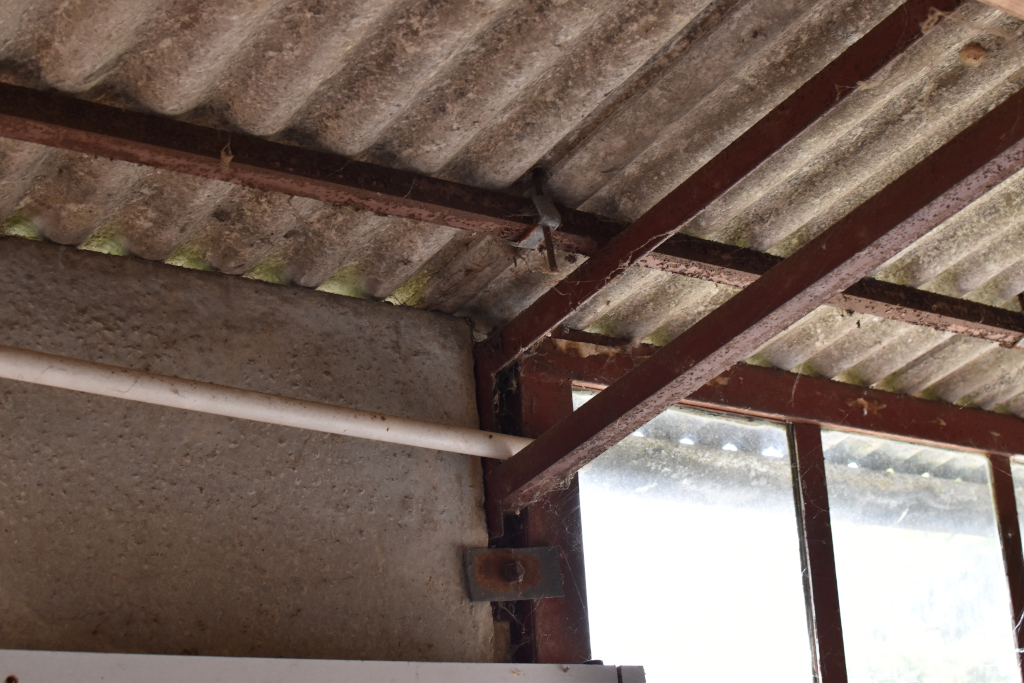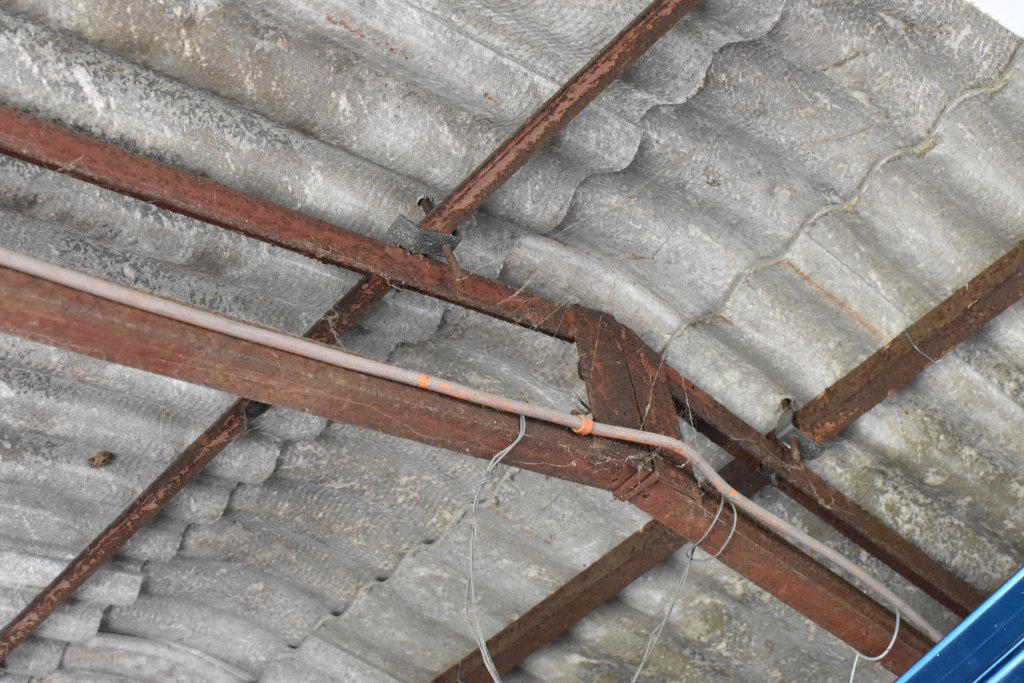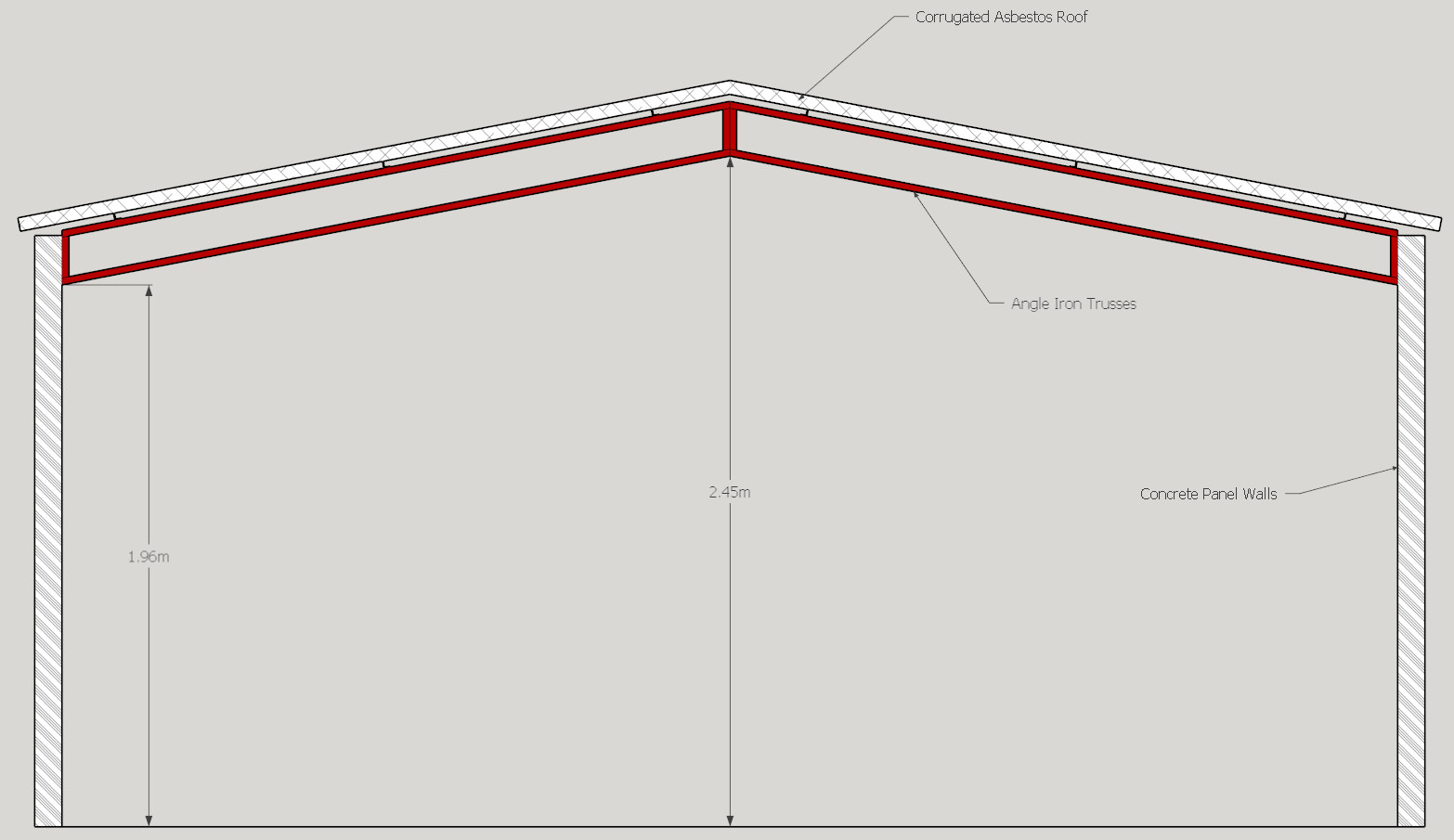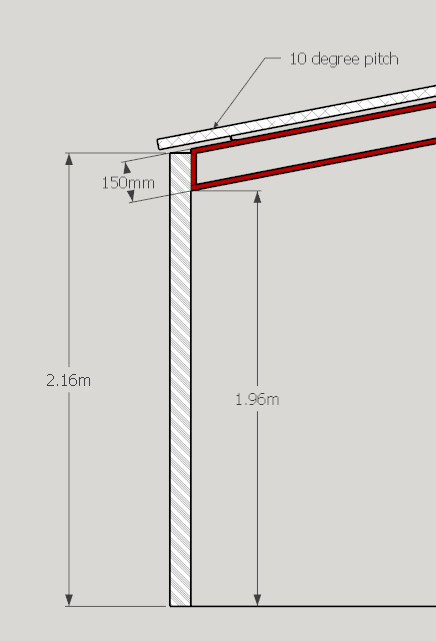ManowarDave
Fighting the World
Hi all,
I'm after some advice/suggestions regarding making a nicer space to work in. I may also be a little bit jealous after following recent workshop builds by Sheptonphil and DBT85.
Currently my set up is in a double sectional concrete garage. I can hear the groans. Not my fault though, it came with the house. As a space it is great (about 4.8m x 6m). The biggest problem is in the winter with condensation. It literally rains inside. This spring I had to replace two work surfaces that have been water damaged and had to re-spruce up the cast iron. It's also cold enough to freeze the balls off a brass monkey!
I know the ultimate solution is to get rid and put something proper there. Unfortunately the budget will not stretch that far at this point in time.
My current working theory is to build a box within a box so the concrete outer effectively becomes my "cladding". Then I can insulate and board and have a happy space. I'll also wall in behind the up and over door for more wall real estate and reinstating the side door which is currently a poorly installed window with feather board badly installed below it. (When I say badly installed I mean that the previous owner actually fitted it upside down to catch and channel the water inside!)
The rest of the garage appears to be sound (if draughty) and apart from the condensation issues appears to be water tight. Construction wise, it sits on a pretty hefty concrete slab and is the type with vertical posts every 4ft and four overlapping horizontal slabs secured between each post. The roof sits on a metal frame work. It is corrugated cementitious asbestos, but again water tight for now so will be left well alone, to be replaced at a future date. It even has a brick walled inspection pit (also water tight)!
So, my thoughts so far are to effectively build backwards, starting with the existing outer walls in place, batten the inside to create an "air gap" against which a stud frame will be placed and fixed. The stud frame will then be filled with insulation (Kingspan or similar). Finally, board the interior with ply or OSB. The roof can then be done similarly I think.
We're about to have work start on a loft conversion in the next few weeks (hence the budget restrictions) so I'm hoping to gain the majority of the timber for the internal frame of the garage from what can be saved from the old roof on the house. In theory my only outlay should be the insulation and sheet materials.
Can anyone see any fundamental problems with this approach or suggest a better way of attacking this?
Thanks in advance.
Dave
I'm after some advice/suggestions regarding making a nicer space to work in. I may also be a little bit jealous after following recent workshop builds by Sheptonphil and DBT85.
Currently my set up is in a double sectional concrete garage. I can hear the groans. Not my fault though, it came with the house. As a space it is great (about 4.8m x 6m). The biggest problem is in the winter with condensation. It literally rains inside. This spring I had to replace two work surfaces that have been water damaged and had to re-spruce up the cast iron. It's also cold enough to freeze the balls off a brass monkey!
I know the ultimate solution is to get rid and put something proper there. Unfortunately the budget will not stretch that far at this point in time.
My current working theory is to build a box within a box so the concrete outer effectively becomes my "cladding". Then I can insulate and board and have a happy space. I'll also wall in behind the up and over door for more wall real estate and reinstating the side door which is currently a poorly installed window with feather board badly installed below it. (When I say badly installed I mean that the previous owner actually fitted it upside down to catch and channel the water inside!)
The rest of the garage appears to be sound (if draughty) and apart from the condensation issues appears to be water tight. Construction wise, it sits on a pretty hefty concrete slab and is the type with vertical posts every 4ft and four overlapping horizontal slabs secured between each post. The roof sits on a metal frame work. It is corrugated cementitious asbestos, but again water tight for now so will be left well alone, to be replaced at a future date. It even has a brick walled inspection pit (also water tight)!
So, my thoughts so far are to effectively build backwards, starting with the existing outer walls in place, batten the inside to create an "air gap" against which a stud frame will be placed and fixed. The stud frame will then be filled with insulation (Kingspan or similar). Finally, board the interior with ply or OSB. The roof can then be done similarly I think.
We're about to have work start on a loft conversion in the next few weeks (hence the budget restrictions) so I'm hoping to gain the majority of the timber for the internal frame of the garage from what can be saved from the old roof on the house. In theory my only outlay should be the insulation and sheet materials.
Can anyone see any fundamental problems with this approach or suggest a better way of attacking this?
Thanks in advance.
Dave





































