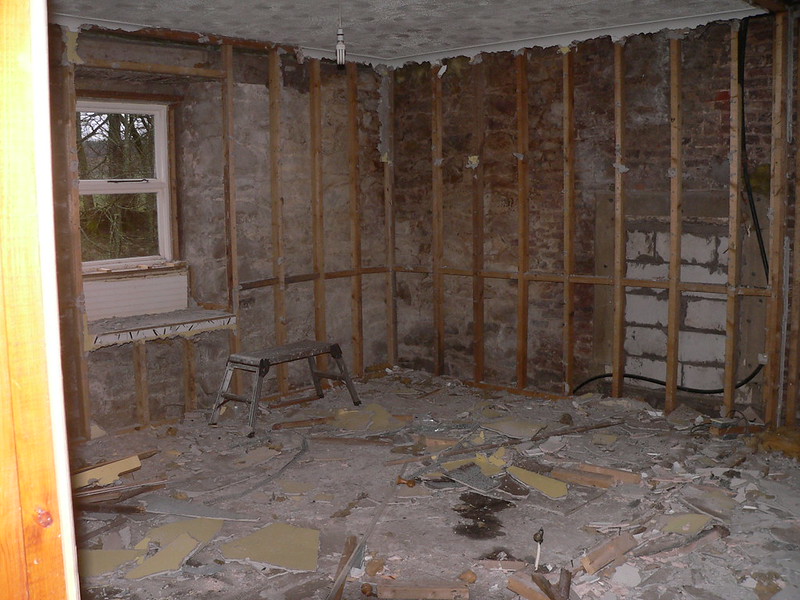Woody2Shoes
Impressive Member
Hi,
the existing construction really does matter - including whether it is of special designation (listed, in a conservation area etc. etc.).
There are two things that make a house built before about 2003 feel cold:
- draughts (down chimneys, through floorboards, through brick walls [yes really!], through windows and doors);
- heat loss through radiation (and convection, besides the draughts).
The biggest problems potentially caused when you take steps to address the above problems are:
- Increased dampness/condensation within the structure https://en.wikipedia.org/wiki/Interstitial_condensation - it's important to maintain proper ventilation even in an "airtight" house! One classic is when insulating a roof, failing to allow air to circulate in and out of a cold roof-space, causing damp in the loft.
- Bridging rain barriers, when adding insulation [esp. when filling a cavity, which is primarily a rain barrier] allowing wind-blown rain to flow directly through walls. I have seen this at first hand. A masonry wall will protect you against windblown rain UNTIL it becomes saturated with water [this may take a particularly bad period of weather where the wall can't dry out in between successive storms] at which point a very small pressure difference across it [i.e. even a light wind] will push vast amounts of rain though it.
My priorities would be:
- Roof insulation;
- Draughtproofing (combined with proper ventilation) - possibly at the same time as insulating any suspended floors;
- Depending on the construction and design details/quality of the house, insulation externally [e.g. under render or tile/timber cladding] or internally [e.g. a new layer of insulated plasterboard] leaving the existing cavity to serve as a rain barrier. Internal and external insulation both have their pro's and con's especially when trying to avoid cold-bridging.
It's important to remember that most of the work is likely to be covered by Building Regs. and it would probably be worth talking to a building inspector at a fairly early stage.
Cheers, W2S
the existing construction really does matter - including whether it is of special designation (listed, in a conservation area etc. etc.).
There are two things that make a house built before about 2003 feel cold:
- draughts (down chimneys, through floorboards, through brick walls [yes really!], through windows and doors);
- heat loss through radiation (and convection, besides the draughts).
The biggest problems potentially caused when you take steps to address the above problems are:
- Increased dampness/condensation within the structure https://en.wikipedia.org/wiki/Interstitial_condensation - it's important to maintain proper ventilation even in an "airtight" house! One classic is when insulating a roof, failing to allow air to circulate in and out of a cold roof-space, causing damp in the loft.
- Bridging rain barriers, when adding insulation [esp. when filling a cavity, which is primarily a rain barrier] allowing wind-blown rain to flow directly through walls. I have seen this at first hand. A masonry wall will protect you against windblown rain UNTIL it becomes saturated with water [this may take a particularly bad period of weather where the wall can't dry out in between successive storms] at which point a very small pressure difference across it [i.e. even a light wind] will push vast amounts of rain though it.
My priorities would be:
- Roof insulation;
- Draughtproofing (combined with proper ventilation) - possibly at the same time as insulating any suspended floors;
- Depending on the construction and design details/quality of the house, insulation externally [e.g. under render or tile/timber cladding] or internally [e.g. a new layer of insulated plasterboard] leaving the existing cavity to serve as a rain barrier. Internal and external insulation both have their pro's and con's especially when trying to avoid cold-bridging.
It's important to remember that most of the work is likely to be covered by Building Regs. and it would probably be worth talking to a building inspector at a fairly early stage.
Cheers, W2S


































