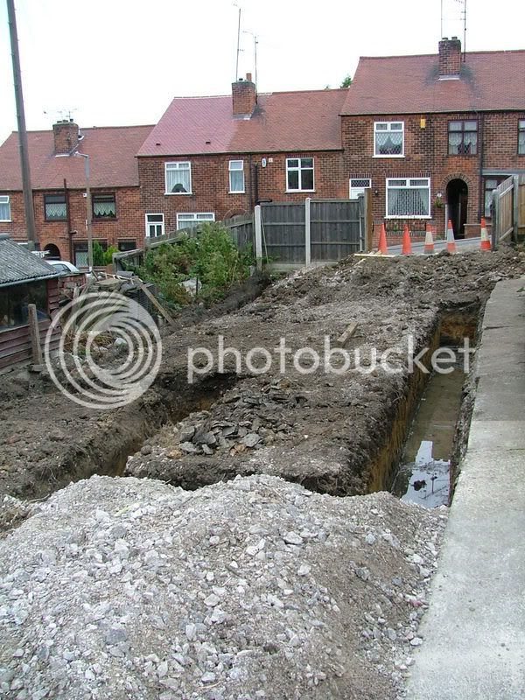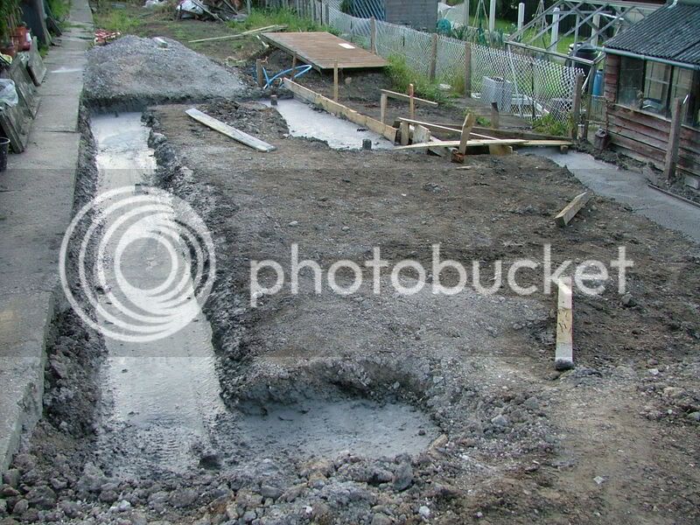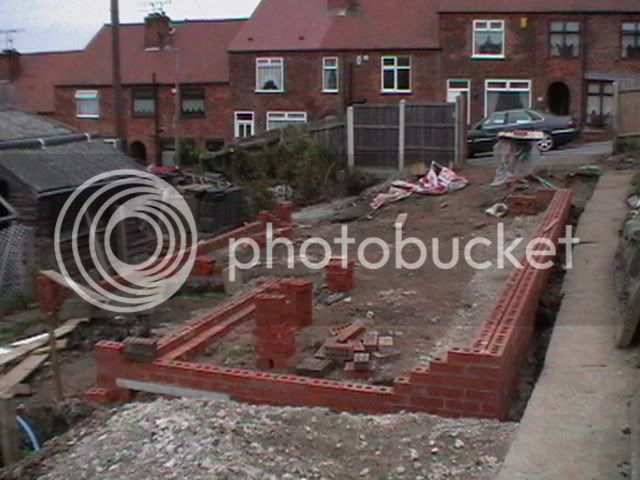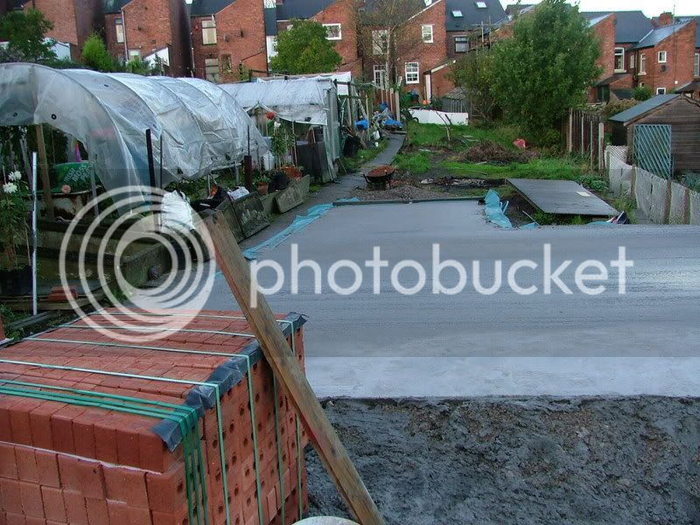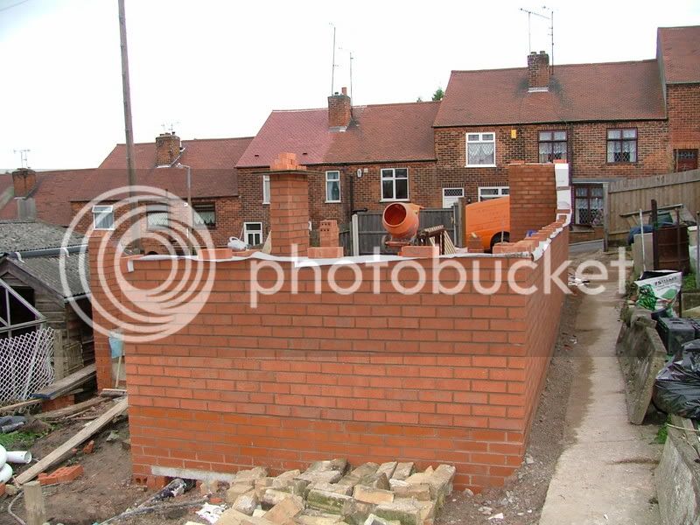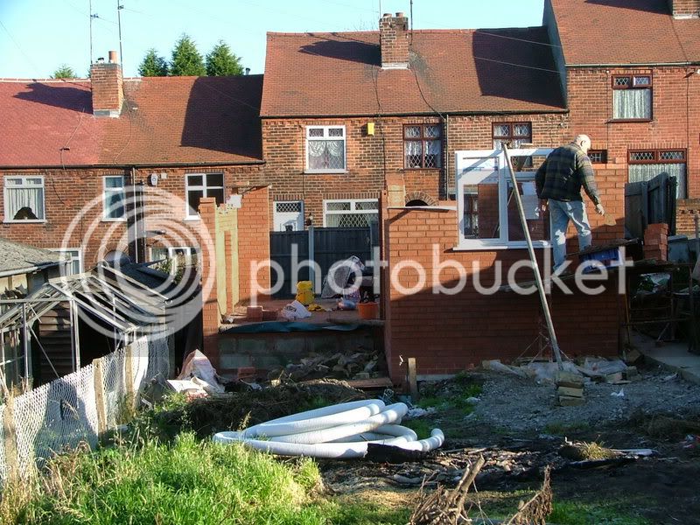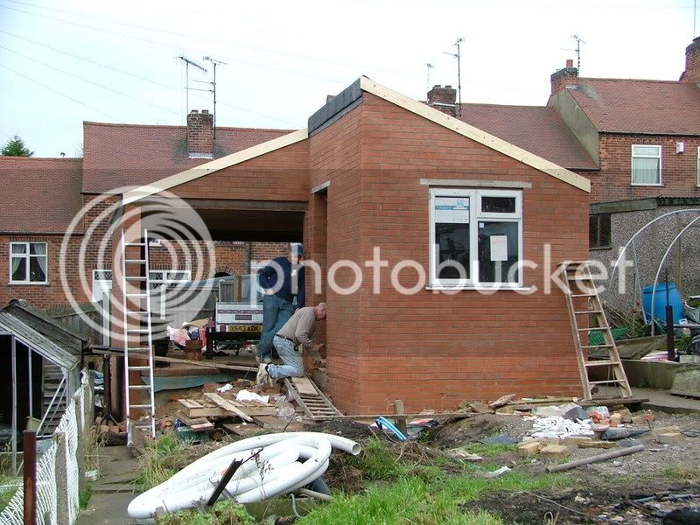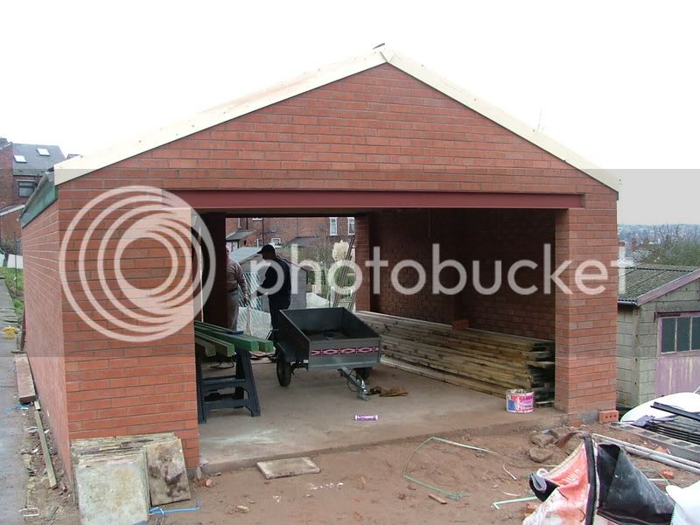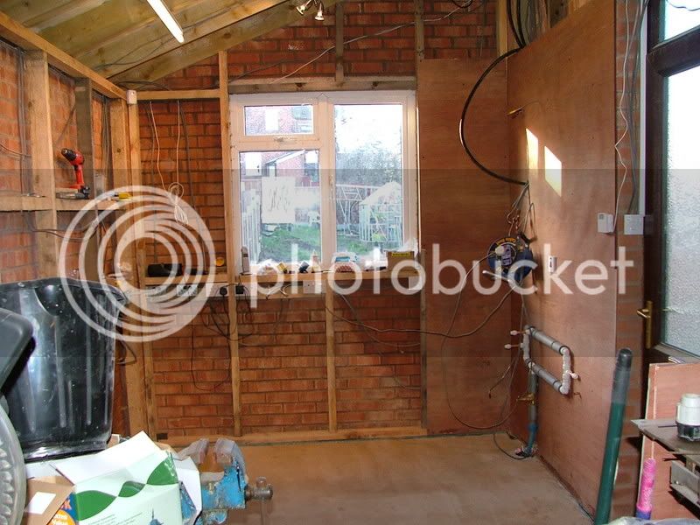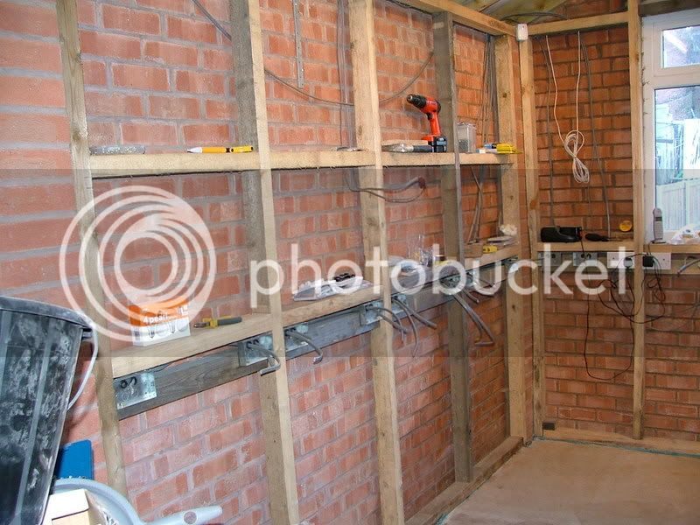OllyK
Established Member
We moved in to our current house 2 years ago. During that time we've pretty much gutted the place, and most of it I've done myself. The one exception however was the garage and workshop, the construction of which started late in 2005. I'm now finally sufficiently complete on the house related stuff that I'm now getting the workshop under way.
The Plot
Our garden is pretty long, about 50m with the property sitting between 2 roads. The house occupies pretty much the whole width at the front, so the only option for a garage was to build it at the bottom of the garden. This is the view down the garden from the back bedroom
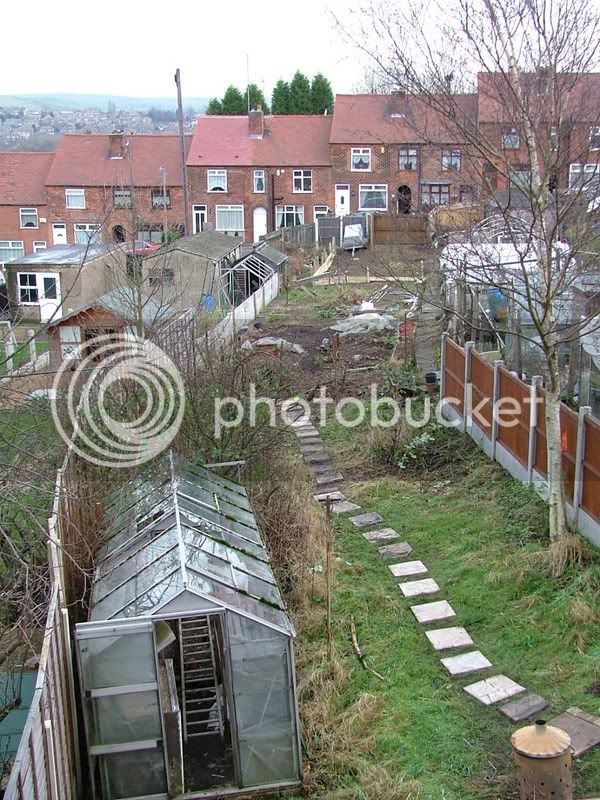
The trailer in the distance is where the garage will be going.
As part of digging out the foundations, an armored cable and 28mm water pipe were run the whole length of the garden in a trench, which will connect back in to the main circuit board and the outside loo respectively.
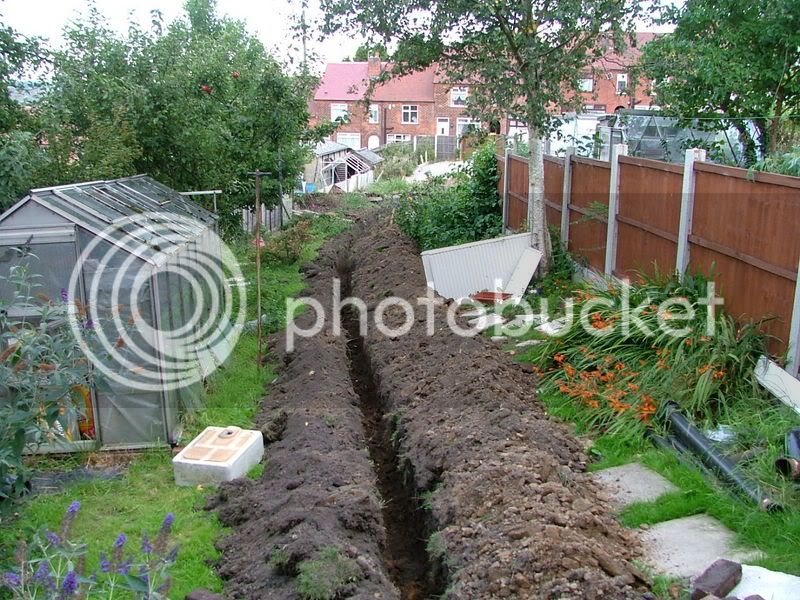
The Plot
Our garden is pretty long, about 50m with the property sitting between 2 roads. The house occupies pretty much the whole width at the front, so the only option for a garage was to build it at the bottom of the garden. This is the view down the garden from the back bedroom

The trailer in the distance is where the garage will be going.
As part of digging out the foundations, an armored cable and 28mm water pipe were run the whole length of the garden in a trench, which will connect back in to the main circuit board and the outside loo respectively.





