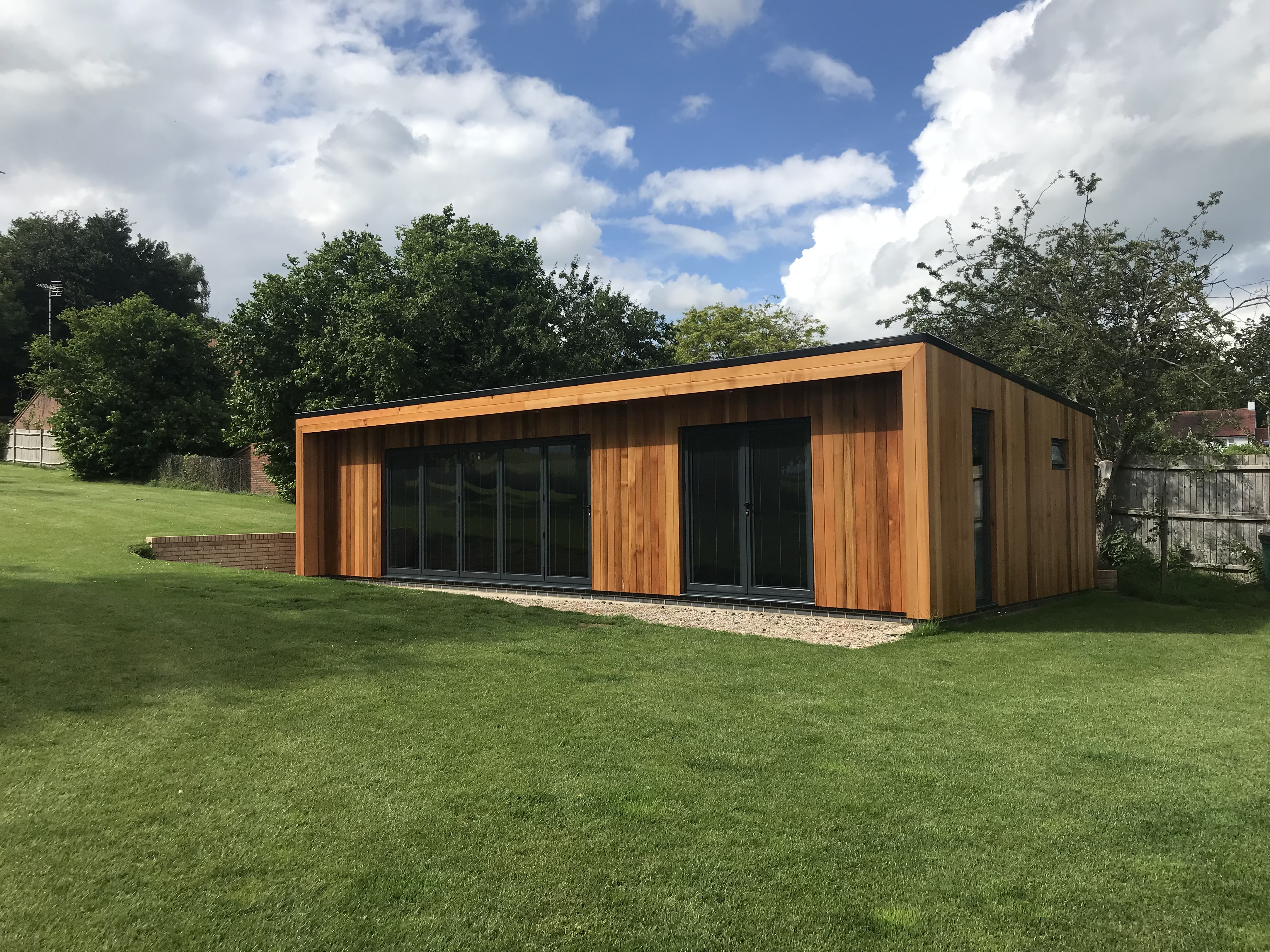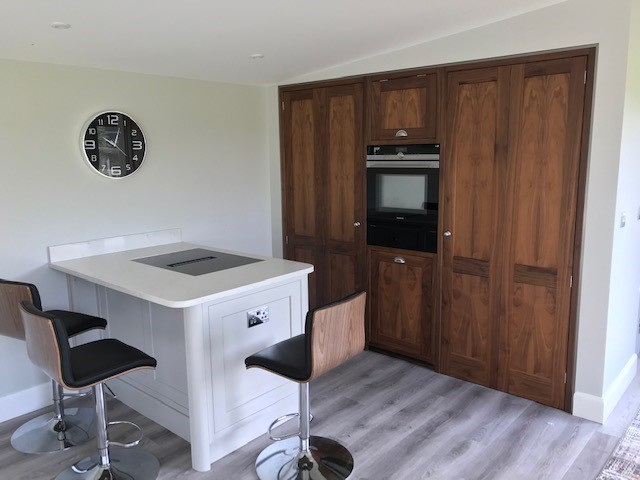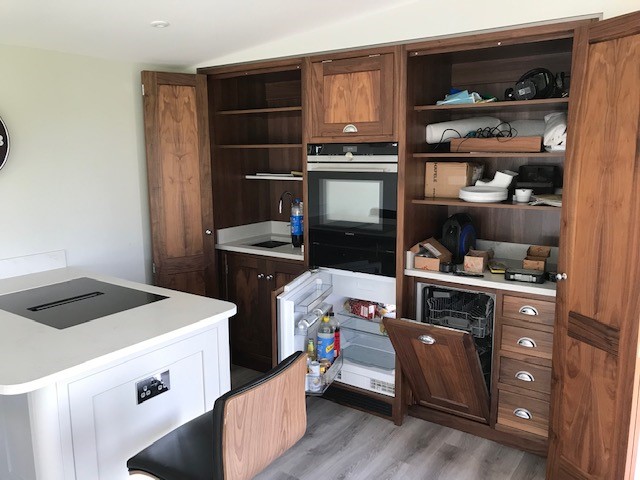Lazurus
Established Member
I have the planning through for a 8m x 5m workshop, initially I was going brick and block, but I am considering sips on a brick plinth over a concrete floor. Anyone any suggestions, advice or experience on which construction method to use. It will be a flat(slight pent) roof 2.5m eves not the 3m shown on the plan





































