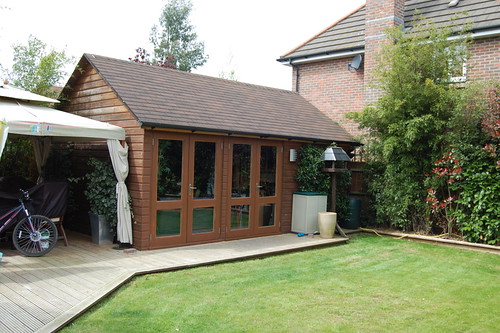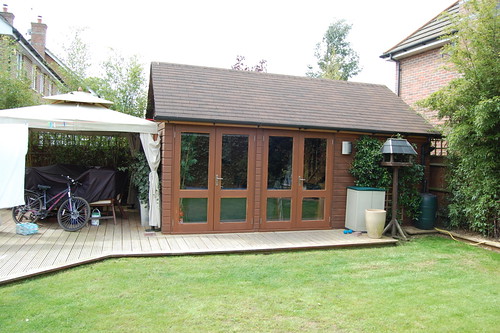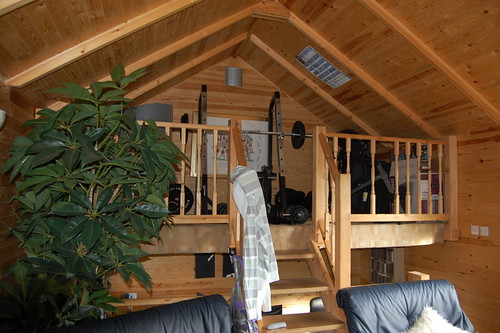If you have got bed rock then the piers can come off that. You are more likely to have a firm subsoil and will need a larger bearing area.
As a general guide as I don't know your soil something like digging a hole down 600mm that is 450x450. Pour 150mm of concrete into this to form a pad. You and stick a bit of rebar into that before it sets and this will tie the concrete tube infil to the base. Stand your tubes onto these pads and cut so all the tops are level and the shortest 100mm above ground level.
When set place a piece of DPC onto the top of the pier and then you can position your ring beam.
For a mono pitch the easiest way is just to make one long side taller than the other and have the ends with a sloping top. You can then either just fix joists to the top of the 2 long walls and cover with ply and felt. Or you could think of using a profiled metal roof, these can be had with rigid insulation bonded on and may well span the 3.0m without any other support.
Jason
As a general guide as I don't know your soil something like digging a hole down 600mm that is 450x450. Pour 150mm of concrete into this to form a pad. You and stick a bit of rebar into that before it sets and this will tie the concrete tube infil to the base. Stand your tubes onto these pads and cut so all the tops are level and the shortest 100mm above ground level.
When set place a piece of DPC onto the top of the pier and then you can position your ring beam.
For a mono pitch the easiest way is just to make one long side taller than the other and have the ends with a sloping top. You can then either just fix joists to the top of the 2 long walls and cover with ply and felt. Or you could think of using a profiled metal roof, these can be had with rigid insulation bonded on and may well span the 3.0m without any other support.
Jason









































