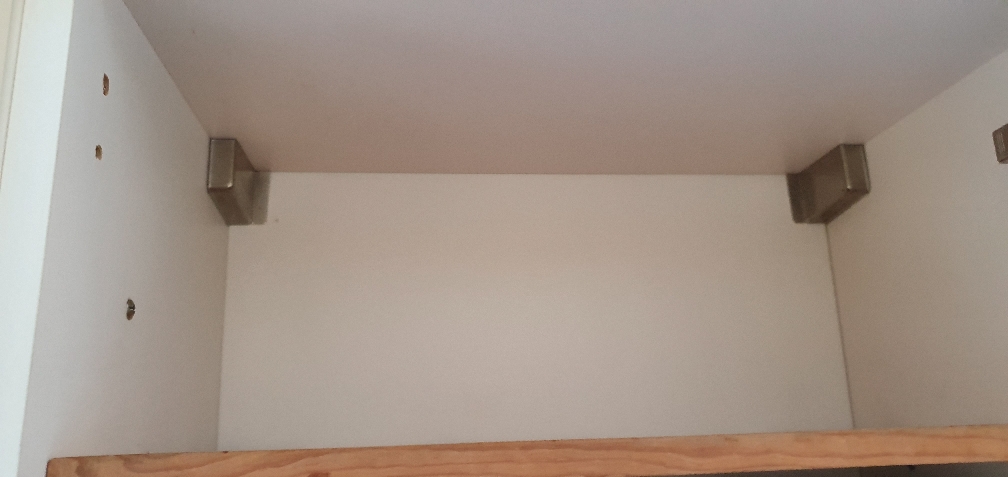Hi
I want to use this time at home to add a few top cabinets to the void above my kitchen units. Basic cabinet face-frame and 5 piece doors.
I'm not sure the best way to build and fit these. Should I
A) build a full cabinet with 18mm MDF sides, base and top, 6mm back panel
Or
B) build a frame out of softwood, so that I effectively use the wall and ceiling as the cabinet back and top, and the existing kitchen wall units as the base of the top cabinets?
Also,
I'm not sure if my existing wall units can support the weight of top cabinets, if I rest them directly on top. I'm thinking I could use a cleat and attach directly to the wall, to be safe... What are people's thoughts?
The walls are plasterboard (dot and dab) on those light/soft type grey breeze blocks.
I want to keep the 'coving' that is currently on the wall units,
Pictures below:



Sent from my SM-G973F using Tapatalk
I want to use this time at home to add a few top cabinets to the void above my kitchen units. Basic cabinet face-frame and 5 piece doors.
I'm not sure the best way to build and fit these. Should I
A) build a full cabinet with 18mm MDF sides, base and top, 6mm back panel
Or
B) build a frame out of softwood, so that I effectively use the wall and ceiling as the cabinet back and top, and the existing kitchen wall units as the base of the top cabinets?
Also,
I'm not sure if my existing wall units can support the weight of top cabinets, if I rest them directly on top. I'm thinking I could use a cleat and attach directly to the wall, to be safe... What are people's thoughts?
The walls are plasterboard (dot and dab) on those light/soft type grey breeze blocks.
I want to keep the 'coving' that is currently on the wall units,
Pictures below:



Sent from my SM-G973F using Tapatalk



