JonnyD
Established Member
I have just finished a small kitchen about 2.5m long X 2m wide. Plinths are 50mm of the floor to gain some extra space in the cupboards. Materials are lacquered birch plywood carcases steamed Beech frames and doors with MRMDF panels. Drawers are Ash to match the floor.
The Worktops are by Maia and are basically a cross betwwen a laminate and a solid surface worktop and fitted using laminate worktop techniques.
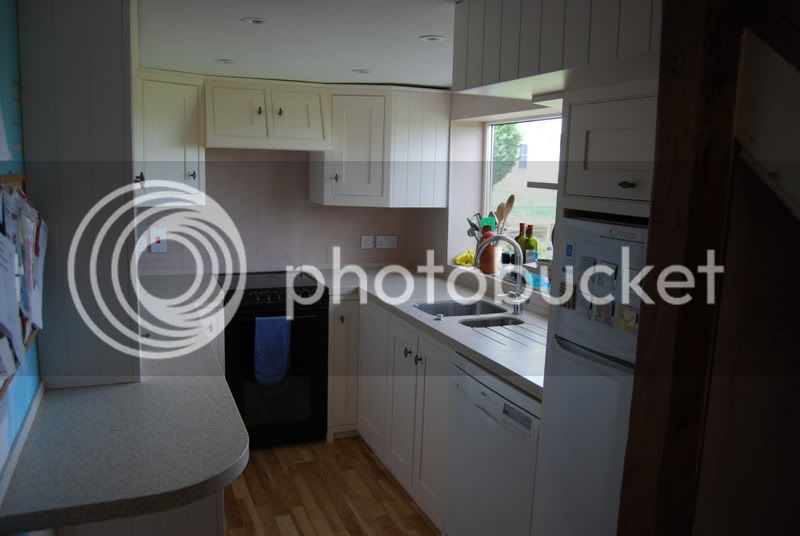
The sink unit is prefabricated and you just have to bolt the sinks on during installation
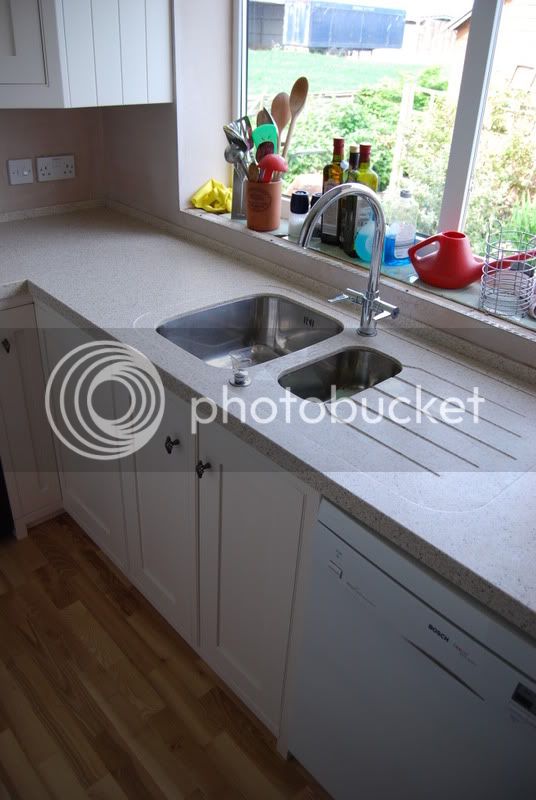
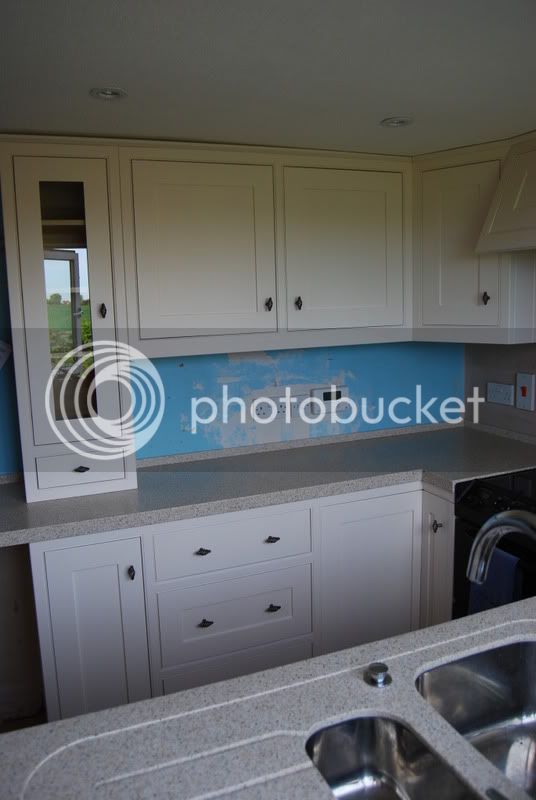
Birch ply carcases
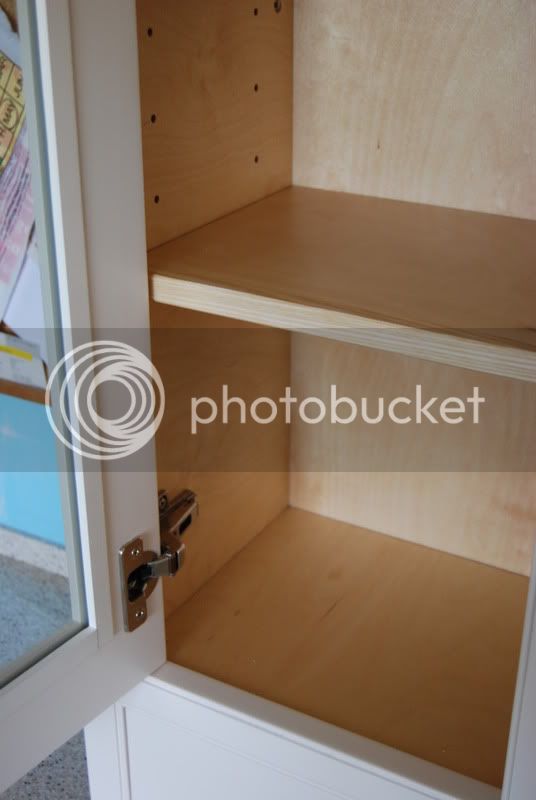
Corner solution was to create an open cupboard with an internal drawer for extra storage
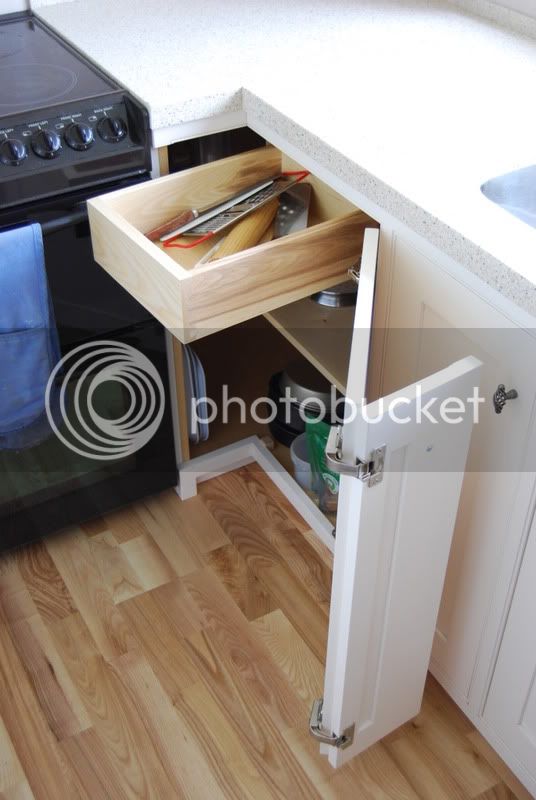
Drawers
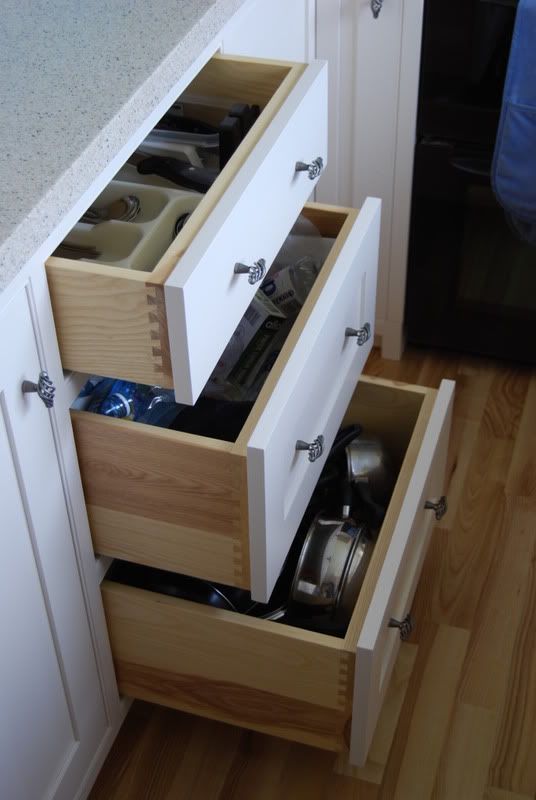
Door and frame detail
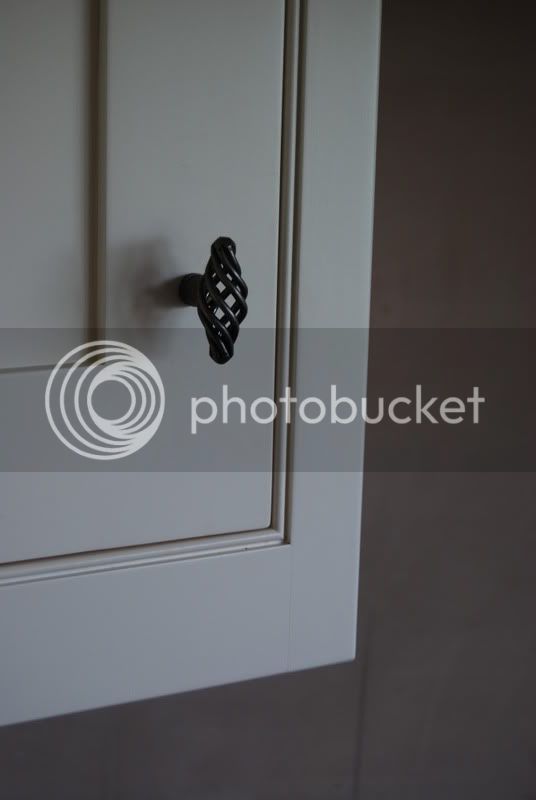
thanks for looking
cheers
jon
The Worktops are by Maia and are basically a cross betwwen a laminate and a solid surface worktop and fitted using laminate worktop techniques.

The sink unit is prefabricated and you just have to bolt the sinks on during installation


Birch ply carcases

Corner solution was to create an open cupboard with an internal drawer for extra storage

Drawers

Door and frame detail

thanks for looking
cheers
jon

































